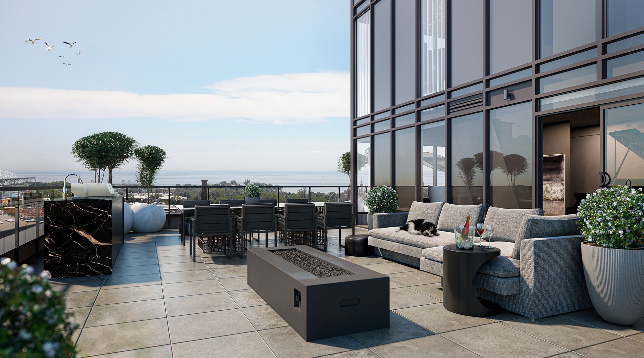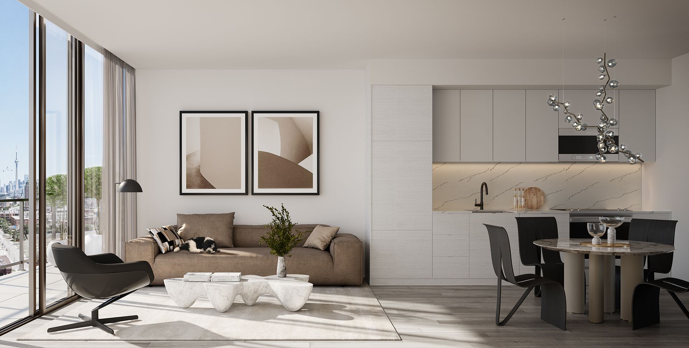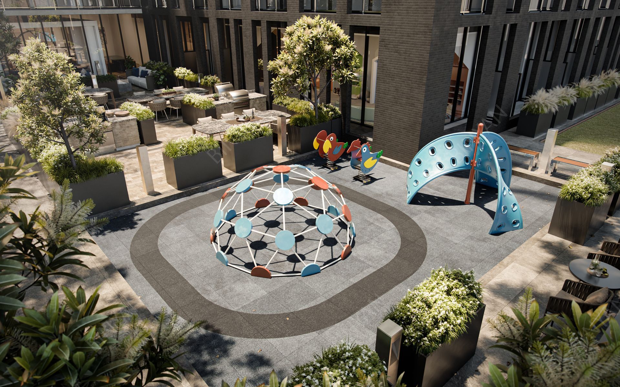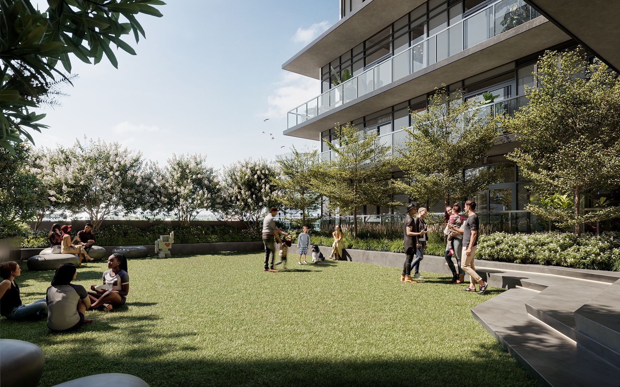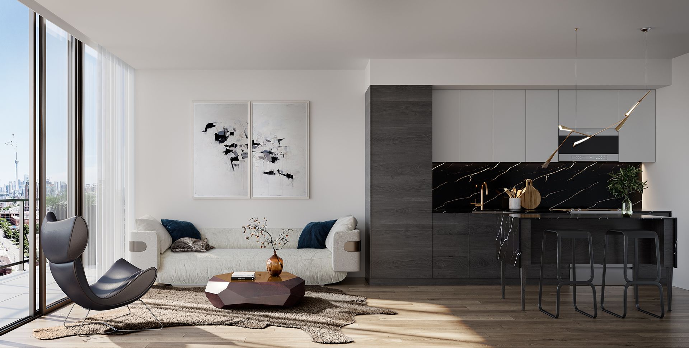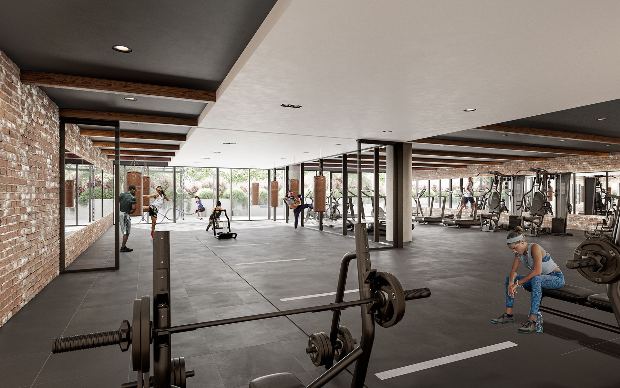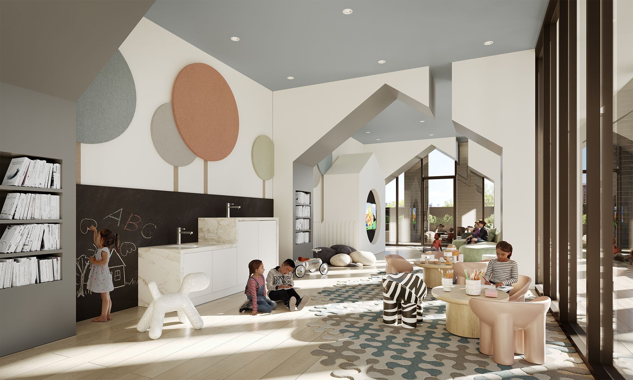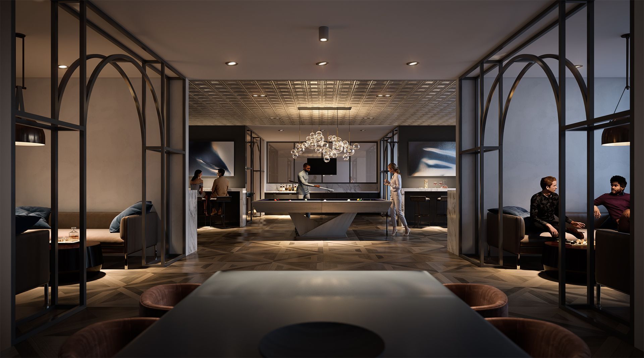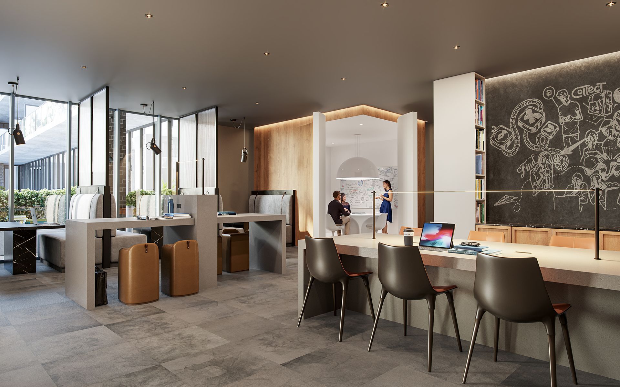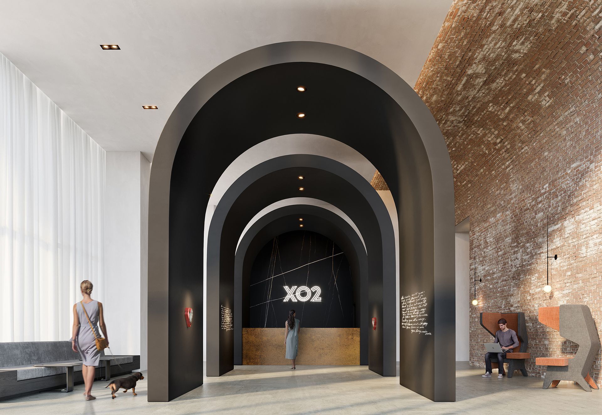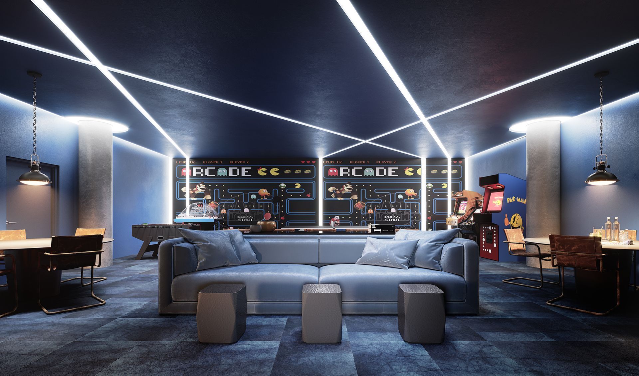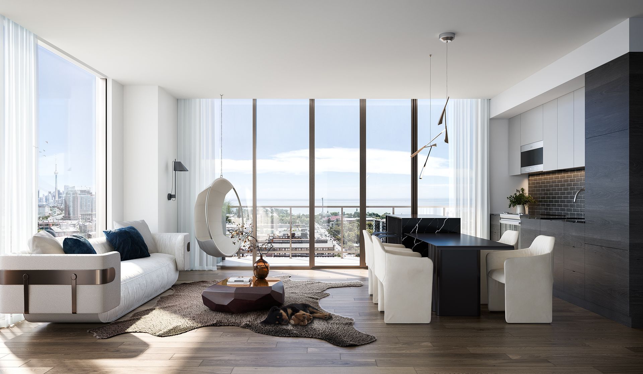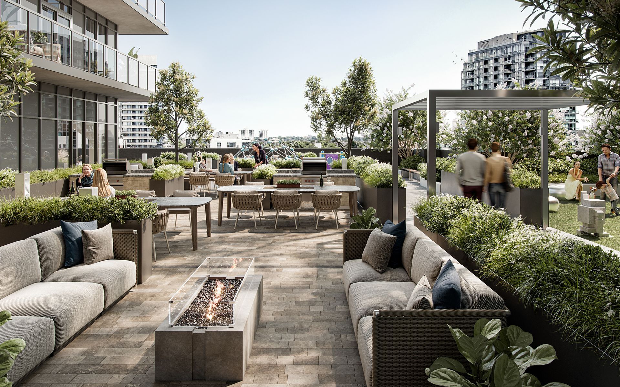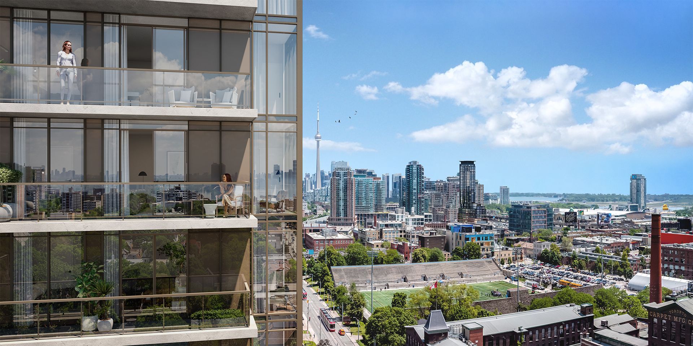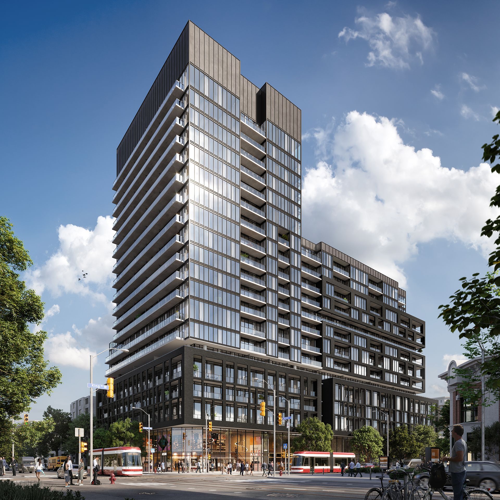Get in touch
555-555-5555
mymail@mailservice.com
Stunning architecture collides past and future at a bustling intersection where iconic neighbourhoods intersect. Traveling pedestrians and charming streetcars whiz through the amenity-filled streets surrounding your home. More than a place, it’s a feeling. Anything is possible when everything is at your doorstep.
553 SQFT - 1381 SQFT
1 - 2
1 - 3
Parking
BUILDING AMENITIES
- Bocce Court
- The Children’s Den
- Outdoor Dining
- The Think Tank
- Private Dining Room
- Resident’s Lounge
- Management Office
- Golf Simulator
- The Game Zone
- Urban Parkette
- Children’s Playground
Transportation
- 1 Min walk to 501 Streetcar
- 2 Min walk to Dufferin St. Ontario line entrance
- 5 Min walk to King-Liberty Smarttrack station
- Quick access to the Exhibition GO station,
- 504 Streetcar connecting you to Line 1 subway
- 29 Dufferin connecting you to Line 2 subway Gardiner Expressway
- Highway 427
- Don Valley Parkway.
LOCAL AMENITIES
- Local cafés, restaurants, groceries and shops
- Liberty Village
- Queen St W
- King W Village
- Parkdale
- Marilyn Bell Park
- Exhibition Place
- King-Liberty pedestrian cycle bridge
- Massey Harris Park
- Graffiti Alley
SUITE FEATURES
Embrace thoughtfully designed space that effortlessly blends contemporary style
with luxurious comfort. Modern open-concept layouts create a natural cadence,
delivering convenience at every turn. Every touchpoint is both fashionable and
functional, from floor-to-ceiling windows and gorgeous designer floors to warm
earthy palettes and the latest features and finishes.
SUITE FEATURES
- 9’ to 11’ soaring ceiling heights (excluding areas with dropped ceilings and bulkheads)
- Floor-to-ceiling windows provide downtown views, as per plan
- Choice of designer-selected flooring in all principal rooms and bedrooms
- Smooth finished ceilings
- Solid entry doors with security view-hole
- Insulated double-glazed windows
- Outdoor living, as per plan
- Parking and storage lockers available
Building FEATURES
- Striking and bold 19-storey building imaginatively designed by Turner Fleischer Architects
- Welcoming and elegant lobby with property
- management office, mail and parcel room
- Convenient locker access
- Secure bicycle storage rooms
- Electric vehicle charging stations
- Wi-Fi enabled shared co-working space with
- private meeting rooms and workstations for the urban professionals
- Freemotion Fitness Lab with state-of-the-art
- cardio equipment by Freemotion Fitness, powered by iFit, free weight and weight training area, boxing studio with customized boxing bags
- The Children’s Den, designed with an arts and crafts section, reading nook, gaming area, and connectivity to an outdoor Children’s Playground.
- A Resident’s Lounge featuring a catering kitchen with private dining and break out soft seating areas with direct access to an outdoor terrace with BBQs and outdoor dining
- The Game Zone room filled with interactive tables, arcade games and entertainment wall
- State-of-the-art golf simulator room
- Urban Parkette featuring a bocce court for enjoy days in the sun and fresh air

EMAIL US
HELLO@COOPERANDMILLERHOMES.com
CALL US
905-665-2500
416-690-2181
VISIT US
1052 Kingston ROAD
Toronto, ON, M4E 1T4
Greg Miller, REALTOR®
Right At Home Realty, Brokerage
242 King St E Suite 1, Oshawa, ON L1H 1C7
906-665-2500
Laura Cooper, REALTOR®
Royal LePage Estate Realty
1052 Kingston Road, Toronto, ON, M4E 1T4
416-690-2181


