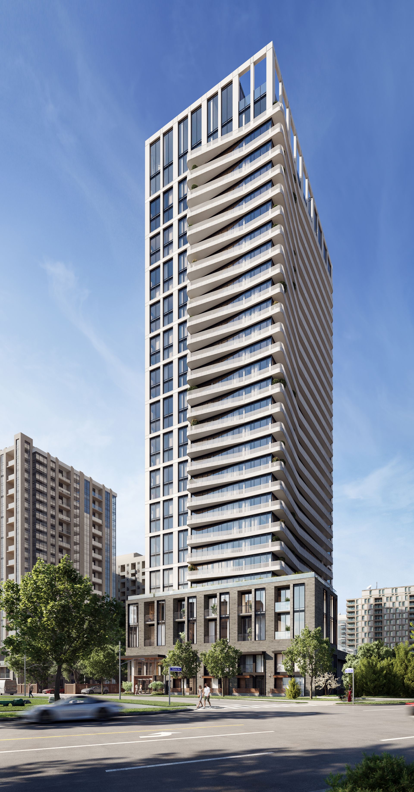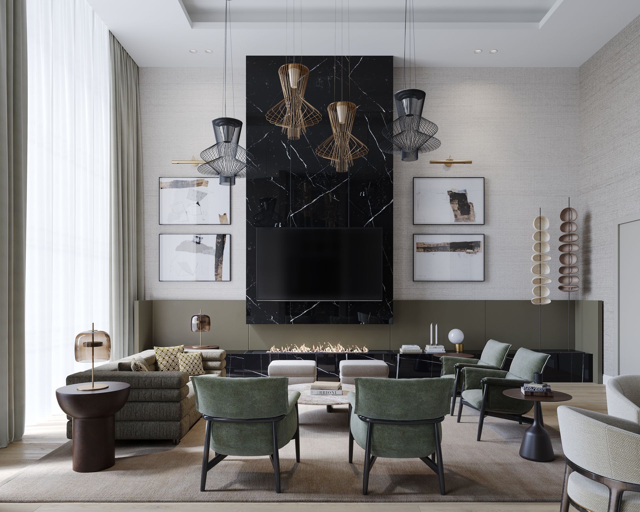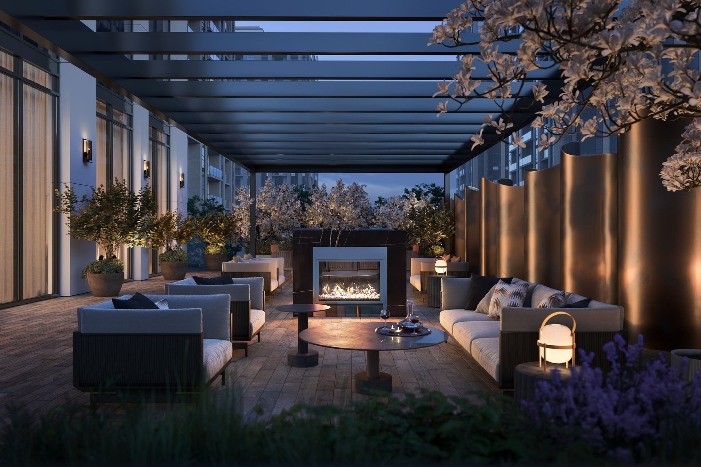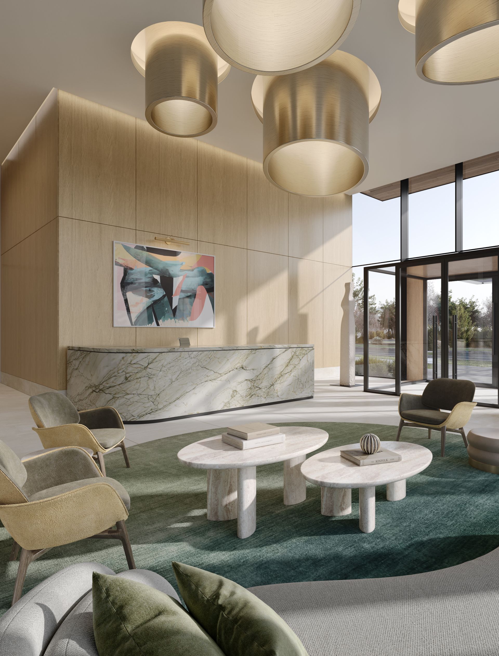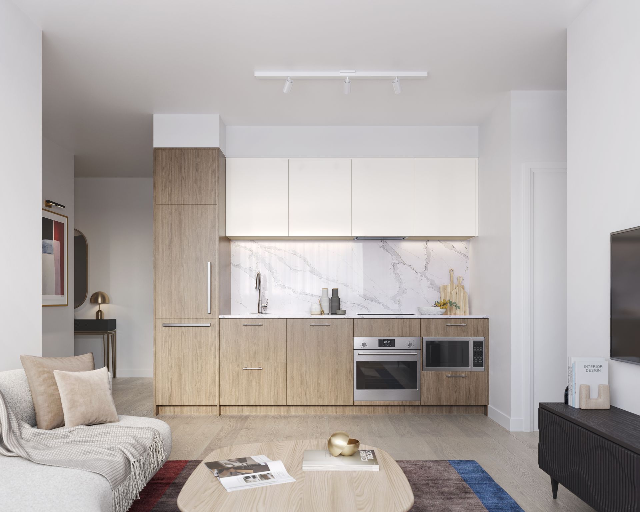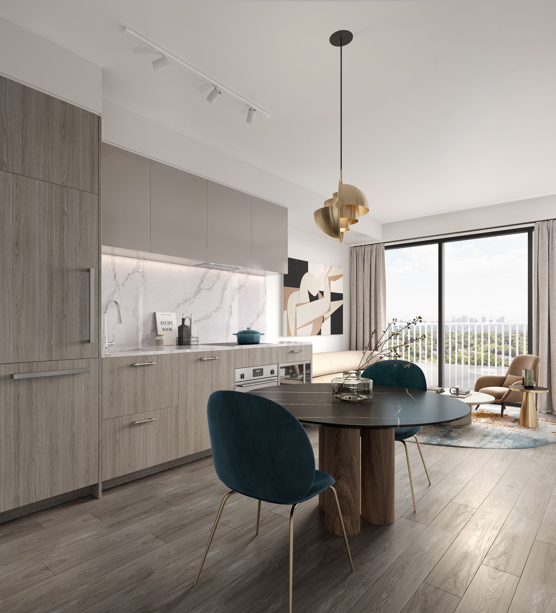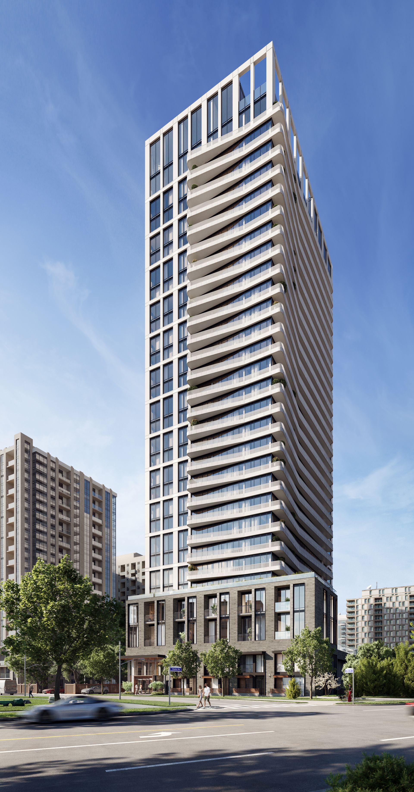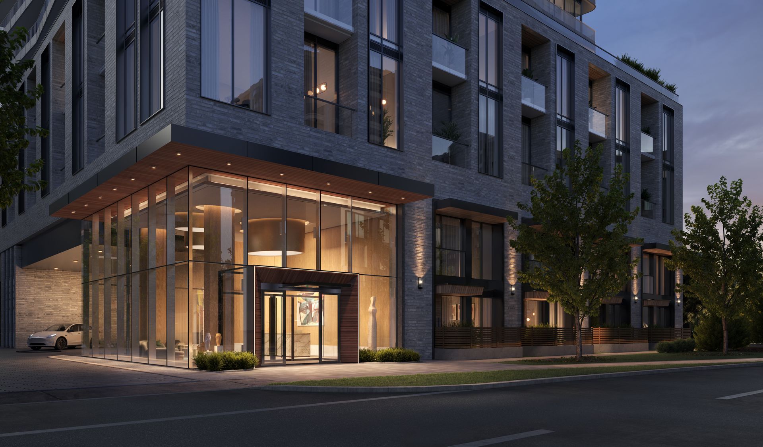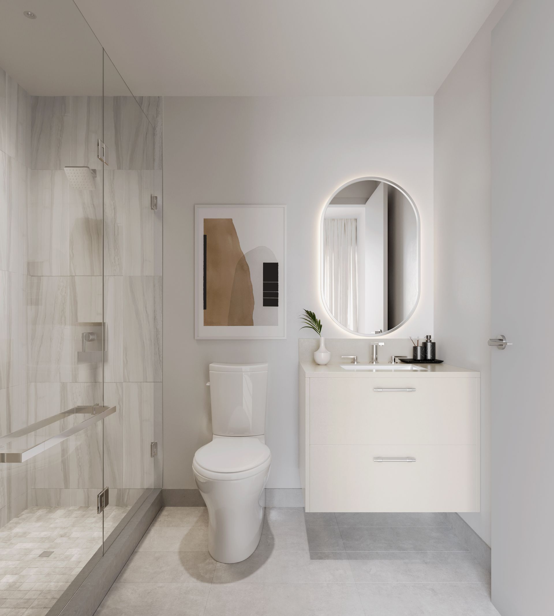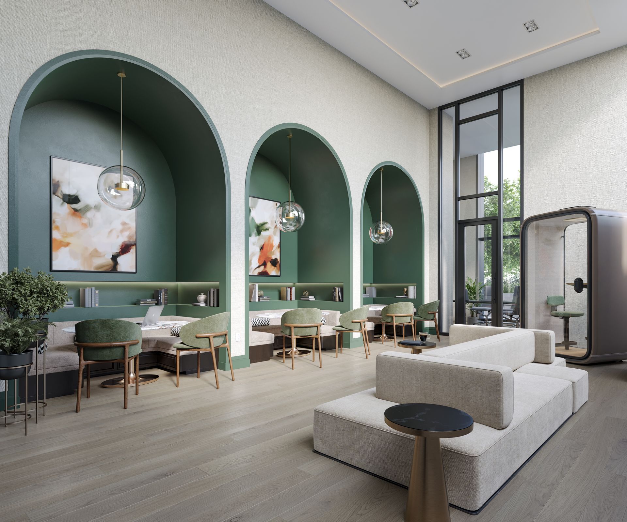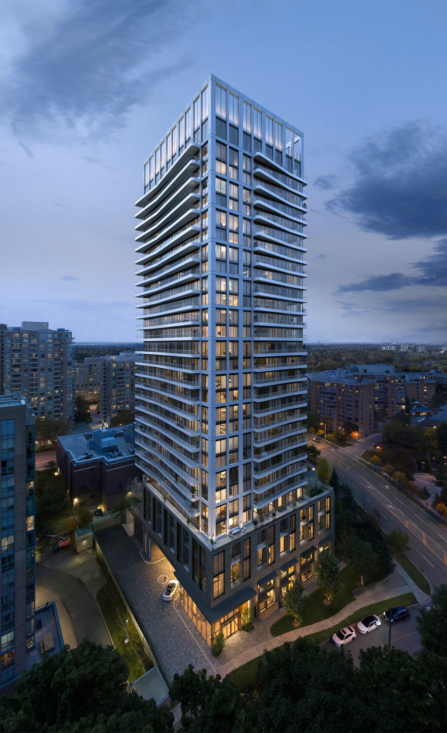Get in touch
555-555-5555
mymail@mailservice.com
Olive Residences – North York’s newest landmark, in the multi-cultural heart of Yonge and Finch, yet tucked away in a pocket of tranquility. Olive Residences strikes that elusive balance between luxury and effortless living, with 11,000 SF of thoughtfully-programmed indoor and outdoor amenity spaces. With proximity to a profusion of retail and restaurants, and Finch transit-hub that takes you wherever you need to go in the GTA.
278 sqft - 1180 sqft
1 - 2
1 - 3
PARKING
BUILDING AMENITIES
Ground Level
- Lobby
- Private Catering Kitchen
- Social Lounge
- Collab Space
- Outdoor Terrace
- Meeting Room
3rd Level
- Outdoor Terrace
- Herb Garden
- Ping Pong Table
- Bocce Court
- Outdoor Stretching Area
- Virtual Sports Room
- Yoga/Pilates Studio
- Fitness Studio
- Kids Room
- Chef's Kitchen
Transportation
- Finch Transit Hub
- Line 1 Yonge-University
- Line 3 Scarborough
- Line 4 Sheppard
- Line 5 Eglinton LRT
- Extension 1 Yonge North Subway
- 35 Min to Union Station
Local Amenities
- Local cafés, restaurants, groceries and shops
- Bishop Park
- Dempsey Park
- Edithvale Park
- Finch Recreational Trail
- Hendon Park
- Cineplex Cinemas
- Edithvale Community Centre
- Goulding Park Community Centre
- Meridian Arts Centre
- Mitchell Field Community Centre
- Mel Lastman Square Rink
- Newtonbrook Tennis Club
SUITE FEATURES
- Approximately 9’ smooth finish ceilings in principal rooms excluding bulkheads*
- Approximately 11’ smooth finish ceilings in principal rooms excluding bulkheads on floor 3*
- Approximately 10’ smooth finish ceilings in principal rooms excluding bulkheads on penthouse floor*
- Contemporary-style doors with designer-series hardware
- Choice of wide-plank engineered laminate flooring throughout main living areas and bedrooms.*
- Capped ceiling light fixture outlet in dining room* and den*
- Front-loading stacked washer and dryer
- Custom designed solid core entry door with security view-hole
- Outdoor electrical outlet on balcony*
- 24 hour concierge
- Individual suite water and electricity metering
SUITE FEATURES
- Choice of premium quartz countertop**
- Choice of premium quartz, glass or porcelain backsplash**
- Choice of custom designed European style kitchen cabinetry in a selection of door finishes and soft-close motion drawers**
- Under-mounted single-bowl stainless steel sink with single-lever faucet
- Fully Integrated European style appliances with refrigerator, electric cook top and oven, dishwasher, microwave, and exhaust hood**
- Designer overhead track lighting
SUITE FEATURES
- Choice of oversize porcelain tile** flooring
- Choice of oversize porcelain** wall tiles in tub/shower enclosure
- Integrated solid surface countertop and sink
- Vanity mirror with integrated LED lighting
- Rain style shower head with contemporary lever style vanity faucet
- Overhead pot lights and pot lights above bathtub or shower
- Double lever designer polished chrome bathroom faucet

EMAIL US
HELLO@COOPERANDMILLERHOMES.com
CALL US
905-665-2500
416-690-2181
VISIT US
1052 Kingston ROAD
Toronto, ON, M4E 1T4
Greg Miller, REALTOR®
Right At Home Realty, Brokerage
242 King St E Suite 1, Oshawa, ON L1H 1C7
906-665-2500
Laura Cooper, REALTOR®
Royal LePage Estate Realty
1052 Kingston Road, Toronto, ON, M4E 1T4
416-690-2181


