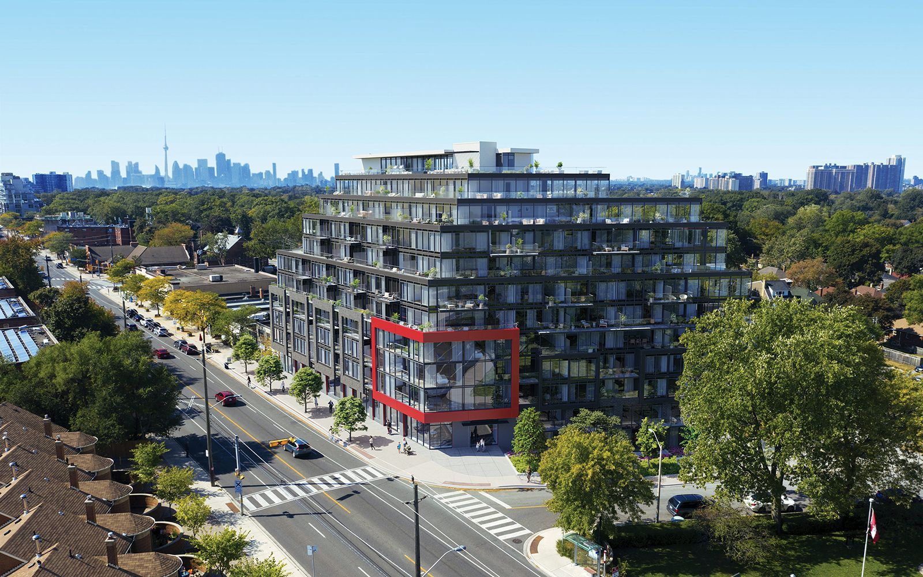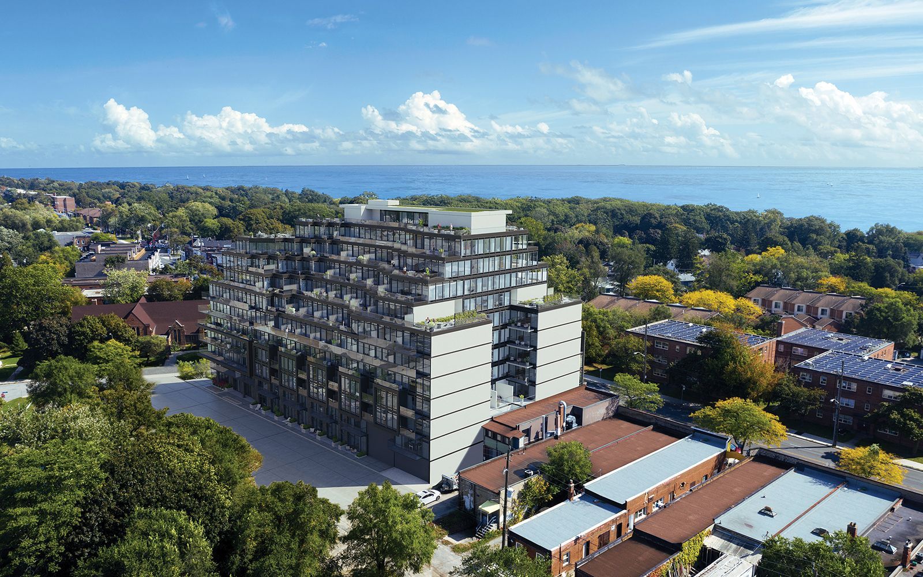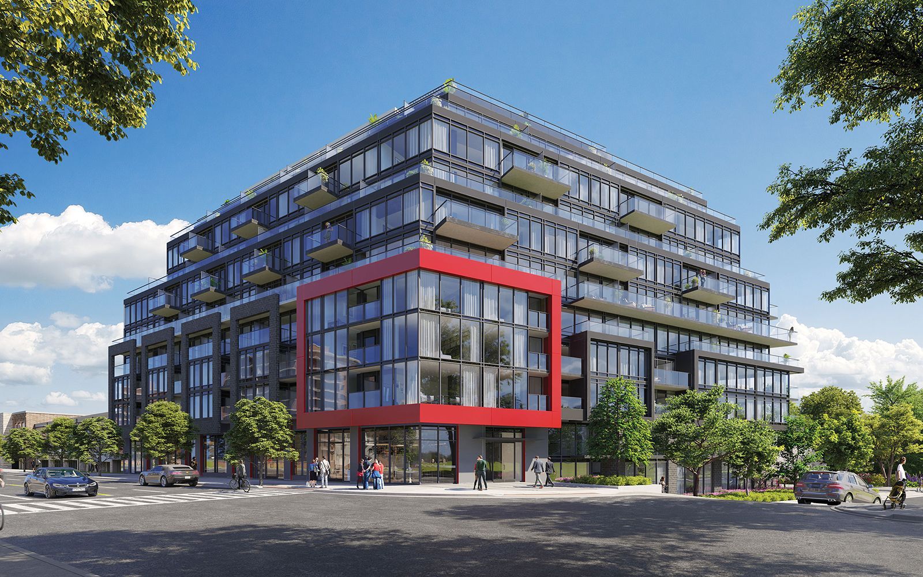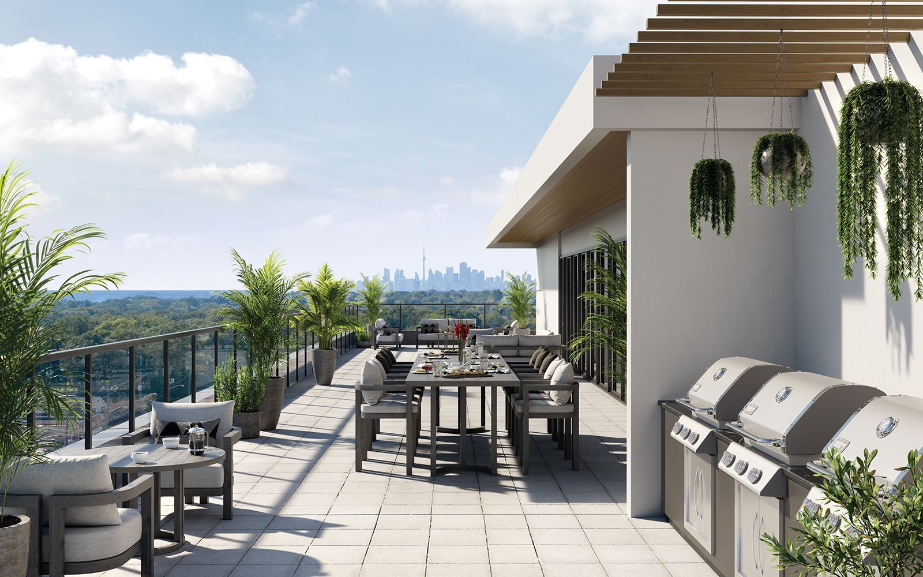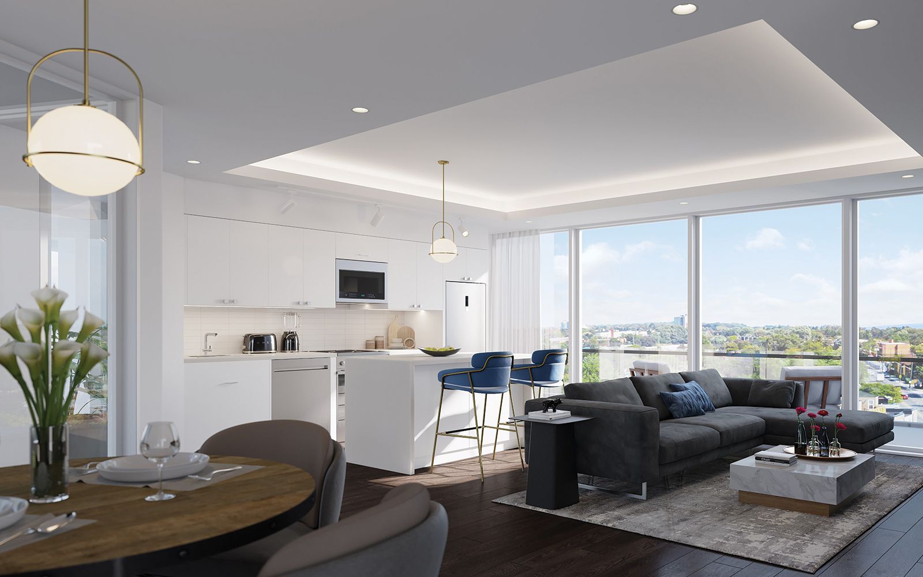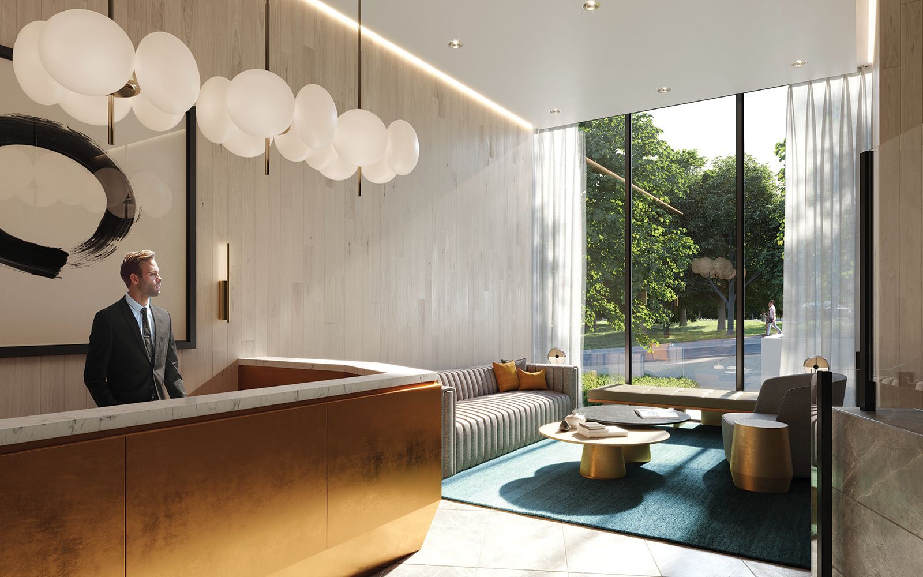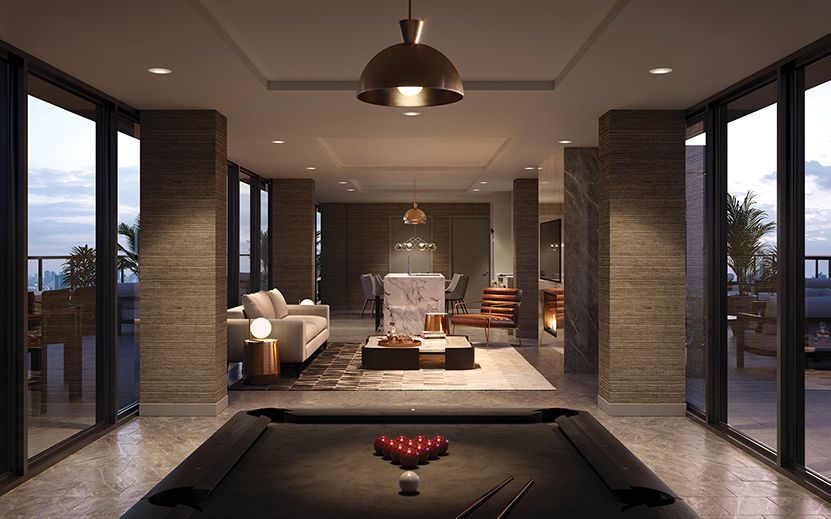Get in touch
555-555-5555
mymail@mailservice.com
Project Status: COMING SOON
Toronto, Ontario
The manderley
Nova Ridge Development Partners Inc.
Love the buzz of the city, but crave the splendour of nature? The Manderley delivers both, in unstoppable style. Nestled in East Toronto’s sought-after historic Birch Cliff neighbourhood where Manderley Drive meets Kingston Road, this boutique condominium gives you front row access to it all. Explore the indulgent amenities right in your building, discover the savoury flavours and everyday necessities surrounding you, reach meandering parks and the lakefront in just minutes. It all becomes possible here.
536 SQFT - 1,101 SQFT
1 - 2.5
1 - 3
parking
BUILDING AMENITIES
- Kids’ Playroom
- Fitness Centre
- 12th floor Rooftop Lounge
- Catering Kitchen
- Party Room
- Pet Wash Station
- Fireplace Lounge
- Outdoor Dining
- Barbecue Area
- 8th floor Meditation Patios
TRANSPORTATION
- 5 Min to Victoria Park Station
- 6 Min to Danforth Go Station
- 12 Min to the Don Valley Parkway
- 15 Min to the East Harbour
- 18 Min to Hwy 401
- 20 Min to Downtown
LOCAL AMENITIES
- Local cafés, restaurants and shops
- Blantyre Outdoor Pool
- The Fox Theatre
- IPaddle Adventures
- Nursewood Dog Park
- Kew Gardens
- Scarborough Gardens Arena
- Birchmount Stadium
- Variety Village
- Scarborough Bluffs
- Scarborough Bluffs Tennis Club
- Oakridge Community Rec Centre
SUITE FEATURES
Bright open concept suites let spaces flow into each other effortlessly. Oversized windows maximize light while revealing dramatic vistas from the living room. Smart details like extended height cabinetry and stainless steel appliances reign in the streamlined chef-inspired kitchen. This is function, maximized in stunning form.
SUITE FEATURES
- Smooth ceiling finish.
- Laminate flooring for foyer, living/dining, bedroom and den from Vendor's standard samples.
- Custom-style kitchen cabinetry from Vendor's standard samples.
- Choice of quartz kitchen countertop from Vendor's standard samples.
- Choice of ceramic tile backsplash from vendor's standard samples.
- Stainless-steel kitchen appliances consisting of a refrigerator, electric top range oven, dishwasher, over-the-range hood microwave.
- Kitchen under cabinet lighting over work surfaces.
- Quality designed cabinetry from Vendor's standard samples.
- Choice of quartz vanity countertop from Vendor's standard samples.
- Chrome single-lever faucet and under-mount basin.
- Vanity mirror with decorative lighting above vanity.
- Frameless glass shower door for bathrooms with separate showers, as per plan.

EMAIL US
HELLO@COOPERANDMILLERHOMES.com
CALL US
905-665-2500
416-690-2181
VISIT US
1052 Kingston ROAD
Toronto, ON, M4E 1T4
Greg Miller, REALTOR®
Right At Home Realty, Brokerage
242 King St E Suite 1, Oshawa, ON L1H 1C7
906-665-2500
Laura Cooper, REALTOR®
Royal LePage Estate Realty
1052 Kingston Road, Toronto, ON, M4E 1T4
416-690-2181


