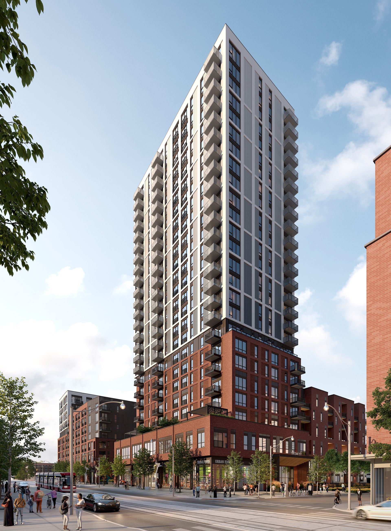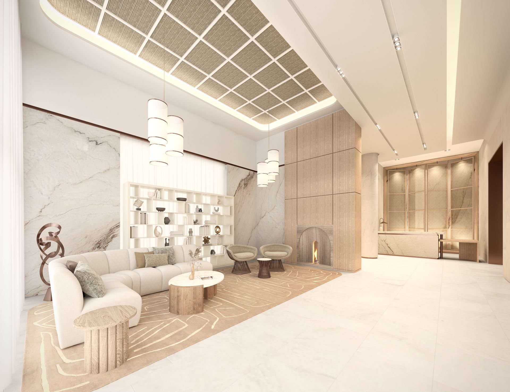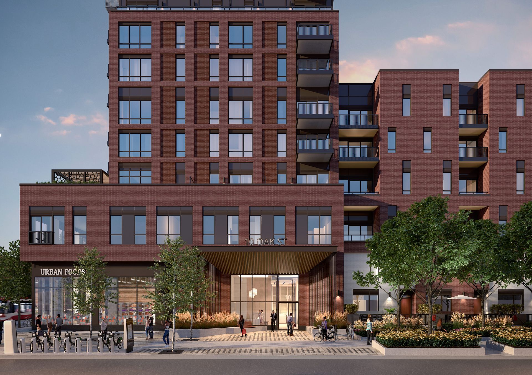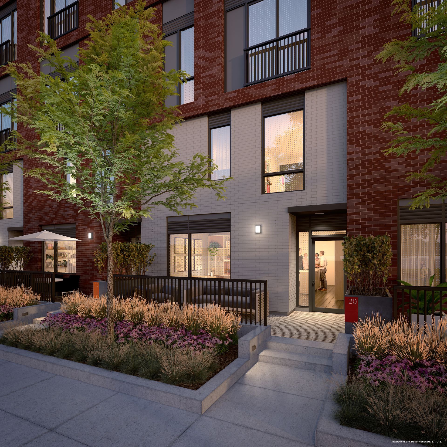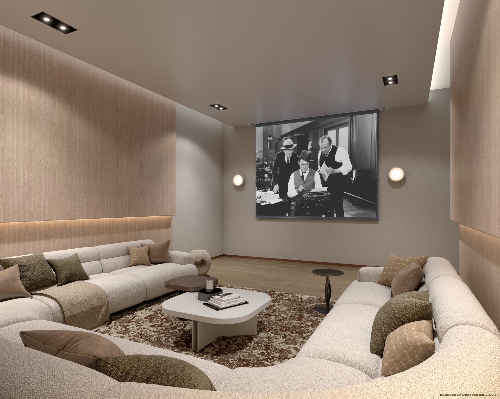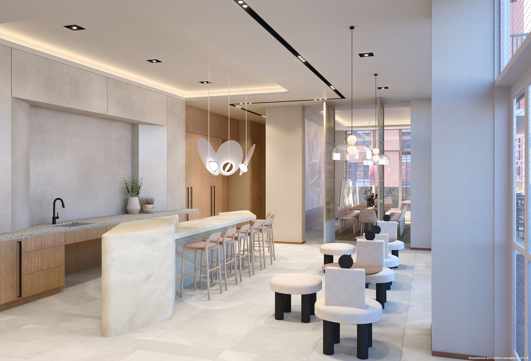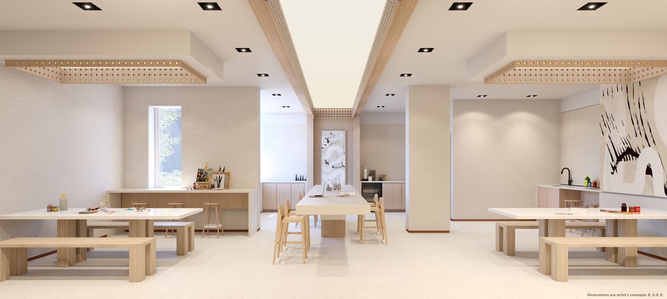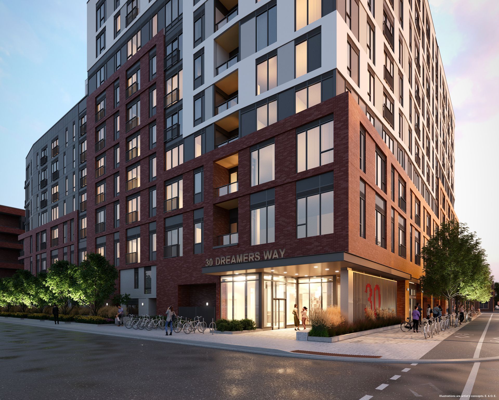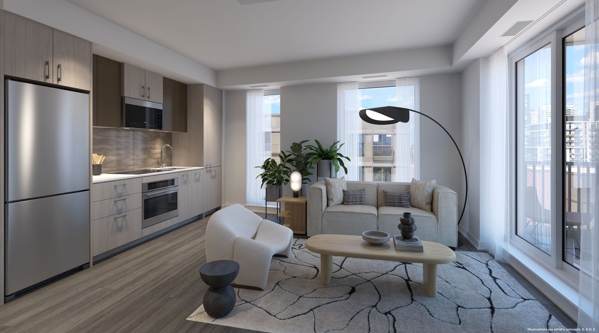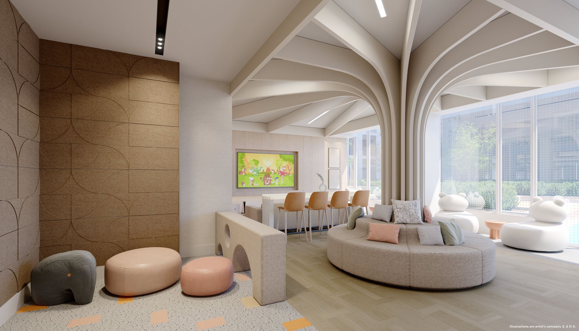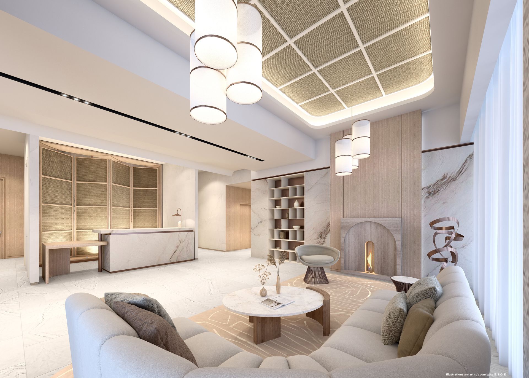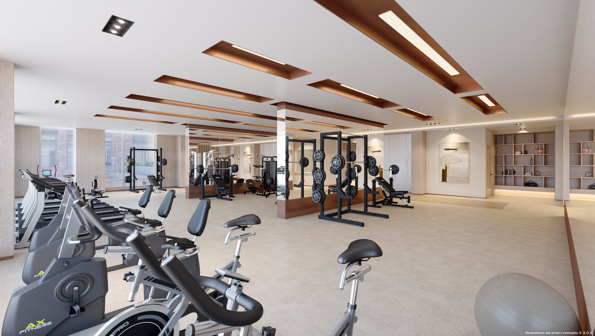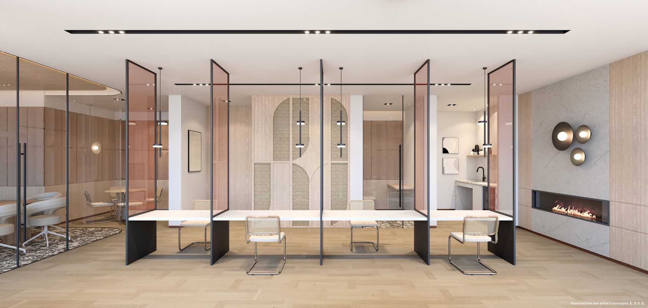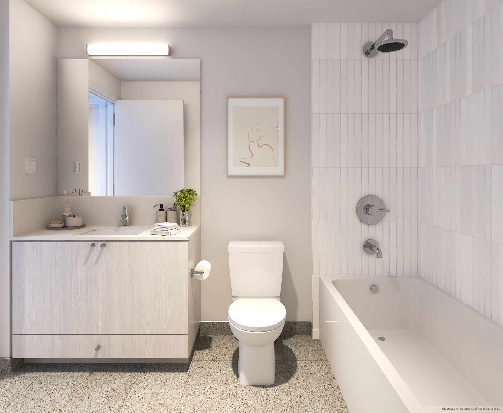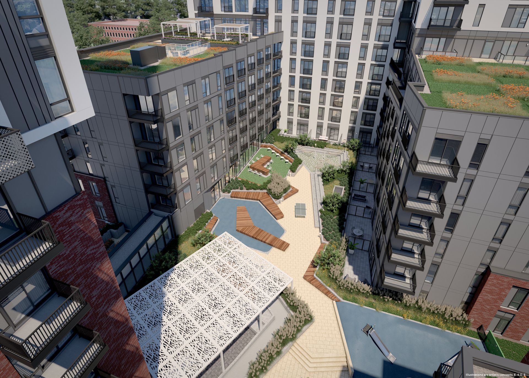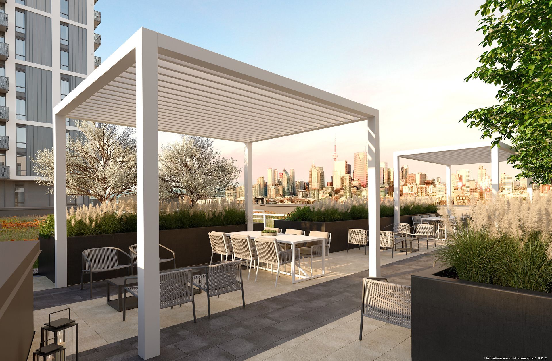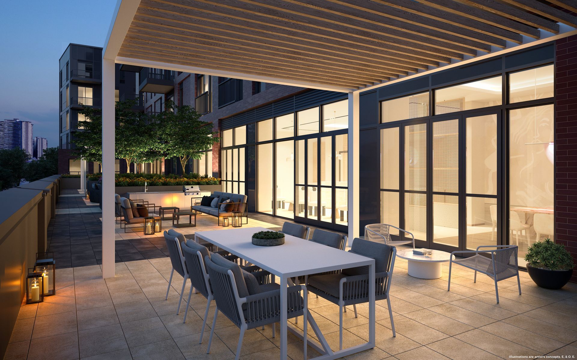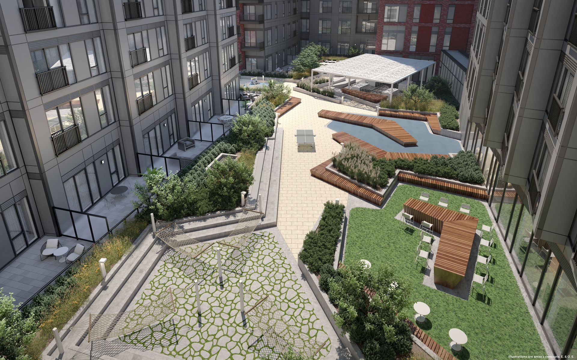Get in touch
555-555-5555
mymail@mailservice.com
Project Status: COMING SOON
Toronto, Ontario
Daniels on Parliament - South Tower
the daniels corporation
Discover the epitome of high-rise urban living in Regent Park. Offering stunning views of the city and an unrivalled combination of sophistication and convenience, Daniels on Parliament South Tower is a spectacular 25 storey tower connected to the north tower with a shared podium and amenity spaces.
330 SQFT - 1,640 SQFT
1 - 3
studio - 4
parking
BUILDING AMENITIES
- Fitness Centre
- North & South Tower Lobby
- Co-Working Space
- Kids Club
- Screening Room
- Wi-Fi Lounge
- Party Rooms
- Maker Space
- 2nd Floor Amenity Courtyard
- 3rd Floor Outdoor Terrace
- 8th Floor Outdoor Terrace
- Bike Share Station
TRANSPORTATION
- Sherbourne Subway Station
- Castle Frank Subway Station
- College Subway Station
- Dundas Subway Station
- Future East Harbour Transit Hub
- Parliament St at Oak St Transit Stop
- Parliament St at Gerrard St east Transit Stop
LOCAL AMENITIES
- Corktown Common
- Riverdale Park East
- Tommy Thompson Park
- Anniversary Park
- Regent Park
- St. James Park
- Evergreen Brick Works
- St. Lawrence Market
- Cherry Beach
- Chester Hill Lookout
- Phoenix Concert Theatre
- Sugar Beach
- Pam McConnell Aquatic Centre
- Regent Park Community Centre
- John Innes Community Recreation Centre
- University of Toronto - St. George Campus
- Toronto Metropolitan University
- Toronto General Hospital
- Mount Sinai Hospital
- River Medical Centre
SUITE FEATURES
The perfect combination of contemporary and comfortable, carefully selected features and finishes lend a strong sense of sophistication and style. Your future home will be a fresh, refined retreat that is both impressive and practical to suit your taste. From the impeccably chosen countertops to the timelessly elegant flooring, your home at Daniels on Parliament will serve as the canvas for your personal expression for years to come.
SUITE FEATURES
- Approximately 9 ft. ceiling heights in principal rooms, defined as the Living Room and Dining Room.
- Smooth ceilings throughout.
- Porcelain tile floor and baseboard in Bathroom(s).
- Ceramic tile floor and baseboard in Laundry Closet.
- Laminate flooring in all other areas.
- Semi-gloss, off-white latex paint in Bathroom(s), Laundry, Closet, and on all trim.
- Flat, off-white latex paint on all other walls and ceilings.
SUITE FEATURES
- Custom-designed cabinetry with soft-close hardware.
- Quartz countertop.
- Islands with dining accommodations (as per Schedule A, if applicable).
- Single bowl, stainless steel, undermount sink.
- Single lever, chrome faucet.
- Ceramic tile backsplash.
- Custom-designed vanity cabinetry with soft-close hardware.
- Surface-mounted, frameless mirror.
- Off-white quartz countertop with single edge profile.
- Single bowl, white porcelain, undermount sink.
- Single lever, chrome faucet.
- Low consumption toilet.

EMAIL US
HELLO@COOPERANDMILLERHOMES.com
CALL US
905-665-2500
416-690-2181
VISIT US
1052 Kingston ROAD
Toronto, ON, M4E 1T4
Greg Miller, REALTOR®
Right At Home Realty, Brokerage
242 King St E Suite 1, Oshawa, ON L1H 1C7
906-665-2500
Laura Cooper, REALTOR®
Royal LePage Estate Realty
1052 Kingston Road, Toronto, ON, M4E 1T4
416-690-2181


