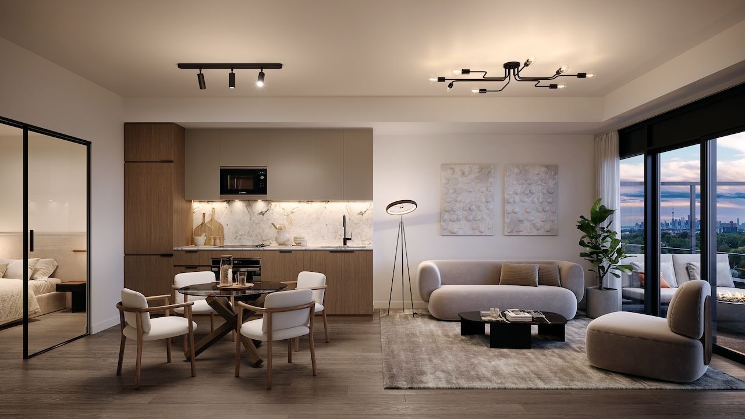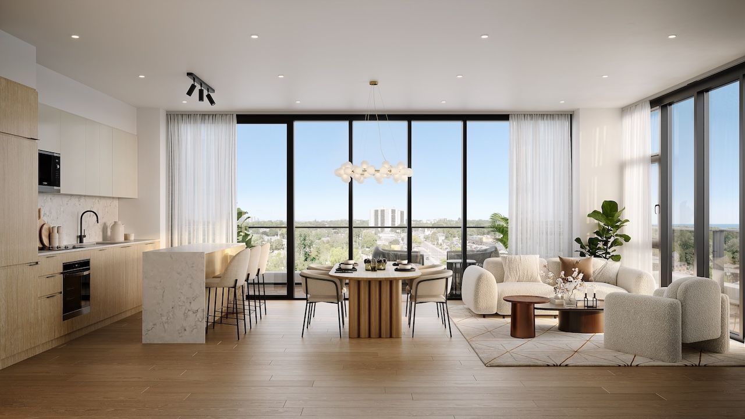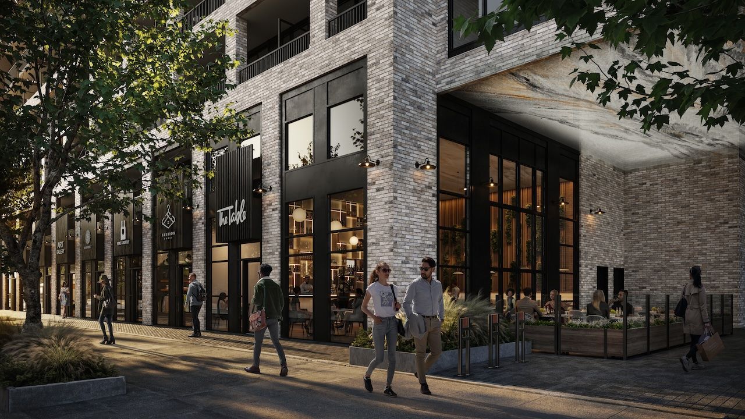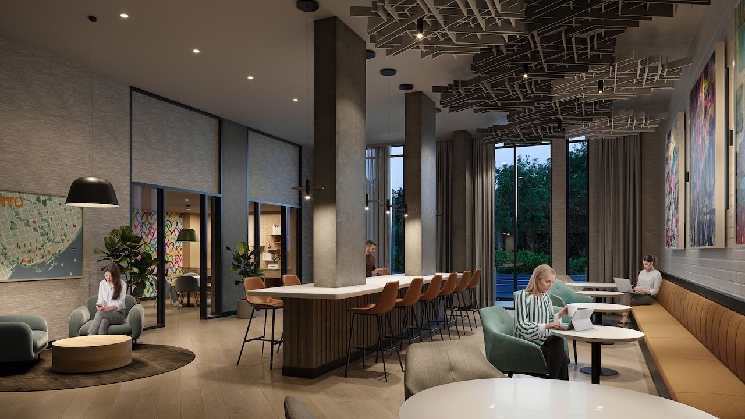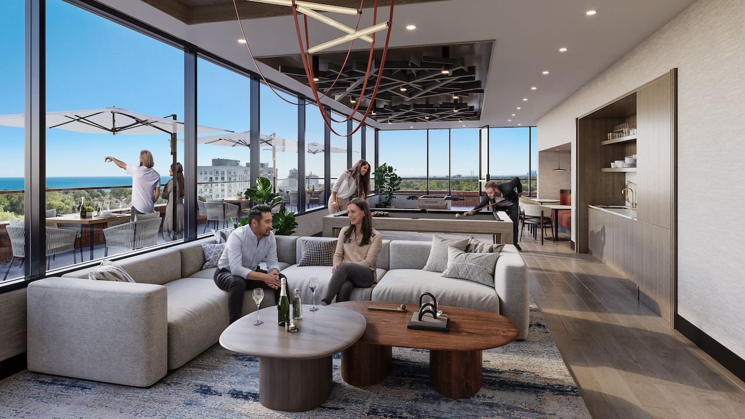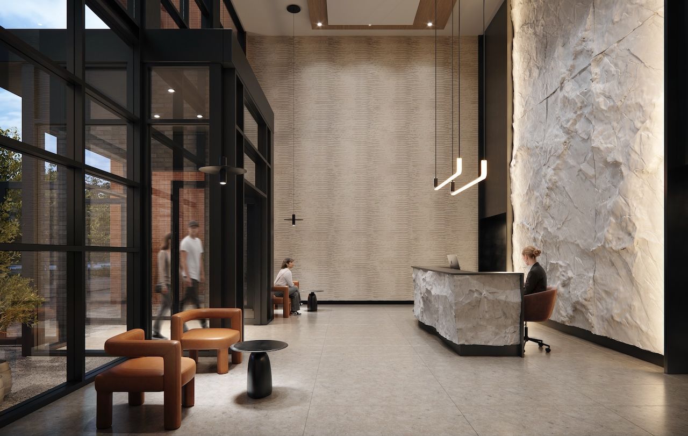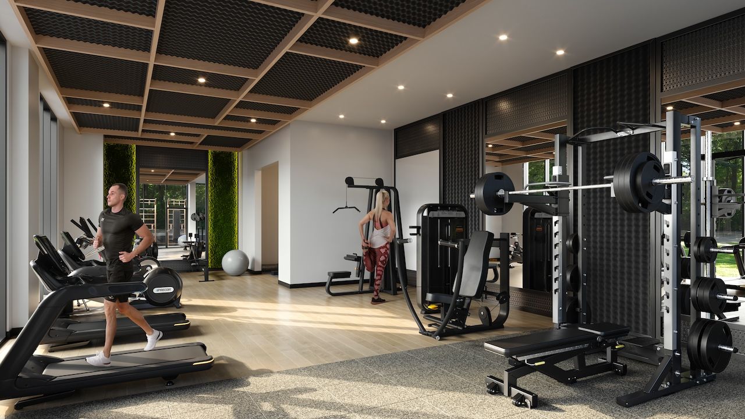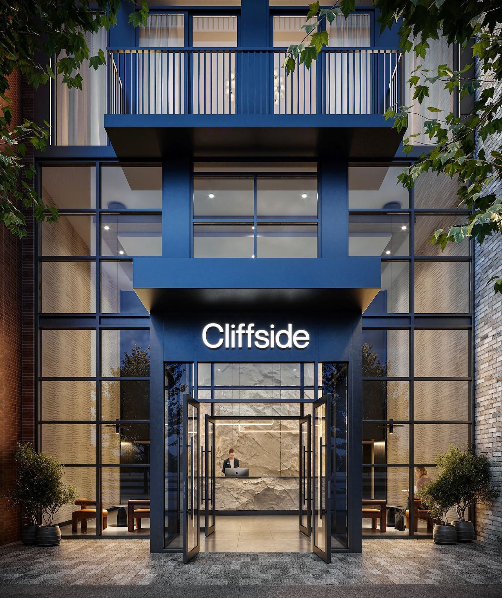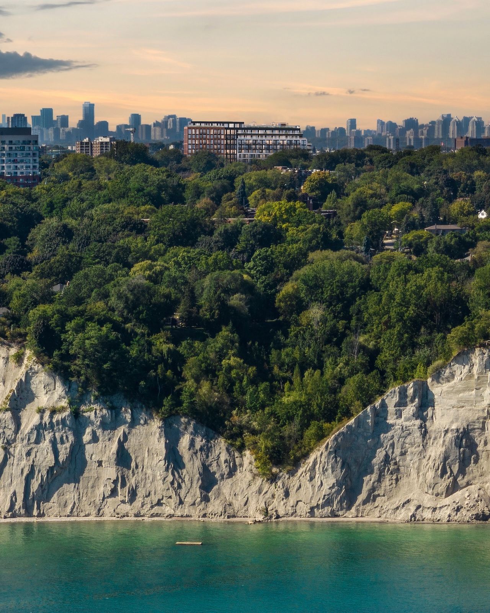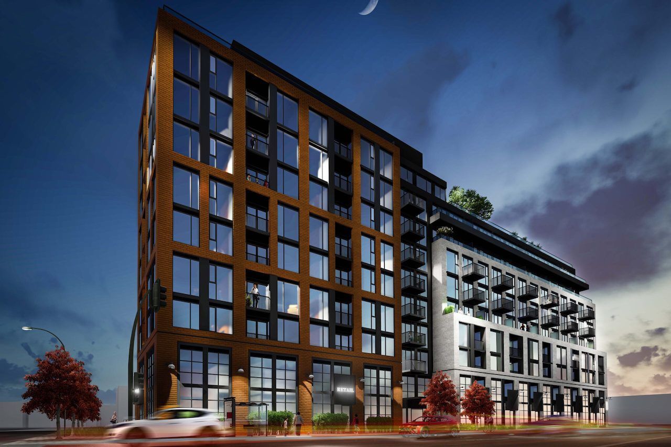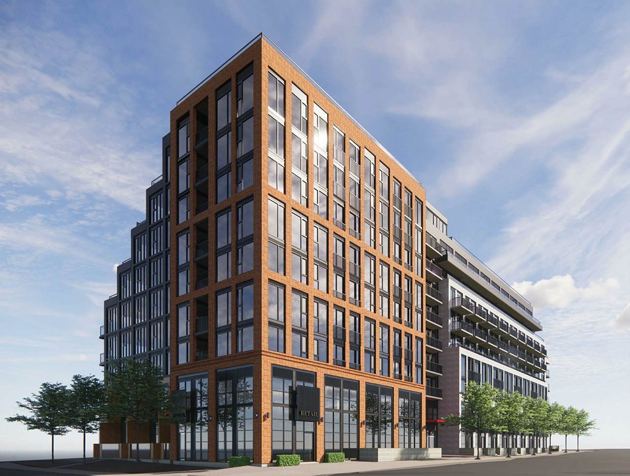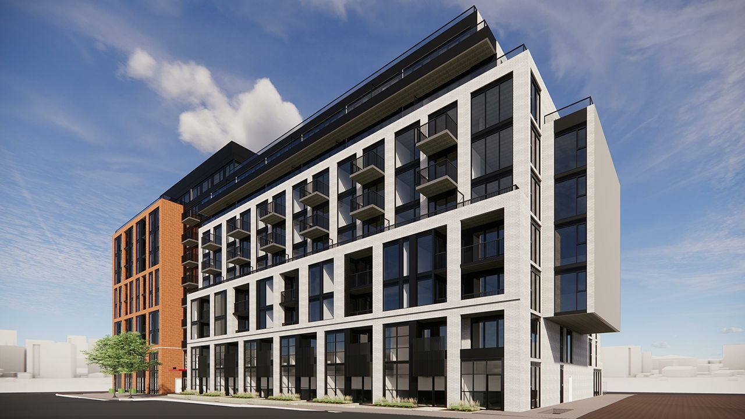Get in touch
555-555-5555
mymail@mailservice.com
Discover an enchanting blend of allure and elegance at Cliffside Condos. This upcoming condominium project crafted by LCH Developments, situated in one of the city’s most scenic neighborhoods, distinguishes itself with its luxurious offerings and top-tier facilities.
321 SQFT - 1,189 SQFT
1 - 2.5
studio - 3.5
parking
BUILDING AMENITIES
- Double-height grand lobby space with stone feature wall.
- Indoor/Outdoor Fitness Centre with water refill station.
- Multi-functional Lake View Lounge on the 10th floor.
- Pet Spa near building side entrance.
- Bicycle Storage and Repair Workshop.
- Innovation Hub featuring Co-working Lounge, kids Maker Studio.
- Creative Studio, and private work rooms
- City View Terrace with barbeques, private dining area, firepit and fenced-in dog run.
TRANSPORTATION
- Danforth Road bus for direct connections to Bloor-Danforth subway line stations.
- Convenient proximity to Victoria Park Subway Station.
- Easily reach Toronto's Union Station through the Danforth GO Train.
- Multiple routes to downtown Toronto, including Kingston Road, the Gardiner Expressway, Lakeshore Boulevard, and the Don Valley Parkway.
- 5 minutes to Scarborough GO Station.
- 7 minutes to Warden Station and Victoria Park Station.
LOCAL AMENITIES
- Local cafés, restaurants and shops
- Scarborough Bluffs
- Bluffers Yacht Club
- Scarboro Crescent Park
- Scarborough Bluffs Tennis Club
- Scarborough Heights Waterfront Trail
- Bluffers Park Beach
- The Hunt Club
- Birchmount Community Centre
- Scarborough Town Centre
SUITE FEATURES
Cliffside Condos offers more than just a living space; they represent a refined lifestyle where luxury and comfort seamlessly merge. With meticulous attention to detail, fine finishes, and impeccably designed layouts, this project is a statement of elevated living.
SUITE FEATURES
- Solid core entry door with privacy viewer.
- 9ft to 11ft ceilings, except where bulkheads and dropped ceilings occur.*
- Modern concrete loft-style ceilings.*
- Smooth drywall painted ceiling in areas where bulkheads or dropped ceilings required.*
- Floor to ceiling aluminum windows in accordance with building elevations.*
- Balconies, Terraces and Juliette balconies with sliding doors and/or swing doors.*
- Laminate flooring throughout, with the exception of bathroom(s) and laundry room.
- Painted flat slab sliding doors and/or swing doors with brushed chrome lever hardware.
- Glass sliding bedroom doors.*
- Ceiling mounted lighting in principal bedroom(s).*
- Front loading stacked washer and dryer.
- Ceramic floor tile in laundry room.*
SUITE FEATURES
- Custom-designed
- kitchen cabinetry by DesignAgency.
- Choice of premium quartz countertop.**
- Choice of porcelain backsplash.**
- Fully integrated 24” refrigerator, dishwasher, oven, cooktop and overhead microwave and fan hood combination.*
- Undermounted single bowl stainless steel sink with single lever faucet.
- Designer overhead track lighting.
- Custom-designed vanity cabinetry by DesignAgency
- Modern frameless mirror installed above vanity.
- Choice of porcelain floor tile.**
- Choice of porcelain surround tile for shower or deep soaker tub.**
- Integrated solid surface countertop and sink for vanity.
- Chrome bathroom fixtures.
- Wall mounted shower head.*

EMAIL US
HELLO@COOPERANDMILLERHOMES.com
CALL US
905-665-2500
416-690-2181
VISIT US
1052 Kingston ROAD
Toronto, ON, M4E 1T4
Greg Miller, REALTOR®
Right At Home Realty, Brokerage
242 King St E Suite 1, Oshawa, ON L1H 1C7
906-665-2500
Laura Cooper, REALTOR®
Royal LePage Estate Realty
1052 Kingston Road, Toronto, ON, M4E 1T4
416-690-2181



