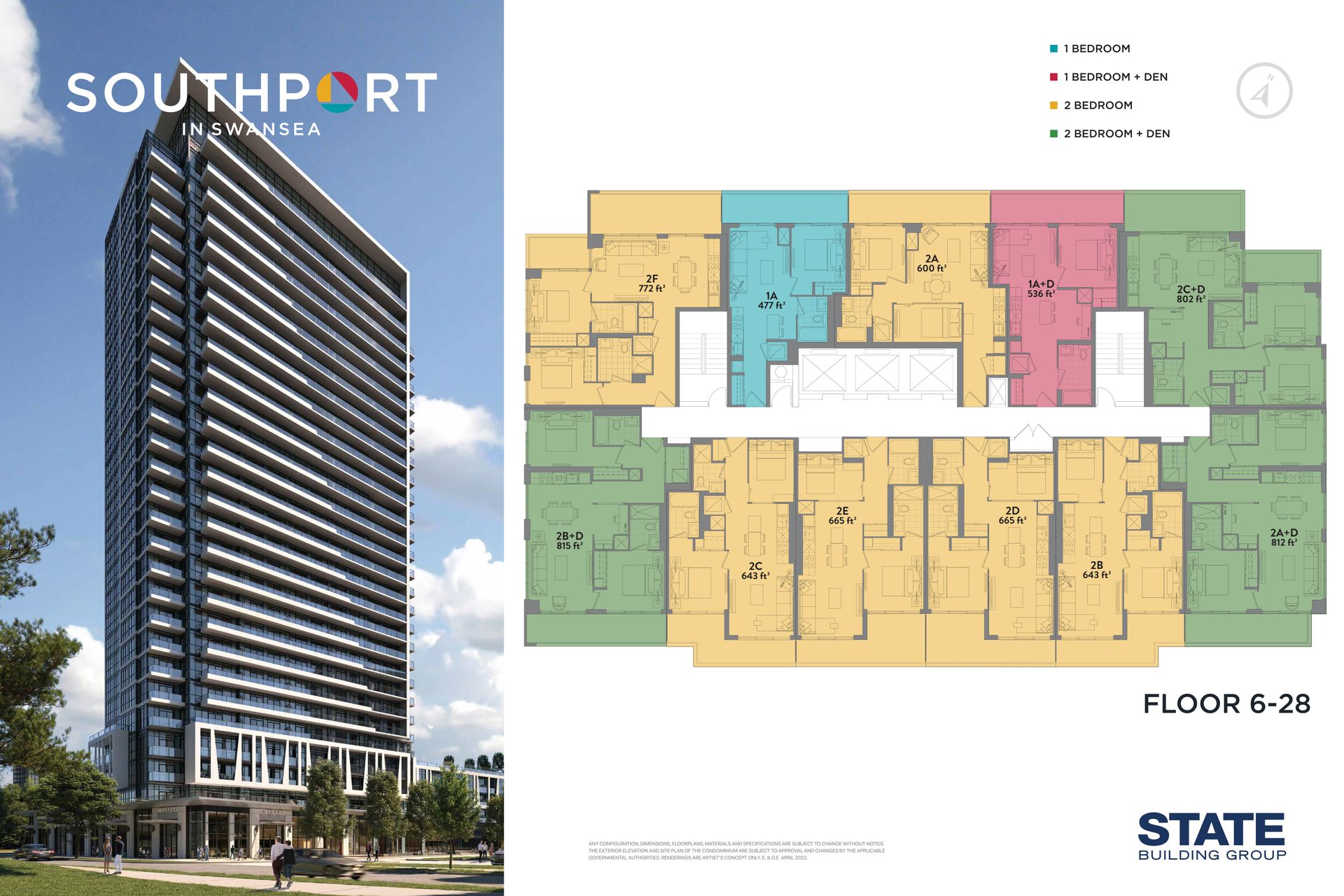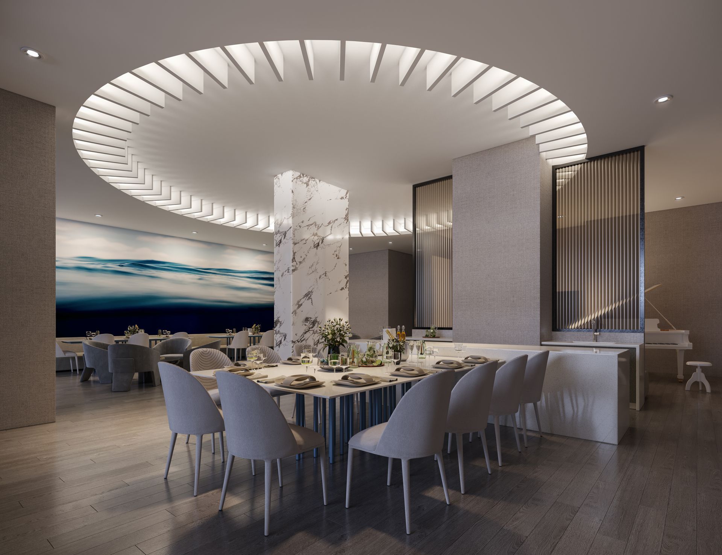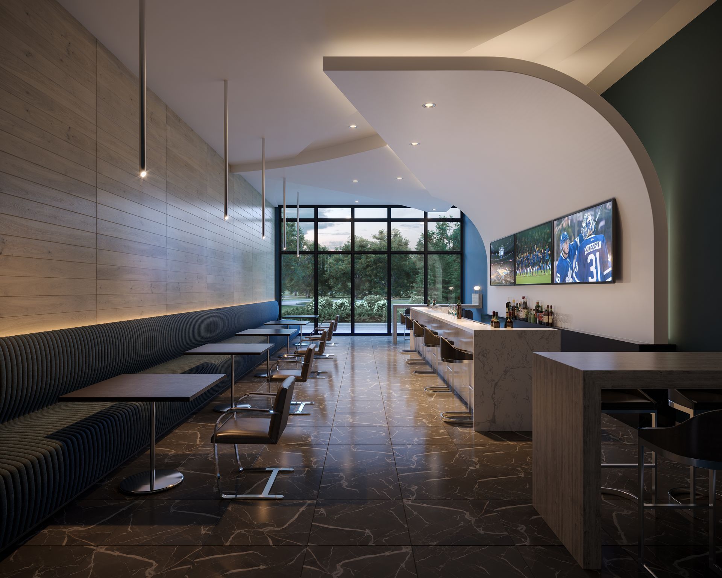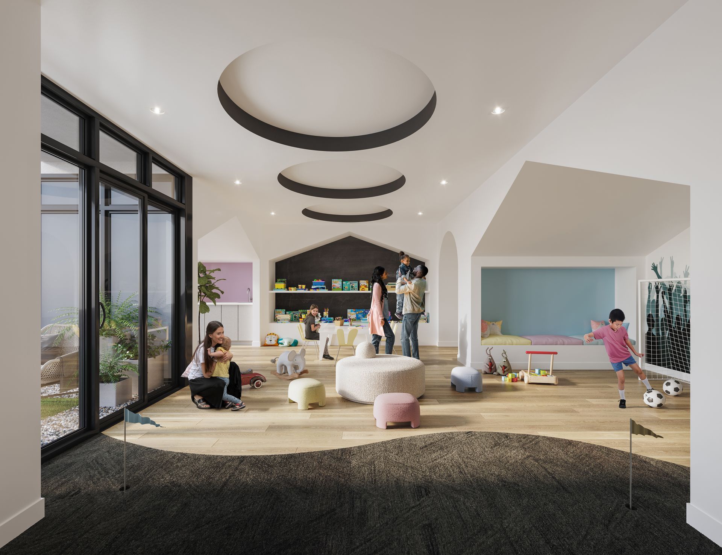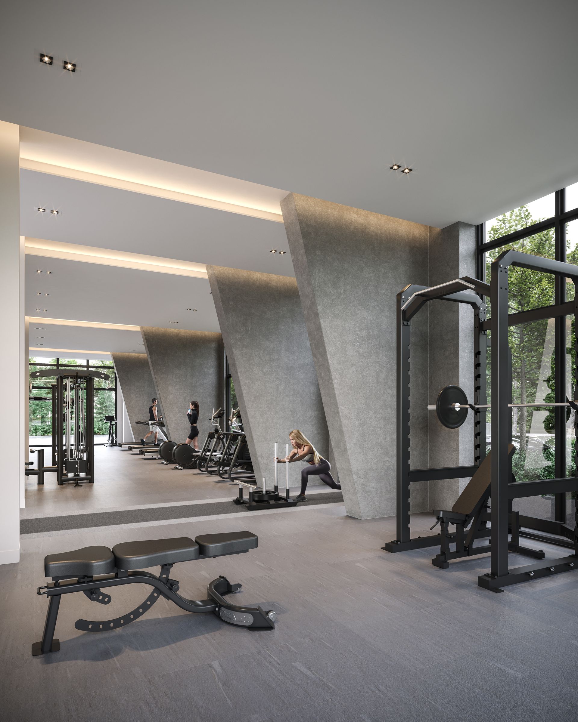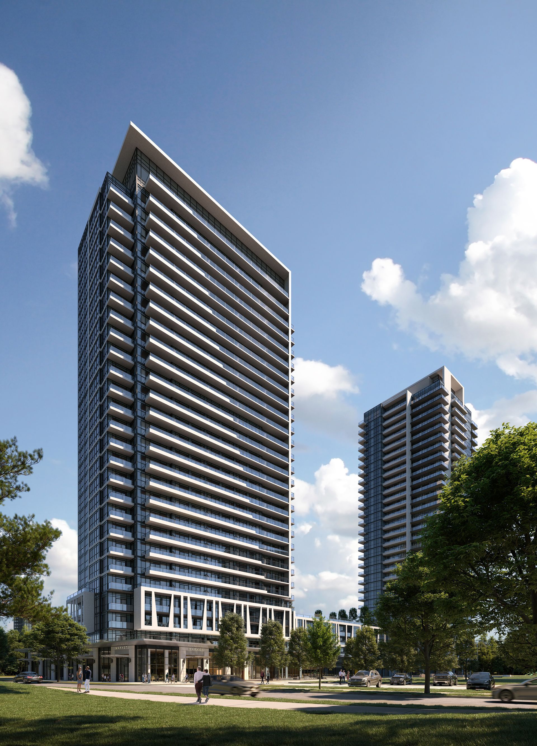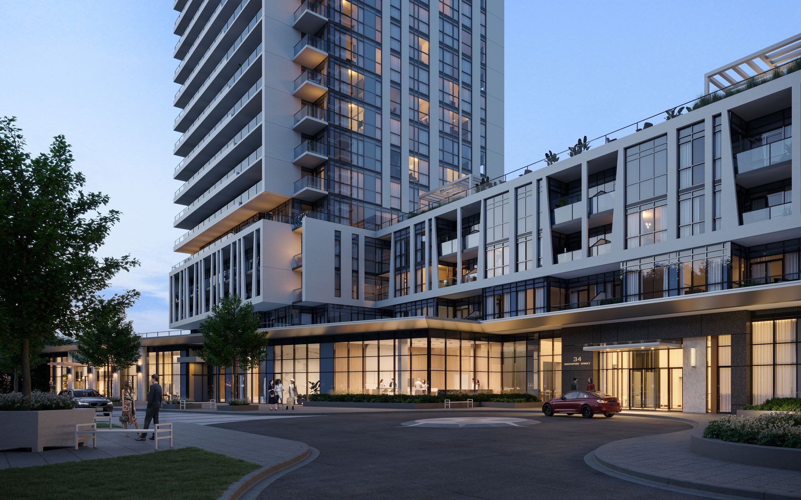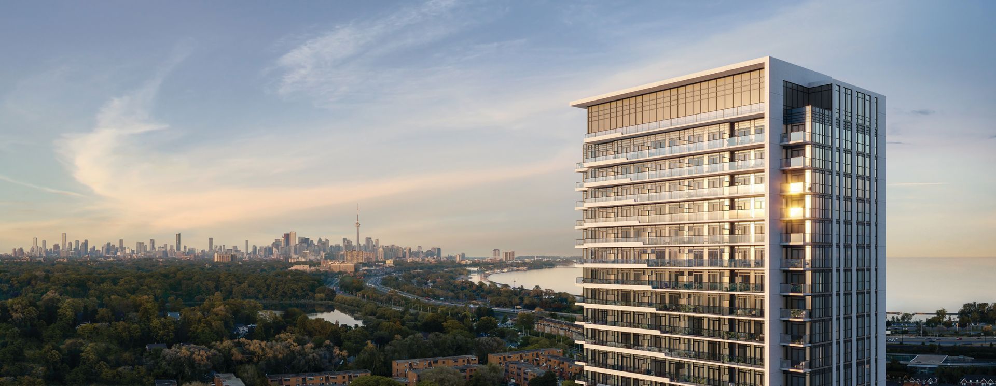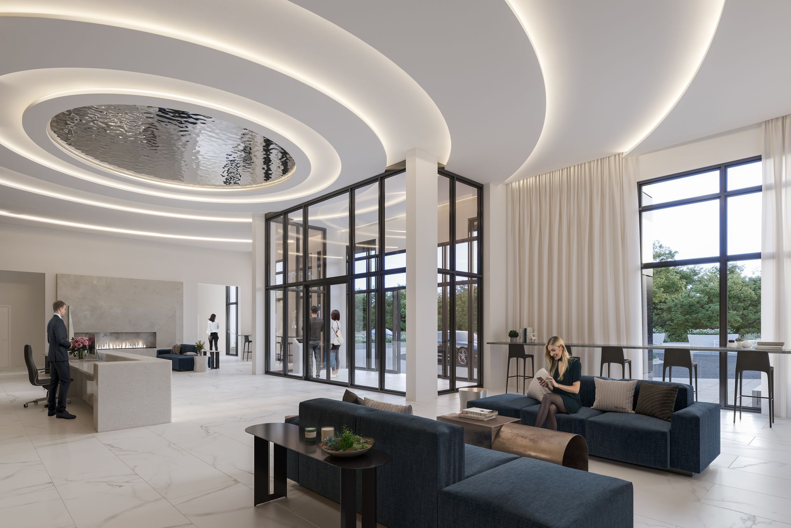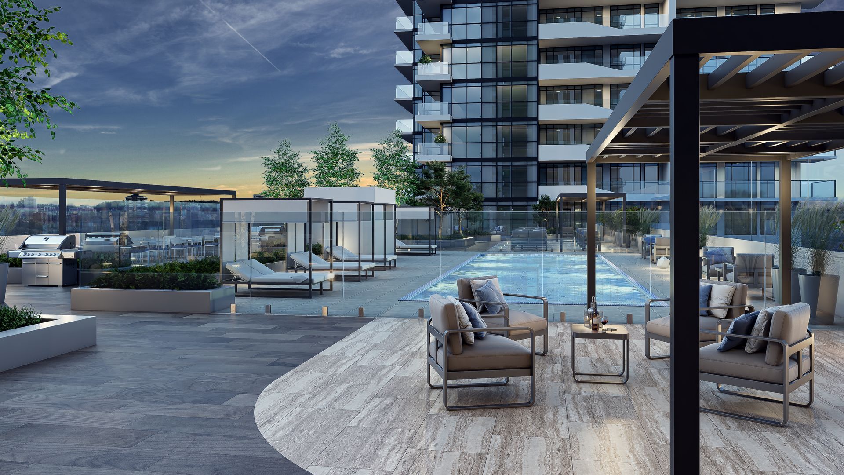Get in touch
555-555-5555
mymail@mailservice.com
The Southport story is truly unique. It’s a tale wrapped in history, and all the best Toronto has to offer. Bounded by Bloor West Village, High Park and Lake Ontario - in the heart of the Swansea - Southport’s distinct address has been steeped in Toronto lore for decades. And now, a new chapter is about to unfold. Where will it take you? Will you stroll through High Park’s heritage trees that predate the city itself? Will the designer brands and boutique shops of Bloor West Village entice some retail therapy? Or will a sunset stroll on the Humber Bay Arch Bridge over Lake Ontario be the perfect end to your day? Wherever your journey takes you, it all starts at SOUTHPORT IN SWANSEA.
507 SQFT - 802 SQFT
1 - 2
1 - 3
parking
BUILDING AMENITIES
Ground Level
- Convenient pet washing area in lobby with separate vestibule and direct street access
- Private athletic centre complete with a yoga studio, and lockers and change area
- Media room complete with lounge seating, television, tables and chairs
- Electronic gaming rooms
- Family lounge
- Management office
- Secured package storage room
- Sports lounge
- Social gathering lounge with a catererʼs kitchen
BUILDING AMENITIES
2ND LEVEL
- Private dining lounge
- Fireside lounge
- Outdoor terrace with landscaped area for grilling, dining, and lounging
- Co-working space
- Private meeting rooms
- Green screen studio
- Kidʼs learning centre with attached outdoor kidʼs play area
- Two furnished guest suites for overnight guests
5TH LEVEL
- Open, landscaped, rooftop terrace
- Seasonal outdoor pool and pool deck lounge
- Lockers and change rooms
- Barbeque and outdoor dining areas
- Open sitting area
- Outdoor kids playground
- Kids recreation room
TRANSPORTATION
- 1 Min to Bus Stop
- 5 Min to 501 Street Car
- 3 Min to the Queensway
- 15 Min to Union Station
- 8 Min to HWY 427
- 5 Min to Gardiner Expressway
- 15 Min to UP Express to Pearson Airport
- 5 Min to Bloor West Village
- 12 Min to Billy Bishop Airport
- 3 Min to High Park
LOCAL AMENITIES
- Humber Bay Butterfly Habitat
- Humber Bay Shores Park
- Humber Bay Arch Bridge
- Sir Casimir Gzowski Park
- Rennie Park
- South Humber Park
- Sunnyside Beach
- The Boulevard Club
- Lakeshore Boulevard Parklands
- Argonaut Rowing Club
- High Park Cherry Blossoms
- High Park Zoo
- Colborne Lodge
- High Park Greenhouse
- Jamie Bell Adventure Playground
- High Park Wading Pool, Splashpad and Playground
- Howard Park Tennis Club
- Grenadier Pond
- Canadian Stage (High Park Amphitheatre)
- Swansea Community Recreation Centre
- Martin Goodman Trail
- Sunnyside Boardwalk
- Humber River Recreational TraIL
- Cheese Boutique
- Hooked Inc.
- Bloor Meat Market Ltd
- Max’s Market
- Snappers Fish Market - Toronto Seafood Market
- Palmer Coffee
SUITE FEATURES
Clean, fresh, functional, and thoughtfully designed, SOUTHPORT’s liveable floorplans offer something for everyone. Expansive windows let in the beautiful natural light and frame the cinematic vistas of the Humber River, Grenadier Pond, High Park, Lake Ontario, and the glittering Downtown Toronto cityscape. Suites at Southport are
designed with style and comfort in mind. Designer selected quality finishes throughout makes SOUTHPORT IN SWANSEA a place you
and your family will be proud to call home.
SUITE FEATURES
- Approximately 9ʼ0” high ceilings in principal rooms
- Approximately 10ʼ0” high ceilings in principal rooms on floors 2, 4 (tower suites only**), 27 and 28 only
- Solid core entry doors with smart locks
- Expansive windows (as per plan) offering an abundance of natural light and panoramic views
- Sliding glass door to balconies or terraces, as per plan
- Designer-selected, pre-engineered laminate flooring for suite foyer, hallway, kitchen, bedroom(s), den, and dining/living areas
- Porcelain flooring in bathrooms(s), laundry areas, as per plan
- Smooth ceiling finishes throughout
- Designer-selected 4” baseboards and 3” door casings
- All drywall and trim primed and painted in an off-white
- Stacked washer/dryer with exterior venting, as per plan
SUITE FEATURES
- Designer-selected kitchen cabinetry and hardware with undermount lighting
- Designer-selected quartz countertops
- Mirror kitchen backsplash
- Cabinetry with extended height upper cabinets
- Ceiling mounted contemporary track lighting fixture, where applicable
- Undermount, single-basin, stainless steel sink with single lever pull-out faucet
- Quality European integrated appliance package includes:
- Refrigerator with bottom mount freezer with integrated panel
- Dishwasher with integrated panel
- Built-in microwave hood fan
- Cook-top
- Oven

EMAIL US
HELLO@COOPERANDMILLERHOMES.com
CALL US
905-665-2500
416-690-2181
VISIT US
1052 Kingston ROAD
Toronto, ON, M4E 1T4
Greg Miller, REALTOR®
Right At Home Realty, Brokerage
242 King St E Suite 1, Oshawa, ON L1H 1C7
906-665-2500
Laura Cooper, REALTOR®
Royal LePage Estate Realty
1052 Kingston Road, Toronto, ON, M4E 1T4
416-690-2181


