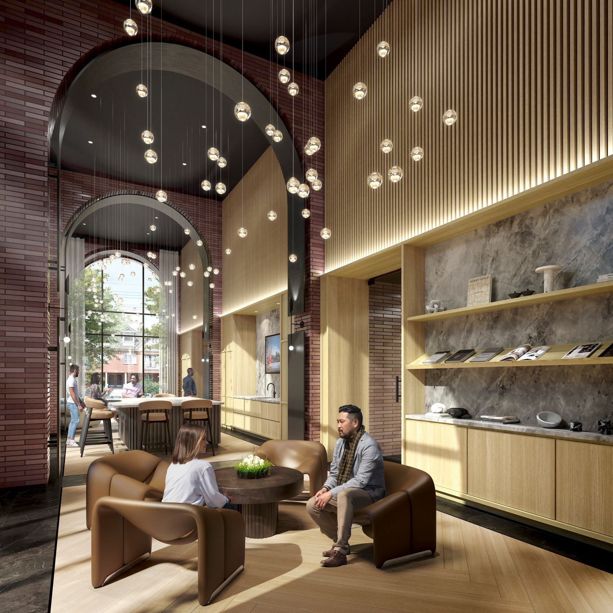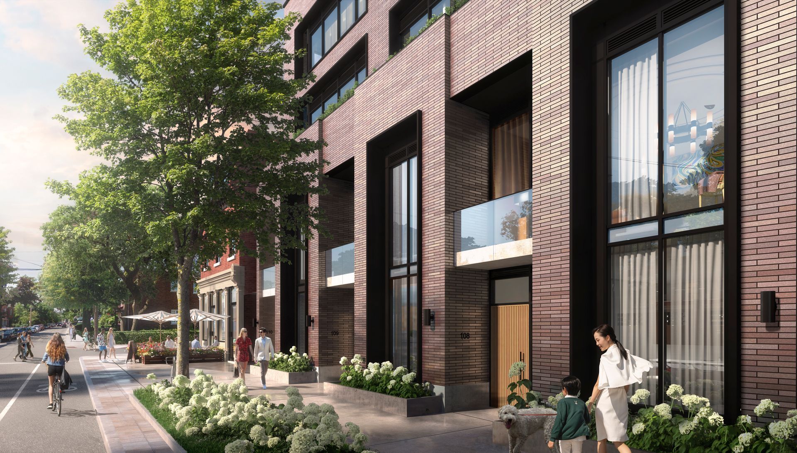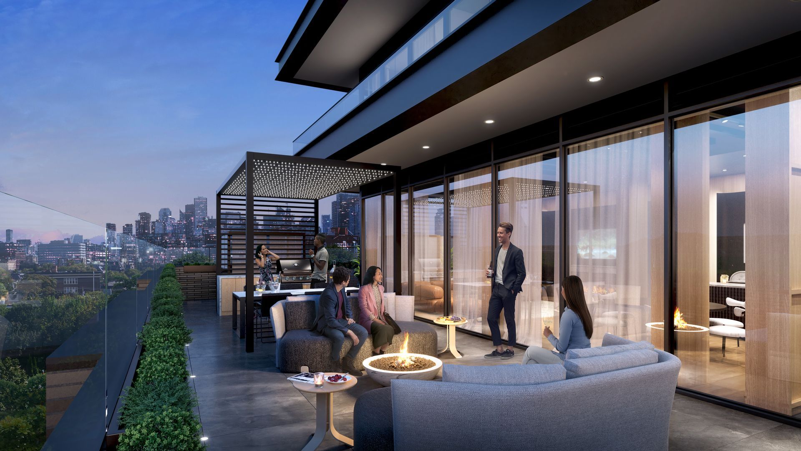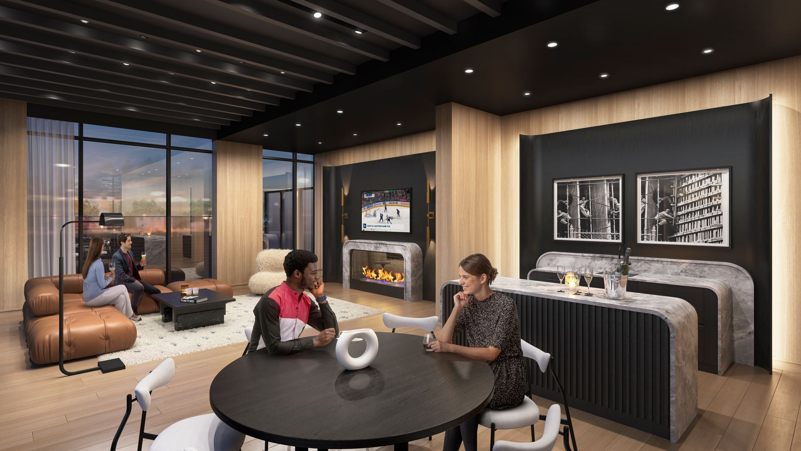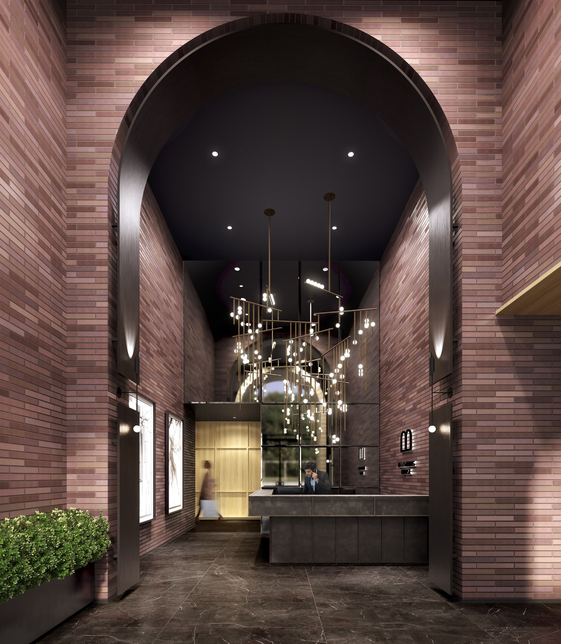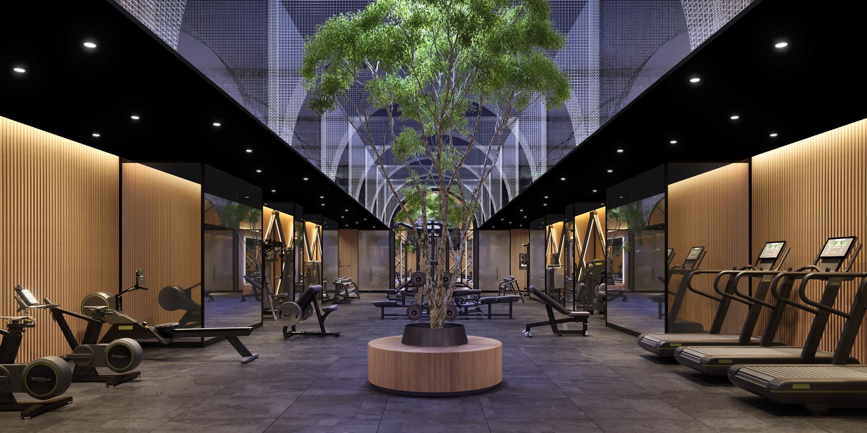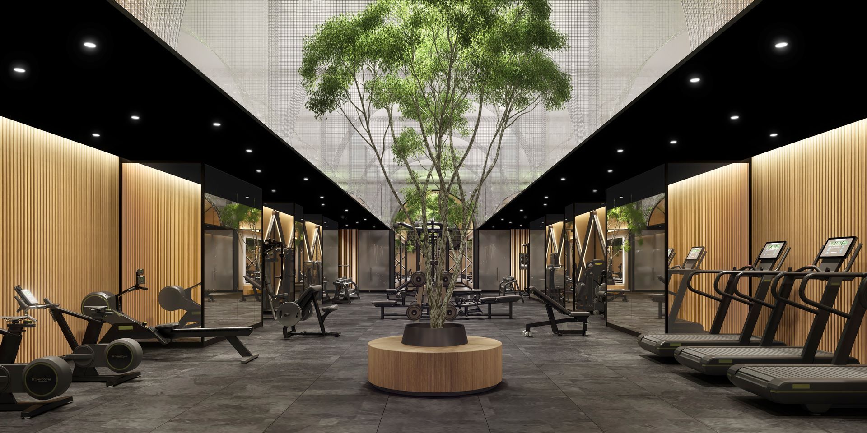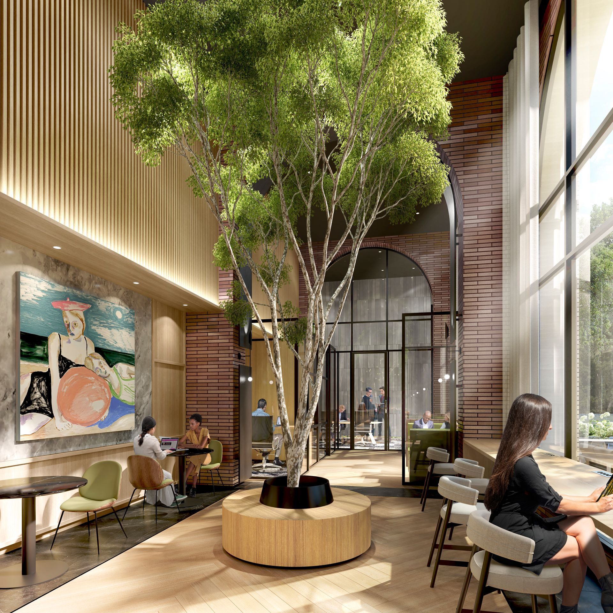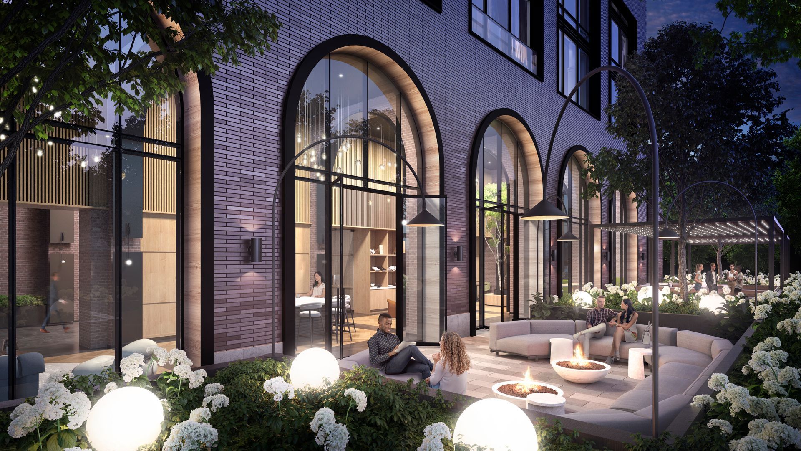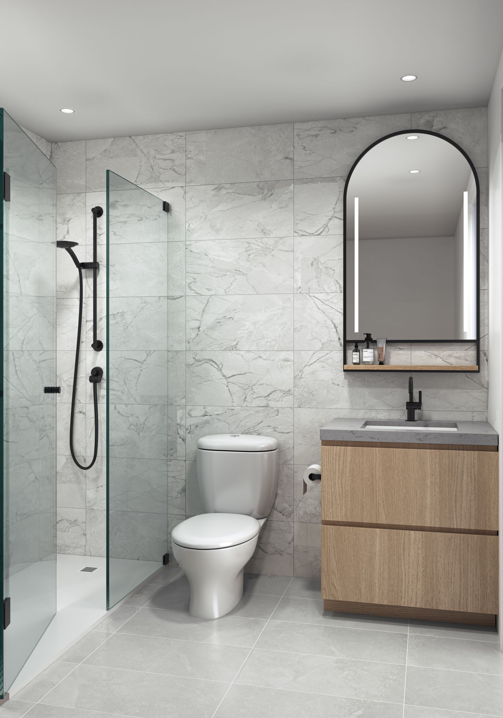Get in touch
555-555-5555
mymail@mailservice.com
At King and Strachan, just a few blocks from Trinity Bellwoods Park, and minutes from the urban pulse of downtown’s most vibrant neighbourhoods, sits Bellwoods House, an intimate 13-storey boutique building that expertly combines the area’s industrial heritage with the luxurious details of today’s refined modern lifestyle.
376 SQFT - 1280 SQFT
1 - 2.5
studio - 3.5
parking
BUILDING AMENITIES
Ground Level
- Dry Sauna
- Nordic Showers
- Change Room/Lockers
- Pet Spa
- Property Management Office
- Washrooms
- Yoga Studio
- Free Weights
- Circuit Machines
- Cardio
- Elevator Lobby
- Smart Parcel Room
- Mailroom
- Alfred Lockers
- Concierge
- Lobby
- Podcast Studio
- Private Offices
BUILDING AMENITIES
- Banquettes
- Business Center
- Reading Lounge
- Self-Service Bar
- Lobby Lounge
- Outdoor Dining
- Outdoor Work Space
- Fireside Lounge
3rd Level
- Lounge
- Bar/Dining
- Private Cabanas
- BBQs/Outdoor Dining
- Fireside Lounge
- Servery
- Washroom
- Coat Closets
TRANSPORTATION
- Minutes from the Gardiner Expressway and Lake Shore Boulevard
- Regular streetcar service runs on Queen Street, King Street, and Bathurst Street
- New Exhibition Station will create a connection to the GO Transit rail network
- King & Bathurst station will link the subway with the 504 King and the 511 Bathurst streetcar routes
LOCAL AMENITIES
- Nadège Patisserie
- Ruby Soho
- Stackt Market
- Mamakas Taverna
- Cumbrae’s
- Casa Madera
- Sud Forno.
- Liberty Village
- Trinity Bellwoods Park
- Roxton Road Parkette
- Lamport Stadium Park
- Massey Harris Park
- Bill Johnston Park
- Liberty Village Park
- Gateway Park
- Stanley Park
SUITE FEATURES
The relaxed, cultured vibe of the Trinity Bellwoods neighbourhood has been reinterpreted in the suite interiors at Bellwoods House where warm wood tones, organic textures, and industrial details recall the quality and craftsmanship of local artists and artisans. Individuality is celebrated with a myriad of options to customize your space. Whether it’s choosing from four distinct design packages; opting for one of the many suites with ceiling heights that rise up to 12’; experiencing a private street-level patio where you can watch the world go by; or selecting a suite with an expansive balcony or terrace overlooking the city, at Bellwoods House, the options are endless.
SUITE FEATURES
- Floor 1: Approximately 9.5’ to 10’ exposed concrete ceilings in principal rooms excluding bulkheads, unless otherwise noted as per plan.
- Floors 2, 11 (Sub-Penthouse) & 12 (Penthouse): Approximately 11’ exposed concrete ceilings in principal rooms excluding bulkheads, unless otherwise noted as per plan.
- Floor 3: Approximately 11.5’ exposed concrete ceilings in principal rooms excluding bulkheads, unless otherwise noted as per plan.
- Floors 4, 6 & 10: Approximately 10’ exposed concrete ceilings in principal rooms excluding bulkheads, unless otherwise noted as per plan.
SUITE FEATURES
- Floors 5, 8 & 9: Approximately 9’ exposed concrete ceilings in principal rooms excluding bulkheads, unless otherwise noted as per plan.
- Floor 7: Approximately 9.5’ exposed concrete ceilings in principal rooms excluding bulkheads, unless otherwise noted as per plan.
- High-performance glazing/window system.
- Choice of engineered laminate flooring with acoustic underlay throughout main living areas and bedrooms.
- Custom designed solid core entry door with security view-hole and electronic smart lock.
- Lever door hardware for interior doors in matte black finish.
- TV/telephone outlets in main living area.
- Front loading stacked washer/dryer with exterior venting as per plan.
- Built-in smoke detectors and in-suite water sprinkler system.
- Year-round, in-suite heating/cooling, and energy recovery ventilation system.
- Smart thermostat in all suites to control heating/cooling system controlled by the SmartOne app or wall pad.
- Wall pad tablet to control smart suite features.
- One (1) Smart lighting switch by Leviton.
- Outdoor electrical outlet on the balcony.
- Individual suite water and electricity metering.

EMAIL US
HELLO@COOPERANDMILLERHOMES.com
CALL US
905-665-2500
416-690-2181
VISIT US
1052 Kingston ROAD
Toronto, ON, M4E 1T4
Greg Miller, REALTOR®
Right At Home Realty, Brokerage
242 King St E Suite 1, Oshawa, ON L1H 1C7
906-665-2500
Laura Cooper, REALTOR®
Royal LePage Estate Realty
1052 Kingston Road, Toronto, ON, M4E 1T4
416-690-2181


