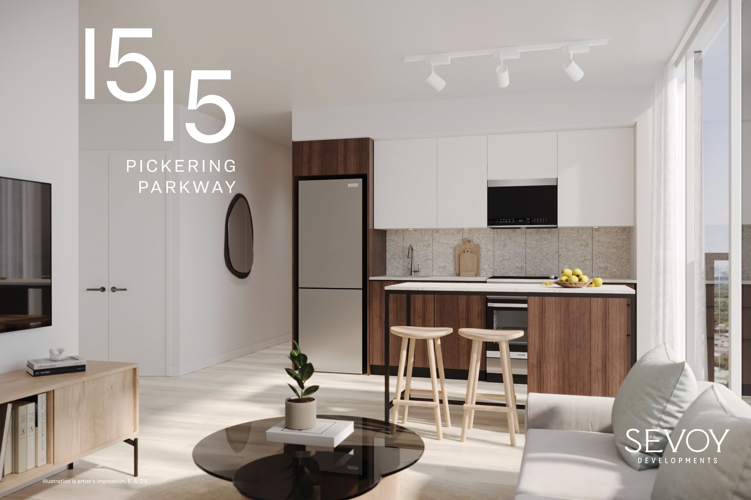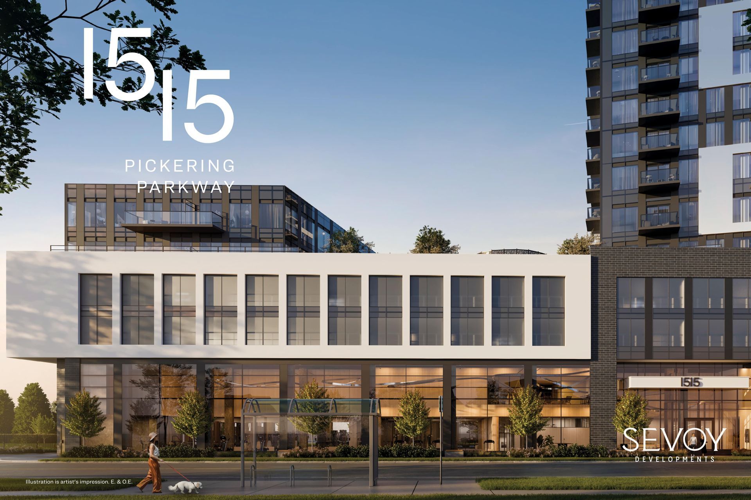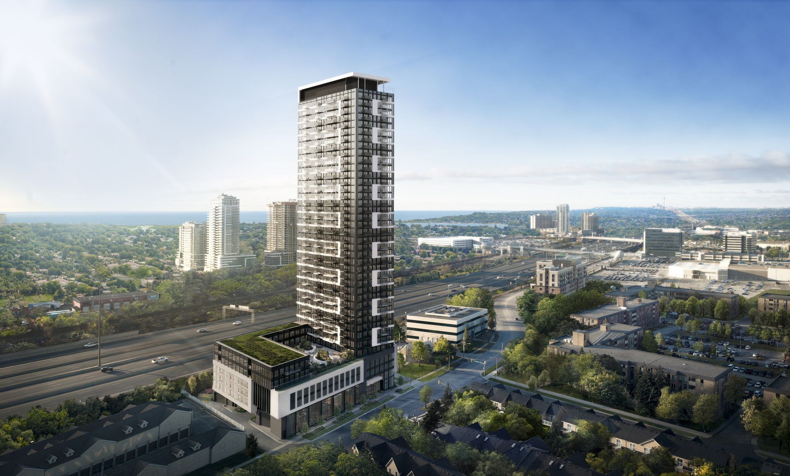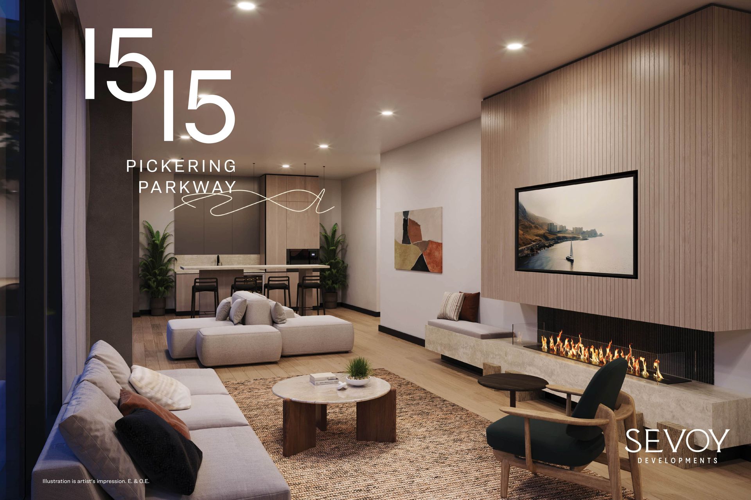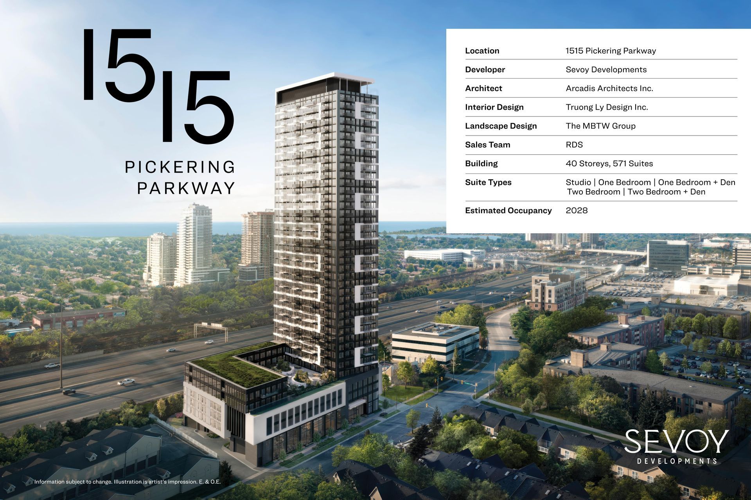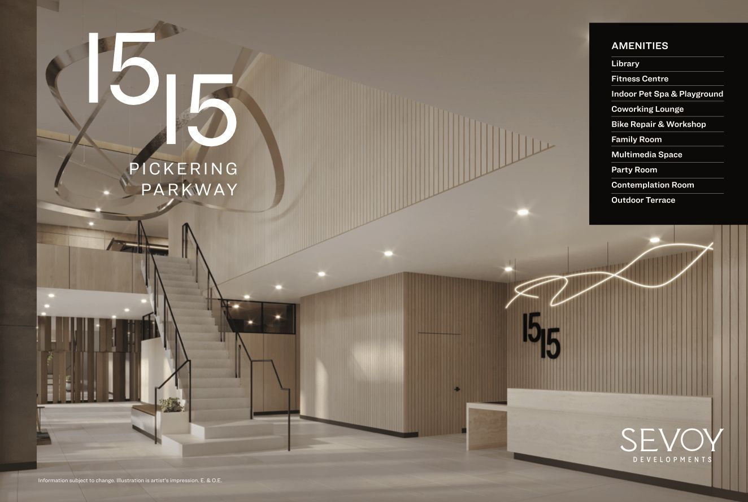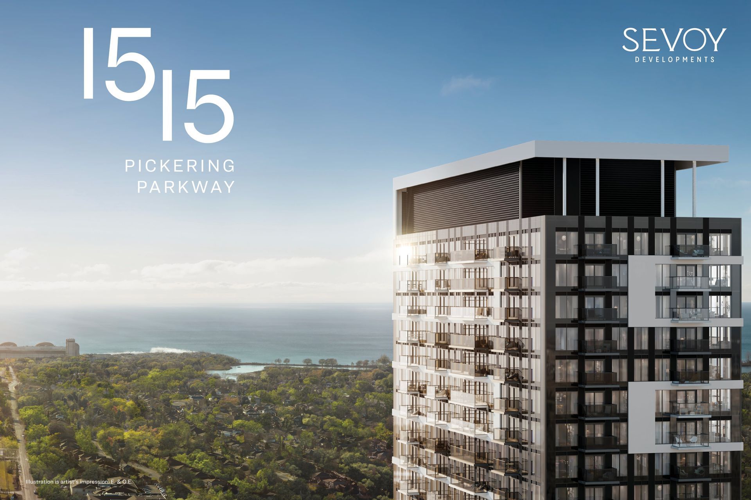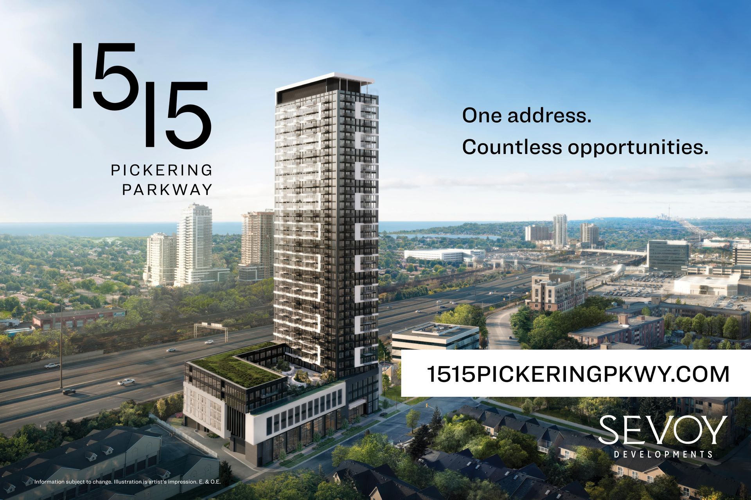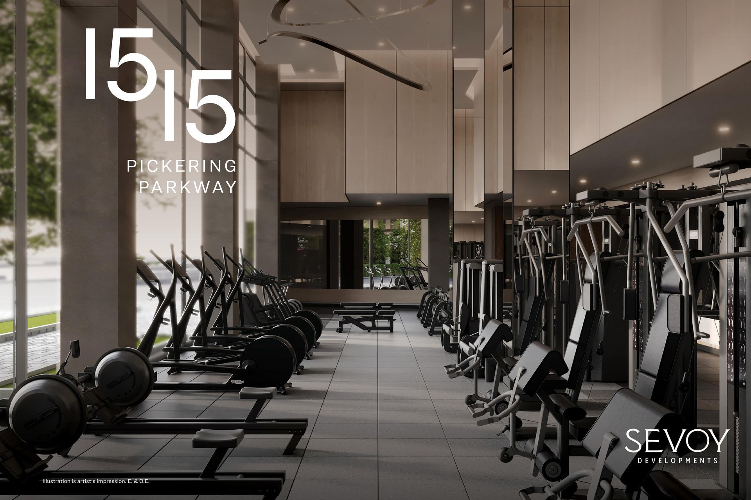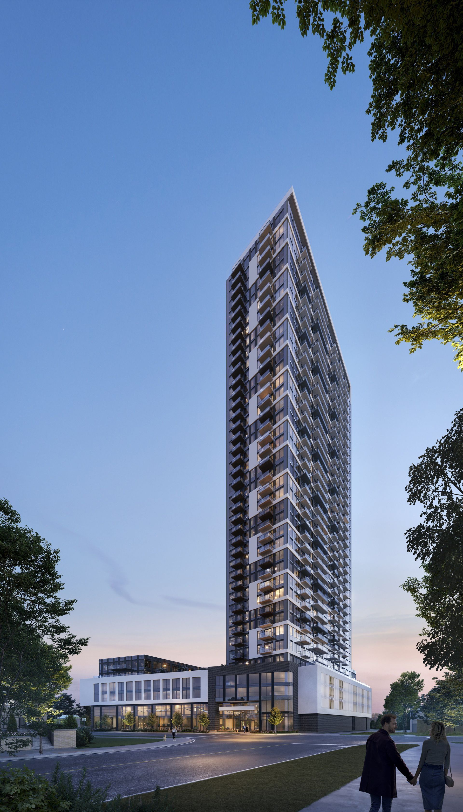Get in touch
555-555-5555
mymail@mailservice.com
Project Status: COMING SOON
Pickering, Ontario
1515 Pickering Parkway
Sevoy Developments
1515 Pickering Parkway – The project itself is set to rise as a 40-storey high-rise tower, featuring 571 new condo units, promising a variety of living options to cater to different preferences and needs. The design includes a wide, low-rise podium that will house extensive amenity spaces. These amenities are planned to enhance the living experience for residents, providing leisure, fitness, and socializing spaces that are integral to modern condo living.
341 sqft - 667 sqft
1 - 2
1 - 2
Parking
BUILDING AMENITIES
- Lobby with 24-hour Concierge.
- Lounge with fireplace and seating for gathering.
- Fitness Centre with cardio equipment, free weights and yoga studio.
- Library with boardroom table and book share.
- Workshop and bike repair room.
- Multimedia Lounge with studio and pull-down screen.
- Coworking Lounge with workstations and private break-out rooms.
- Family Room with lounge seating, games and big-screen TV.
- Indoor Pet Spa and Playground.
- Rooftop Party Room (2) with lounge seating, kitchen and bar.
- 9,000 sf of Outdoor Amenity Space
- Rooftop Terrace with lounge seating and BBQ stations.
- Off-leash dog run.
- Mail room and smart parcel for convenient package pick-up.
- Five elevators accessible from parking garage to top floor.
- Convenient, on-site car share.
- WiFi in the amenity areas throughout.
- Ample bicycle storage.
Transportation
- STEPS to Pickering Town Centre
- 3 MINS. to Highway 401
- 5 MINS. to Pickering GO
- 5 MINS. to Brookdale Centre
- 7 MINS. to Beachfront Park
LOCAL AMENITIES
- Pickering Town Centre
- Farm Boy
- Banks
- Chúuk | Bar and Restaurant
- Coffee Shops
- Movie Theatre
- Durham Live Casino
- Pickering Golf Club
- Pickering Village
- Toronto Zoo
- Frenchman’s Bay Park
- Westshore Community Centre
SUITE FEATURES
Experience the perfect fusion of potential and prosperity at 1515 Pickering Parkway, where each day unfolds amidst the harmony of nature and urban advancement. Life here extends far beyond the confines of your residence, offering a blend of seamless commutes and thoughtfully curated amenities, all aimed at elevating intentional living.
SUITE FEATURES
- Modern, livable suite designs with approximately 8’6” smooth
- finish ceilings* painted in white latex paint.
- Interior walls primed and painted in white latex paint with an eggshell finish.
- Bathroom walls primed and painted in white latex paint with an eggshell finish.
- Flat-profile baseboards, trim and door casings.
- Designer selected plank vinyl flooring throughout.
- Laundry closets finished with ceramic tile flooring.
- Painted interior doors with modern, lever hardware in a brushed nickel finish.
- Designer selected flush-mount light fixture in foyer, and capped ceiling outlets in living/dining, bedroom(s), and den. **
- Closets fitted with rods and shelves.
- Stacked, front-loading washer and ventless dryer.
- Balconies, terraces, or juliet balconies that extend living spaces beyond the walls of suite. **
- Contemporary-style white receptacles and switches throughout.
suite FEATURES
- Contemporary-style, flat-panel, two-tone kitchen cabinetry in a choice of finishes.
- Complete appliance package, including: 24” counter-depth stainless steel fridge, 24” electric slide-in range, 24” over-the-range microwave/hood fan vented to the exterior, 18” integrated dishwasher.
- Quartz countertop finished with a square edge.
- Impressive, large-format, modern tile backsplash.
- Undermount, stainless steel single-bowl sink.
- Single-lever, deck-mounted kitchen faucet with pull-out spray.
- Optional kitchen island available as an upgrade.
- Recessed under-cabinet lighting.
- Designer selected track light in kitchen.
- Contemporary Bathrooms

EMAIL US
HELLO@COOPERANDMILLERHOMES.com
CALL US
905-665-2500
416-690-2181
VISIT US
1052 Kingston ROAD
Toronto, ON, M4E 1T4
Greg Miller, REALTOR®
Right At Home Realty, Brokerage
242 King St E Suite 1, Oshawa, ON L1H 1C7
906-665-2500
Laura Cooper, REALTOR®
Royal LePage Estate Realty
1052 Kingston Road, Toronto, ON, M4E 1T4
416-690-2181


