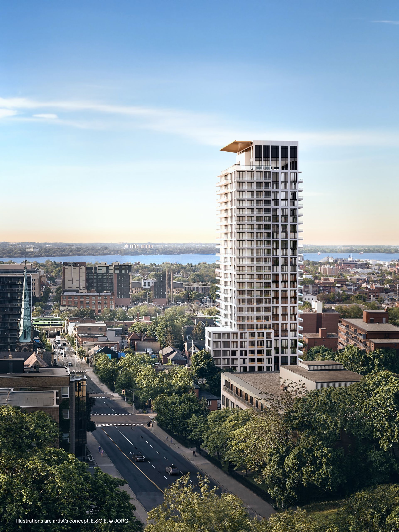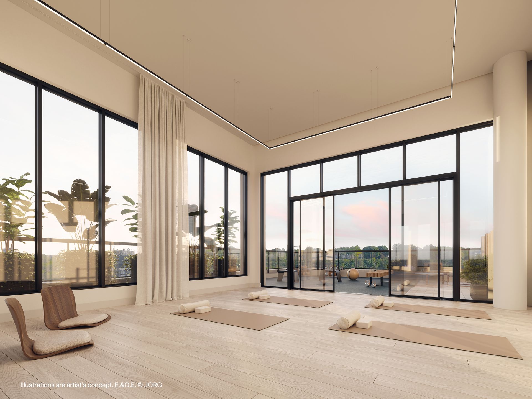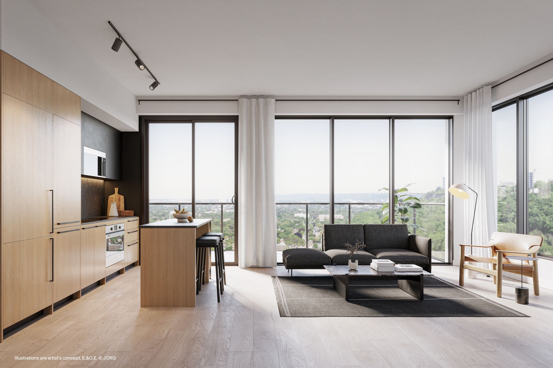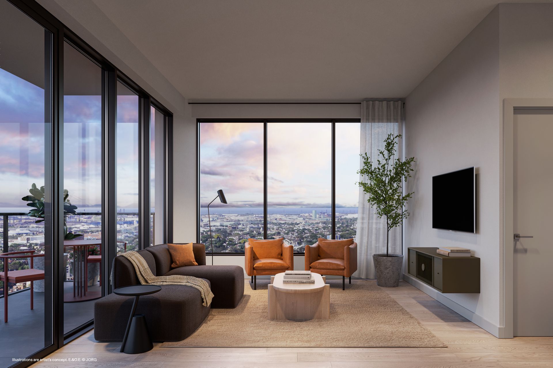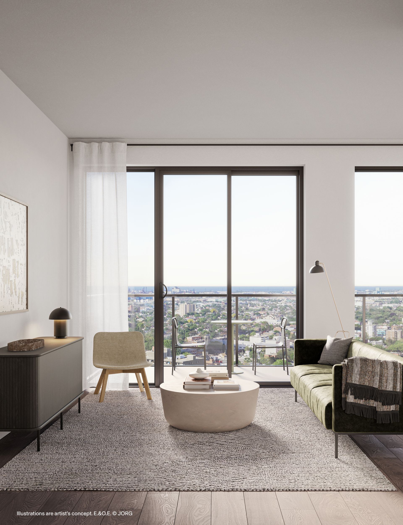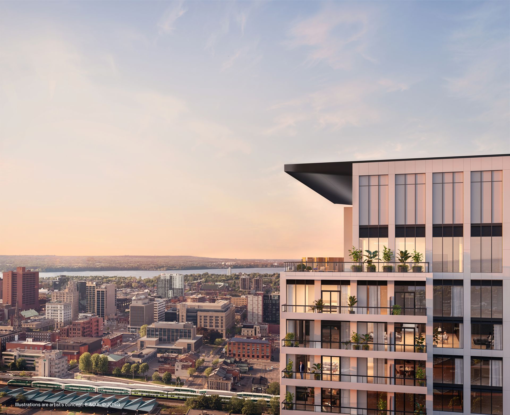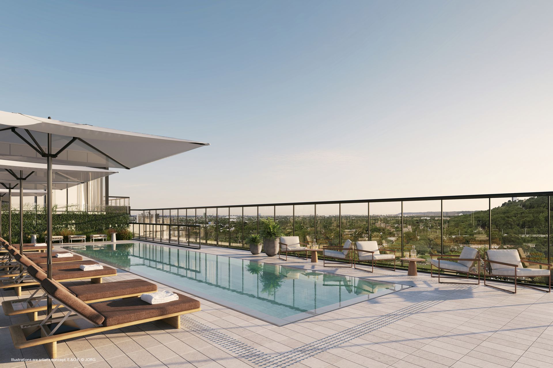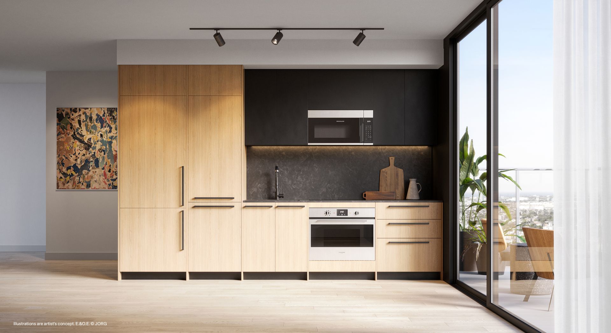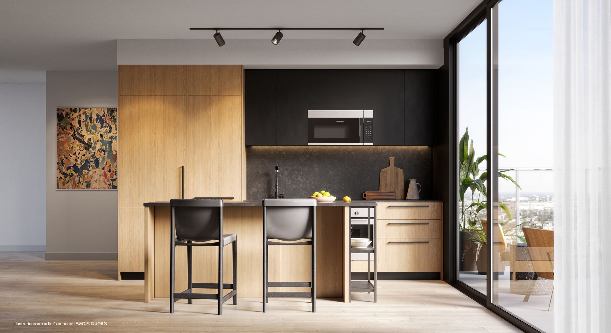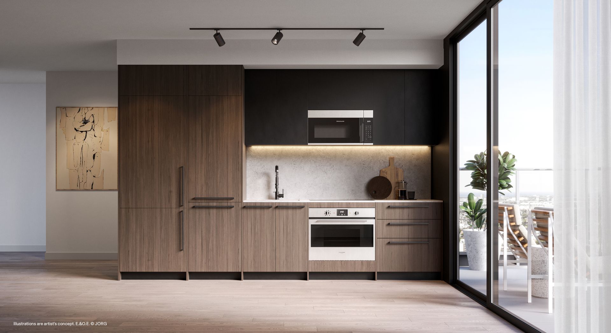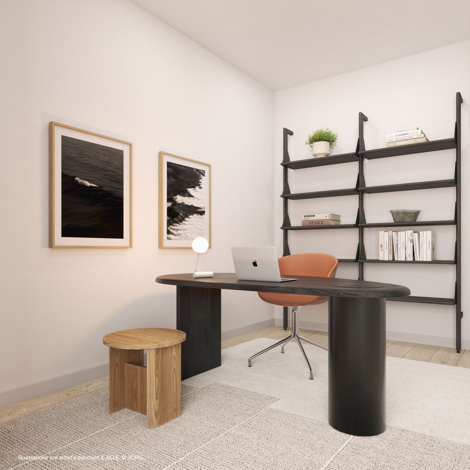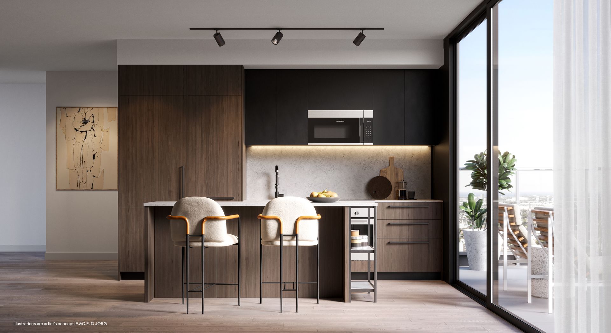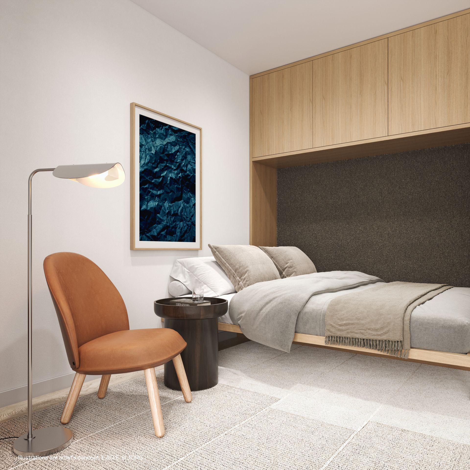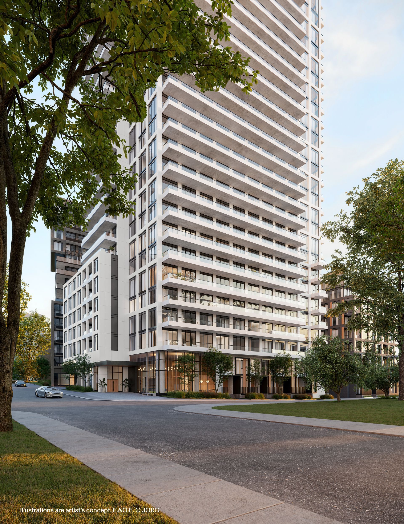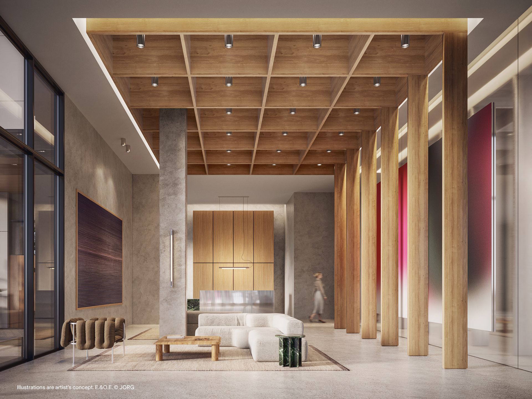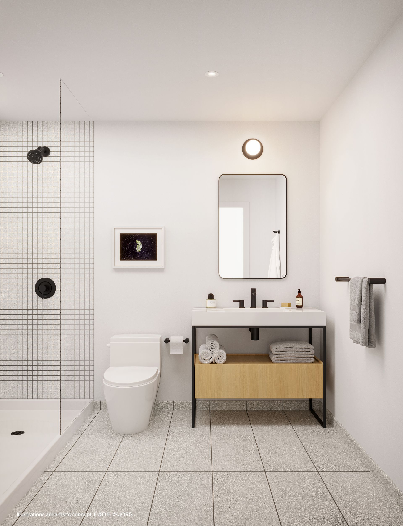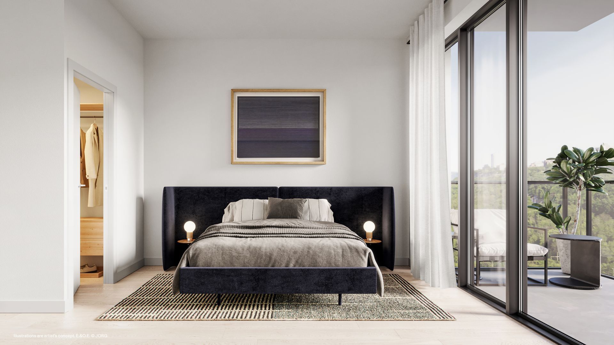Get in touch
555-555-5555
mymail@mailservice.com
Corktown celebrates the dynamic history of Hamilton, ON and embodies the promising future of the growing city. Building on the city’s thriving industries, technology, arts, culture, and education, Corktown celebrates a new era of possibilities.
554 SQFT - 835 SQFT
1 - 2
1 - 2.5
parking
BUILDING AMENITIES
- 24-hour concierge
- Smart features
- Amenity bookings online or app
- Mail Room
- Parking and Lockers
- Residential Lobby with Lounge
- Outdoor Terrace and Lounge Area
- Gym
- Yoga Studio
- Multipurpose Room
- Outdoor Terrace and Lounge Area
- Outdoor Pool
- Indoor Wellness Area
Transportation
- 35 minutes to Mississauga via Highway 403
- 45 minutes to Toronto via Highway 403
- 55 minutes to Kitchener via Highway 6
- 45 minutes to Niagara via Queen Elizabeth Way
- 39 minutes to Oakville via Hamilton GO Centre
- 73 minutes to Mississauga via Hamilton GO Centre
- 86 minutes to Toronto via Hamilton GO Centre
- 99 minutes to Niagara via Hamilton GO Centre
LOCAL AMENITIES
- Local cafés, restaurants, groceries and shops
- FirstOntario Centre
- Art Gallery of Hamilton
- McMaster University
- Mohawk College
- Columbia International College
- Hillfield Strathallan College
- Tew’s Falls
- Pier 4 Park
- Hess Village
SUITE FEATURES
Drawing inspiration from Hamilton’s industrial identity, Mason Studio designed the interiors of Corktown to have a sense of character and warmth. Natural light, high ceilings, and smart design provide livable and inviting suites. Each apartment offers beautiful finishes and classic colour palettes. Materials range from lightoak wood to subtly textured quartz. Top tier appliances and premium features and finishes — such as matte black faucets and plumbing — complement each suite.
SUITE FEATURES
- Solid core suite entry door
- Hollow core interior swing doors and/or barn doors, as per plan
- Patio, terrace, balcony, and/or juliet, as per plan
- Sliding patio, terrace, balcony, and/or juliet doors, as per plan
- White smooth painted ceilings throughout
- Approximately 9' ceilings in principle areas, excluding any bulkheads and ceiling drops
- Double glazed low-e windows throughout
- Wide-plank laminate flooring throughout living areas
- Contemporary profiled painted baseboards and trim throughout
- Walk-in closets, as per plan
- Energy efficient, top loading, stacked washer and dryer
SUITE FEATURES
- Wire mesh shelving in closets and walk-in closets, as per plan
- Tiled laundry area
- Linen closet, with wire shelving, as per plan
- All suites, smart Wi-Fi thermostat enabled
- Sub-metered electricity and water
- Wi-Fi ready
- Capped ceiling outlet in dining area and den, as per plan
- Switch controlled receptacle in living room and bedroom, as per plan

EMAIL US
HELLO@COOPERANDMILLERHOMES.com
CALL US
905-665-2500
416-690-2181
VISIT US
1052 Kingston ROAD
Toronto, ON, M4E 1T4
Greg Miller, REALTOR®
Right At Home Realty, Brokerage
242 King St E Suite 1, Oshawa, ON L1H 1C7
906-665-2500
Laura Cooper, REALTOR®
Royal LePage Estate Realty
1052 Kingston Road, Toronto, ON, M4E 1T4
416-690-2181


