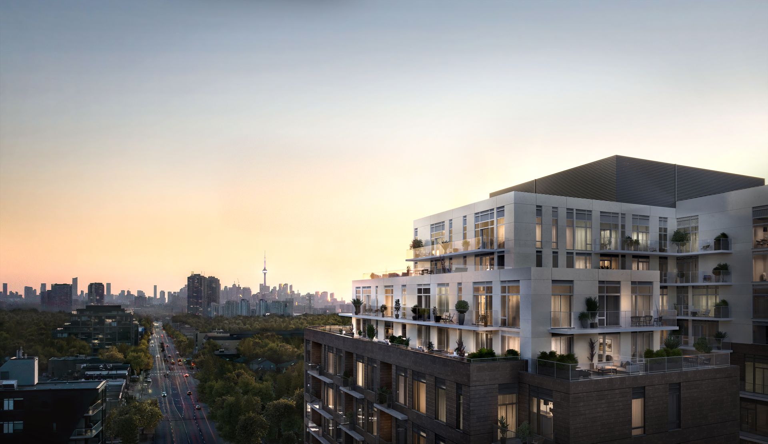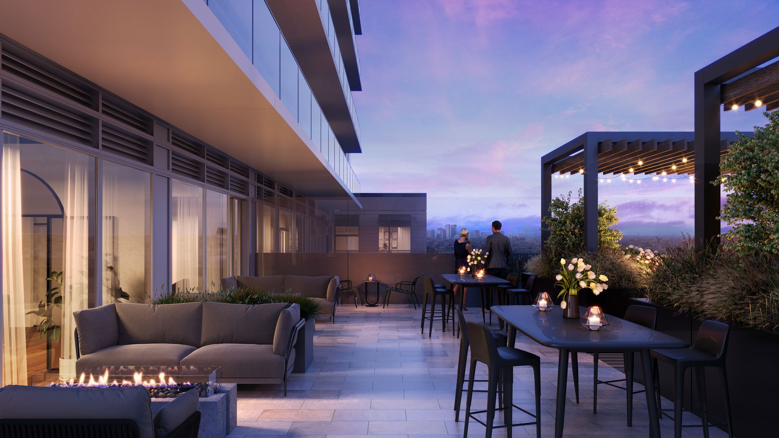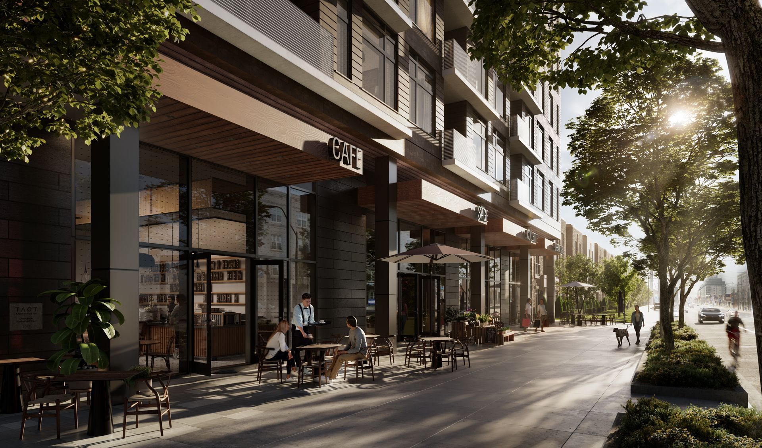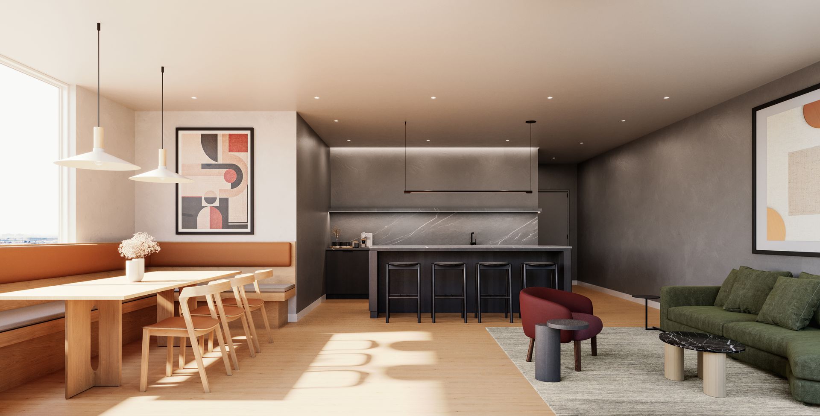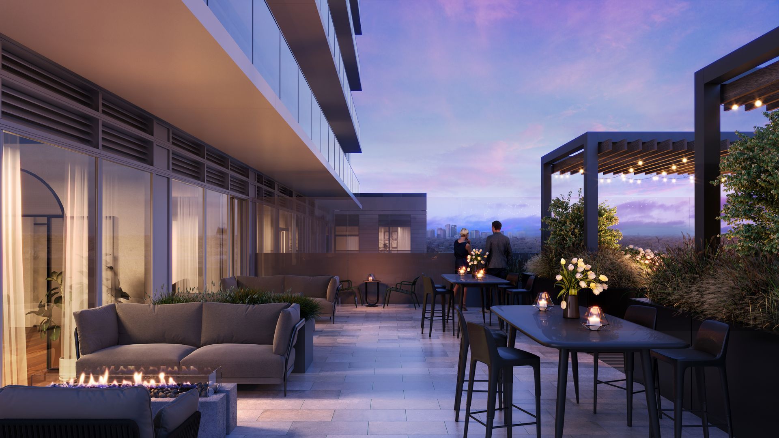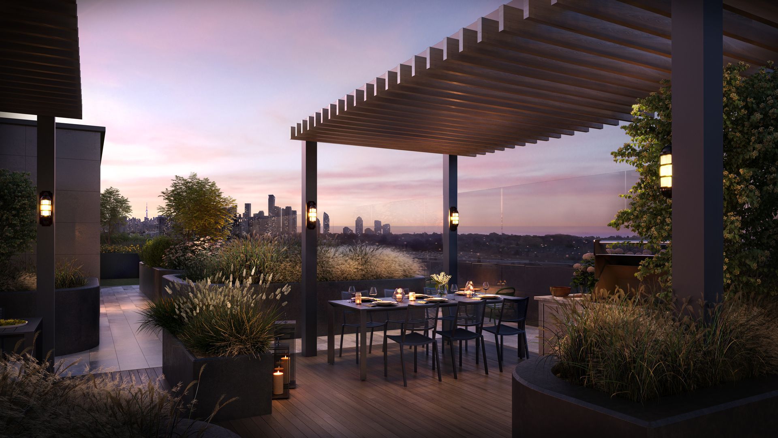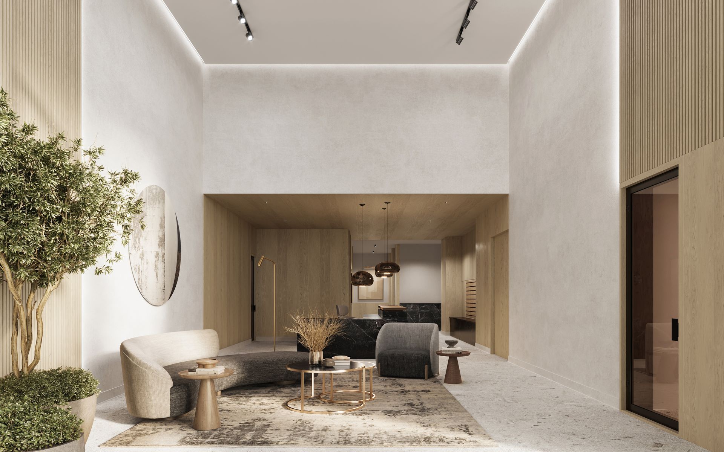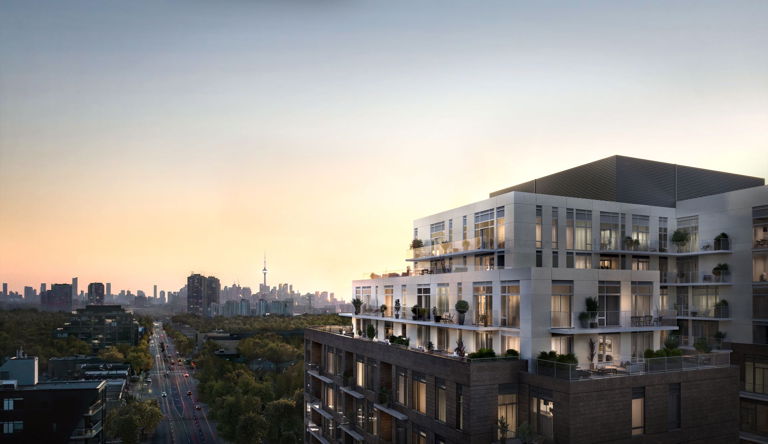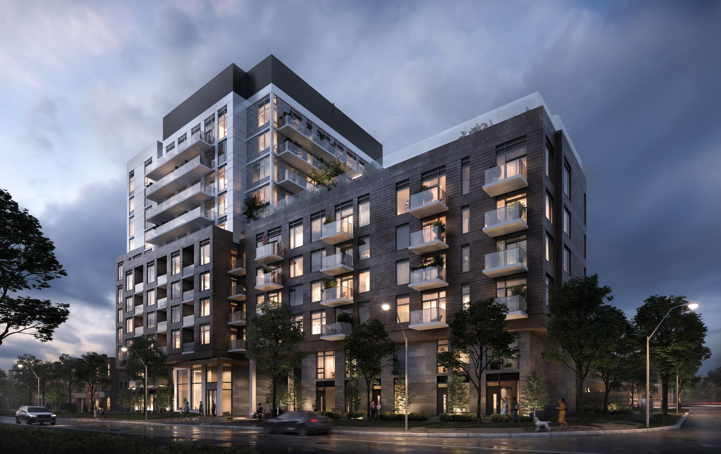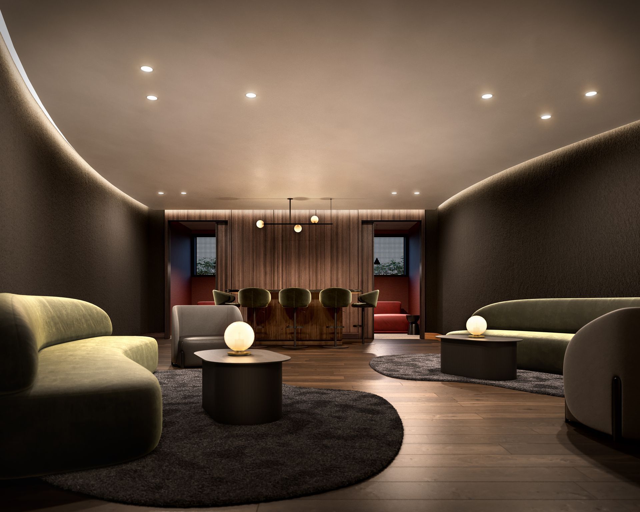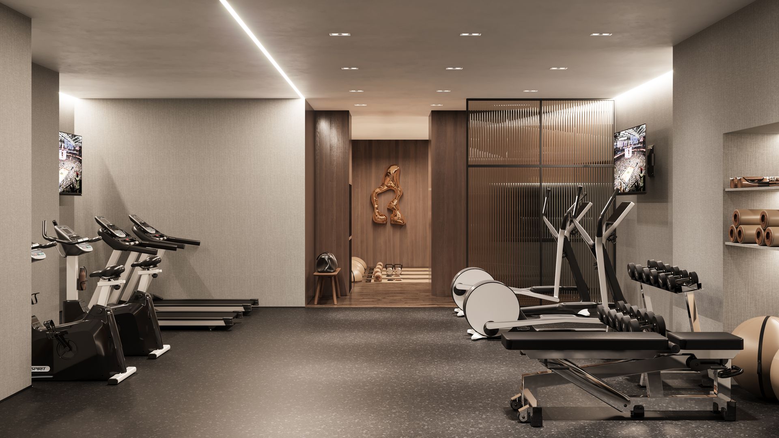Get in touch
555-555-5555
mymail@mailservice.com
Introducing BLVD.Q, Mattamy’s newest mid-rise condominium community, coming to 935 The Queensway. BLVD.Q’s 11 storeys are a future icon of The Queensway, giving views towards the lake and above South Etobicoke in the night sky. Stylish interiors, useful amenities, and welcoming spaces that invite you to explore, gather, and connect. This is picture perfect living.
413 SQFT - 1212 SQFT
1 - 2.5
Studio-3
parking
BUILDING AMENITIES
- Concierge Service - Ground Level
- Parcel Storage - Ground Level
- Pet Spa - Ground Level
- Quiet Co-working Space - Mezzanine
- Collaborative Co-working Space - Mezzanine
- Event Space - Mezzanine
- Fitness Center - Mezzanine
- Yoga Studio - Mezzanine
- Outdoor Terrace - Mezzanine
- Social Lounge - 6th Level
- Entertainment Lounge - 6th Level
Transportation
- 1 Min to the Gardiner Expressway
- 4 Min to Mimico Go
- 6 Min to Sherway Gardens
- 7 Min to Kipling Station
- 7 Min to Hwy 427
- 12 Min to Bloor Go
- 13 Min to Pearson Airport
- 14 Min to Billy Bishop Airport
- 16 Min to Downtown Toronto
LOCAL AMENITIES
- Local cafés, restaurants, groceries and shops
- Humber Bay Park West
- Queensway Park
- High Park
- Lithuania Park
- Sunnyside Park
- Humber Bay Arch Bridge
- Cineplex Cinemas Queensway & VIP
- Modo Yoga Etobicoke
- Toronto Golf Club
- Islington Golf Club
- Humber Bay Shores Park
- Berry Road Park
- Jeff Healey Park
- Ourland Park
- Queensland Park
- Centennial Park
SUITE FEATURES
Infused with modern flair, BLVD. Q suites balance comfort and sophistication. With bright interiors and thoughtful layouts, you will enjoy an open living space with plenty of natural sunlight. Functional design extends to the kitchen and spa-like bathrooms, while your bedroom includes playful touches inspired by the elements of nature nearby. This is your urban oasis.
SUITE FEATURES
- Sliding doors with screens* or swing doors* to outside balcony, patio or terrace*
- Double glazed windows with screens on operable windows
- Individually controlled in-suite H VAC system
- Custom designed solid core suite entry door with contemporary hardware
- Ceiling height of approximately 9' feet (excluding bulkheads required for mechanical or structural purposes)
- Smooth painted ceilings throughout
- White paint throughout entire suite
- All trim and doors painted in white
- Single plank laminate flooring in foyer/entry, hallways, living/dining areas, bedroom(s), den and kitchen as per plan
- Contemporary styled 6’ 8“ interior swing doors with contemporary hardware. Sliders at foyer closet as per plan.
- Contemporary 5“ baseboards with coordinating door casing
- Closets include plastic coated wire shelving
- White Decora style receptacles and switches
- In suite fire sprinkler system**
- Hose bib provided on all terrace and townhouse units*
- Gas line included on ground level suites, townhome suites, 7th floor terrace suites, select 9th floor terrace suites and 10th floor suites, as per plan*
SUITE FEATURES
- Contemporary kitchen cabinets
- Quartz countertop with square edge
- Single stainless steel under mounted sink
- Polished chrome, single lever, pull out kitchen faucet
- Tile kitchen backsplash
- LED track light fixture
- 24“ Stainless Steel Appliance Package for suites sized under 758 sq.ft.*
→ 24“ refrigerator
→ 24“ slide-in range
→ 24“ dishwasher
→ Integrated hood fan insert
→ Microwave
- 30“ Stainless Steel Appliance Package for suites sized 758 sq.ft and larger*
→ 30“ refrigerator
→ 30“ slide-in range
→ 24“ dishwasher
→ Integrated hood fan insert
→ Microwave
- Contemporary styled bedroom closet swing door(s) or sliders*
- Side by side bedrooms have sound insulated walls
- Bedroom entry door(s) feature contemporary styled interior swing door(s) with lever handles*
- Single plank laminate flooring*
- Ceiling light in bedroom area(s) and walk-in closet(s)*

EMAIL US
HELLO@COOPERANDMILLERHOMES.com
CALL US
905-665-2500
416-690-2181
VISIT US
1052 Kingston ROAD
Toronto, ON, M4E 1T4
Greg Miller, REALTOR®
Right At Home Realty, Brokerage
242 King St E Suite 1, Oshawa, ON L1H 1C7
906-665-2500
Laura Cooper, REALTOR®
Royal LePage Estate Realty
1052 Kingston Road, Toronto, ON, M4E 1T4
416-690-2181


