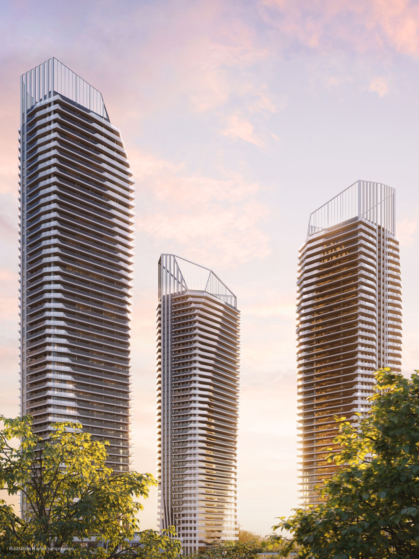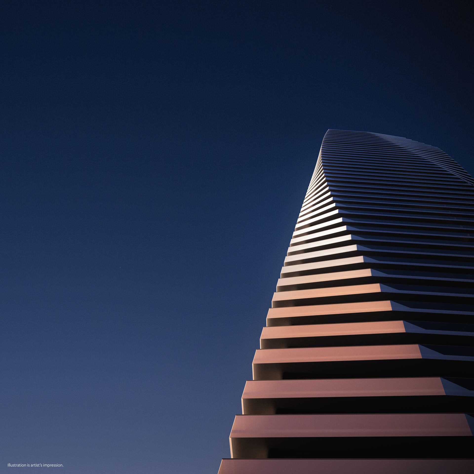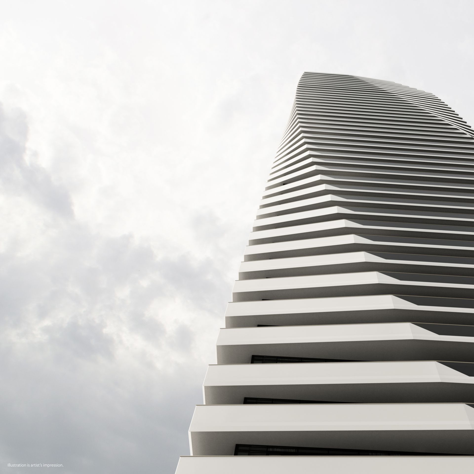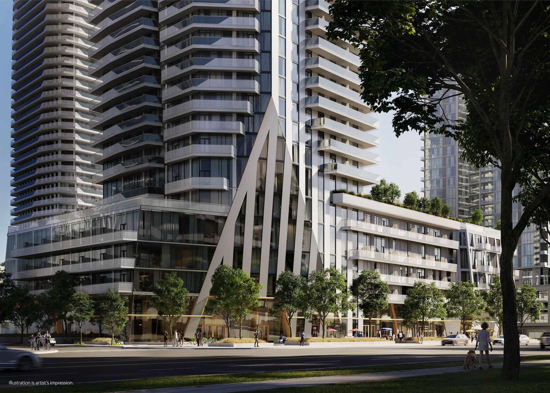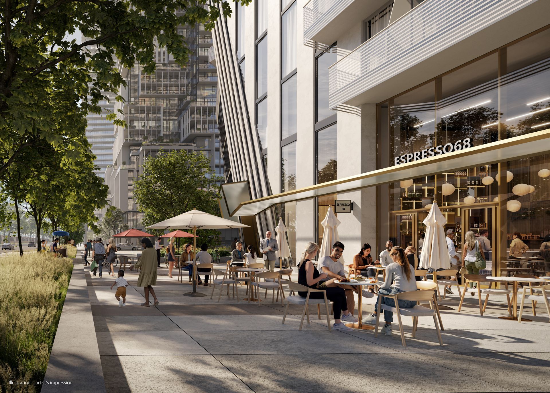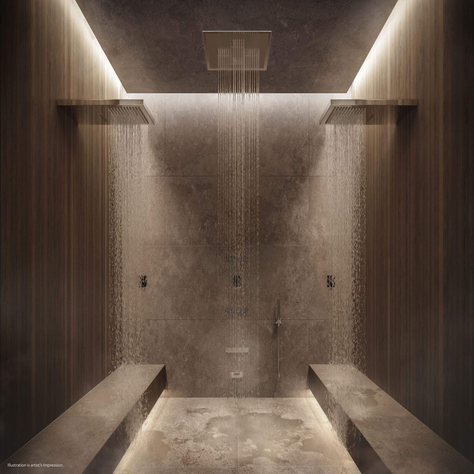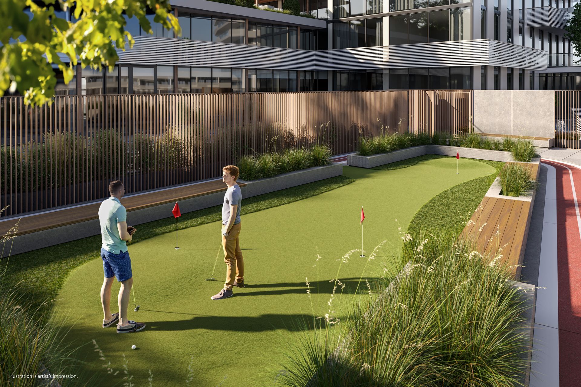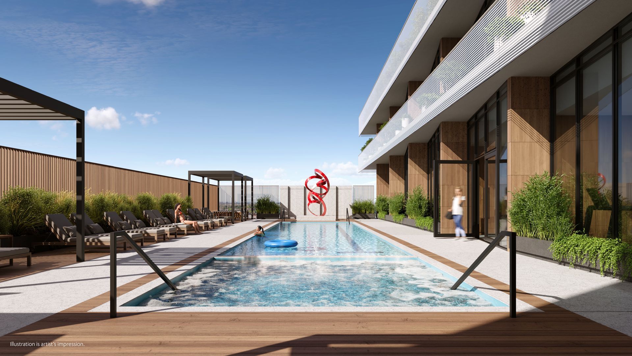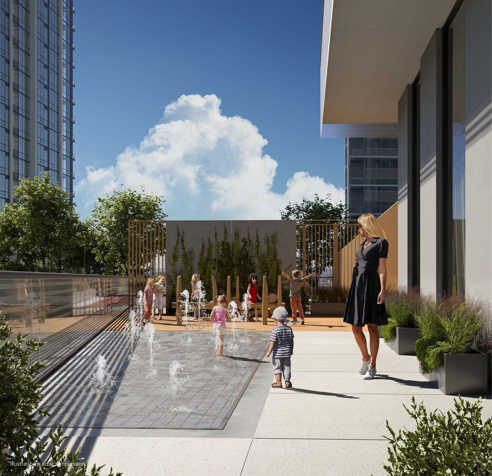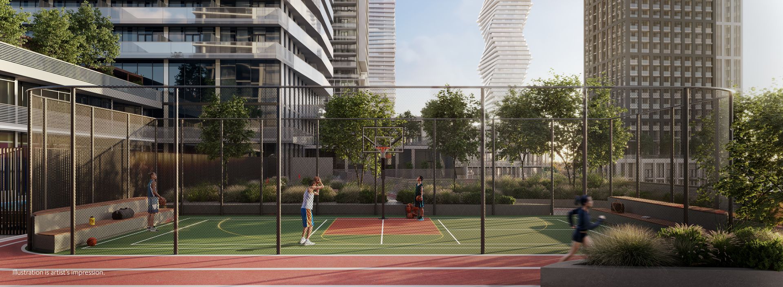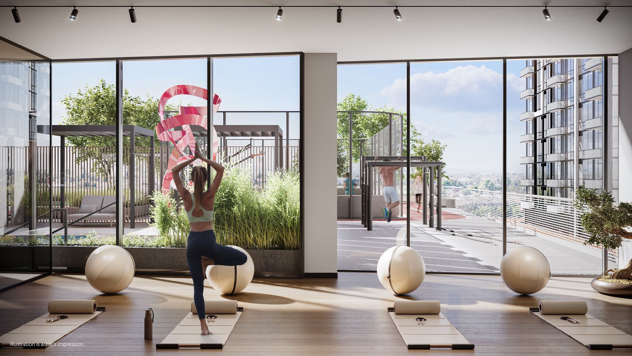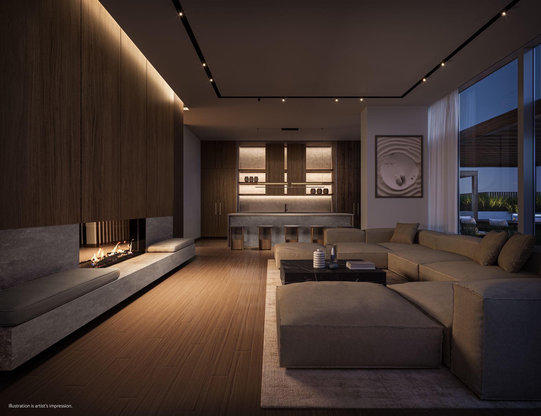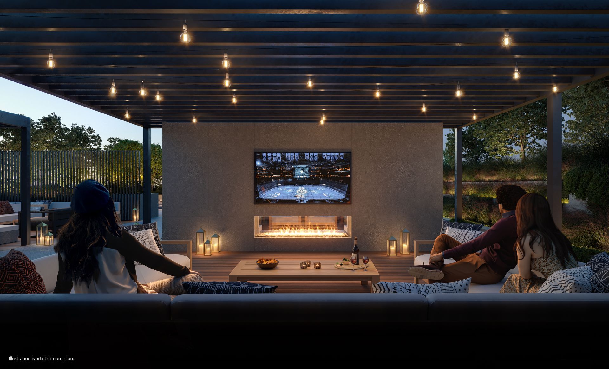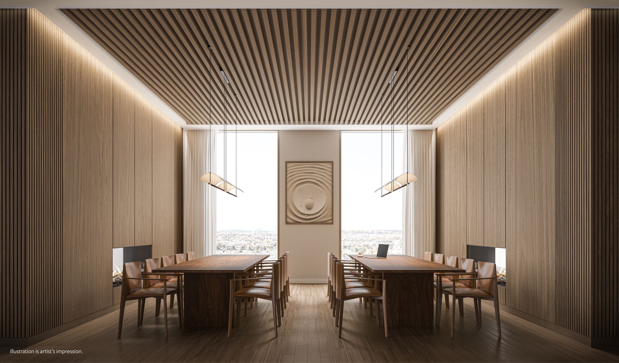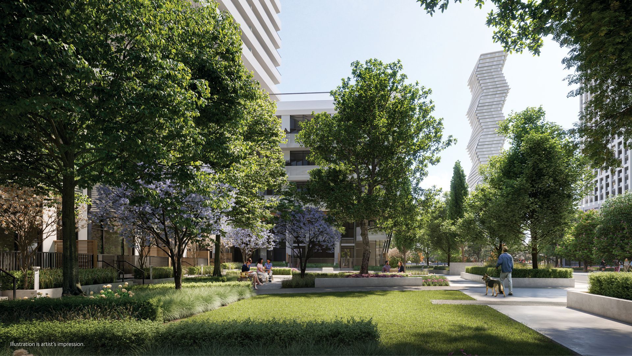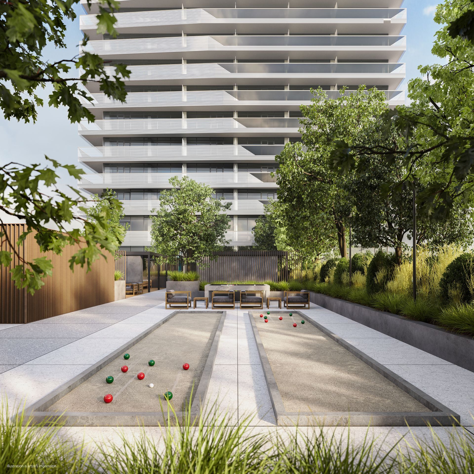Get in touch
555-555-5555
mymail@mailservice.com
Project Status: COMING SOON
Mississauga, Ontario
m city CONDOS
Urban Capitol &
rogers real estate DEVELOPMENT ltd
M6 introduces the art of movement, an unparalleled living experience in the heart of Mississauga. Home to distinctive architecture, meticulously designed suites, and an array of resort-style amenities, it’s an iconic new addition to the award-winning M City community.
271 SQFT - 741 SQFT
1 - 2
studio - 3.5
parking
BUILDING AMENITIES
5TH LEVEL
- Yoga Studio
- Outdoor Training
- Fitness Centre
- Personal Training
- Spin Studio
- Theatre
- Pool & Hot Tub
- Sun Deck
- Communal Lounge
- Kids Play Area & Craft Room
- Shower & Steam Rooms
- Saunas
- Multipurpose Sports Court
- Running Track
- Putting Green
- Outdoor Kids’ Play Area & Splash Pad
BUILDING AMENITIES
7TH LEVEL
- Outdoor TV Lounge
- BBQ Lounge
- Communal BBQ
- Fireplace Lounge
- Dining Room
- Piano Lounge
- Bocce Courts
- Communal Seating
- Catering Kitchen
- Bar Lounge
- Games Room
- TV Lounge
- Flex Space
- Shared Workspace
TRANSPORTATION
- Easy access to Hwys 403, 401 and QEW
- Easy access to Go Transit, Erindale Go Station, Cooksville Go Station, Mississauga Transit, Zum,
- the future Hazel McCallion LRT
- Minutes away from Pearson Airport
- 30 Min Drive to Downtown Toronto
LOCAL AMENITIES
- Art Gallery of Mississauga
- Living Arts Centre
- Missssauga Celebration Square
- YMCA
- Cineplex Cinemas
- Square One Shopping Centre
- The Rec Room
- Alioli Ristorante
- Dal Moro’s Fresh Pasta
- Earl’s
- La Carnita
- Reds
- Scaddabush
SUITE FEATURES
With efficient and highly livable open-concept floor plans, kitchens with integrated appliances, smart storage solutions, custom-designed cabinetry, expansive windows, and private outdoor spaces. Refined yet practical, stylish yet comfortable.
SUITE FEATURES
- Cecconi Simone custom-designed suites with a choice of finishes from designer-curated selections
- Floor-to-ceiling height of approximately 9 feet in principal rooms excluding mechanical system bulkheads
- Smooth ceiling finish
- Pre-finished vinyl flooring in all living areas and bedrooms, from designer curated selections
- Custom-designed suite entry doors with contemporary hardware and smart door lock integrated with Rogers Smart Community**
- Stacked 24” washer and dryer laundry centre Floor tile in the laundry area
SUITE FEATURES
- Cecconi Simone custom-designed kitchen cabinetry with undercabinet lighting
- Quartz countertop with square edge profile, and porcelain tile backsplash
- Undermount stainless steel sink and single-lever chrome faucet with pull-down spray head
- All suites with 24” integrated fridge, 24” integrated dishwasher, 24” stainless steel slide-in range, range vent, and stainless-steel microwave

EMAIL US
HELLO@COOPERANDMILLERHOMES.com
CALL US
905-665-2500
416-690-2181
VISIT US
1052 Kingston ROAD
Toronto, ON, M4E 1T4
Greg Miller, REALTOR®
Right At Home Realty, Brokerage
242 King St E Suite 1, Oshawa, ON L1H 1C7
906-665-2500
Laura Cooper, REALTOR®
Royal LePage Estate Realty
1052 Kingston Road, Toronto, ON, M4E 1T4
416-690-2181


