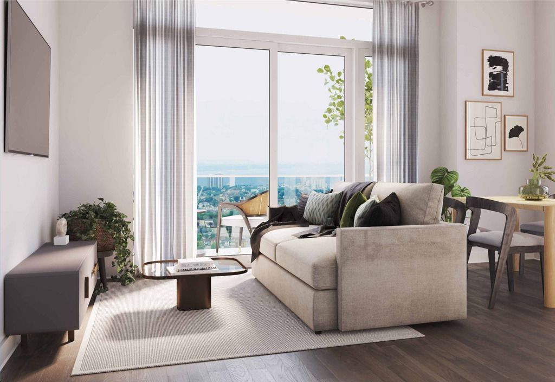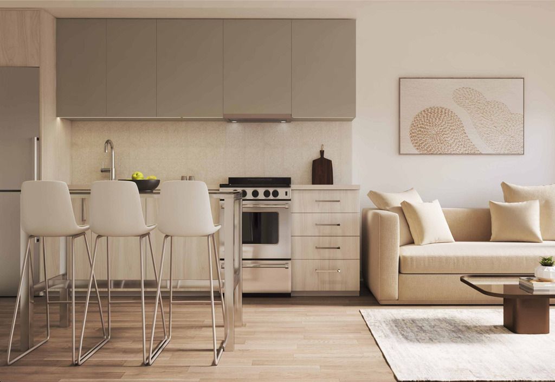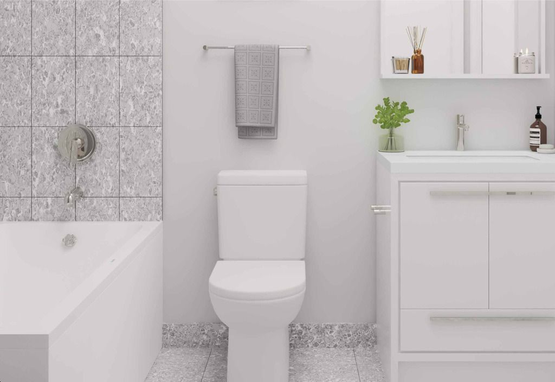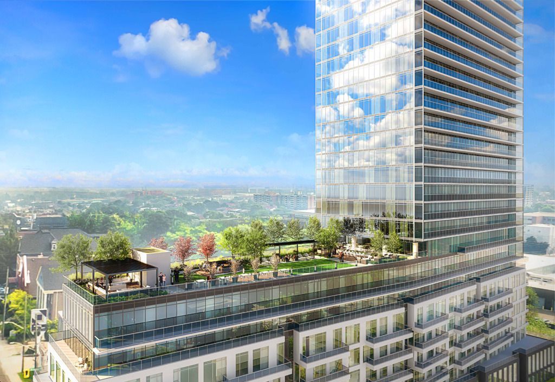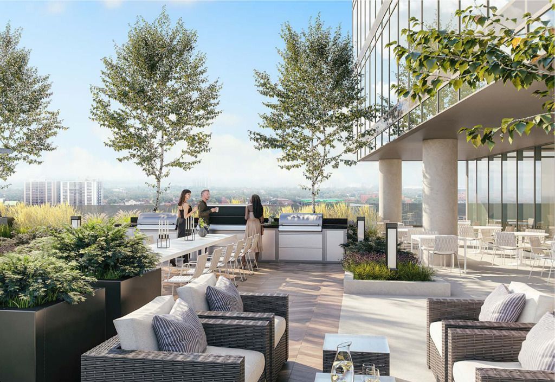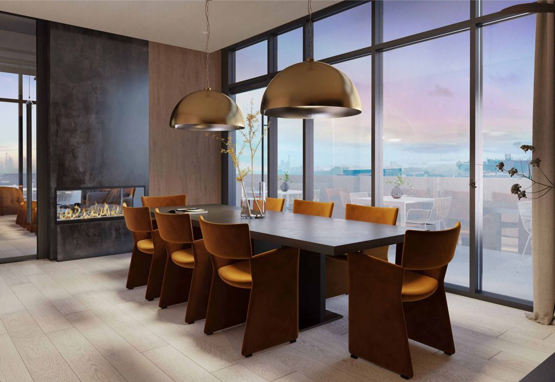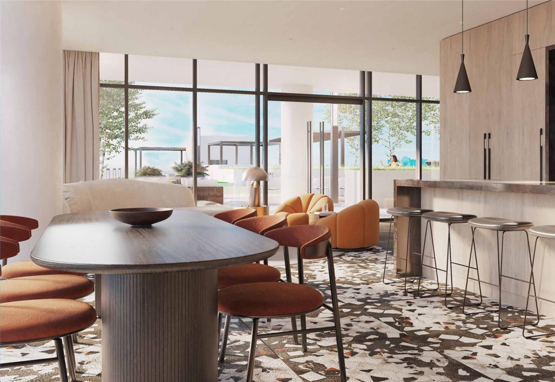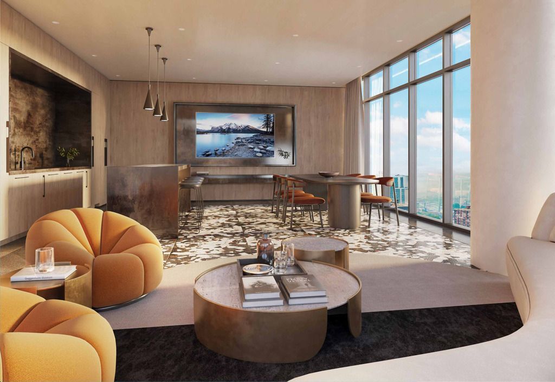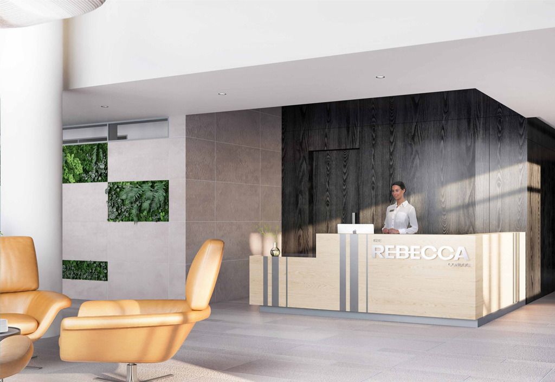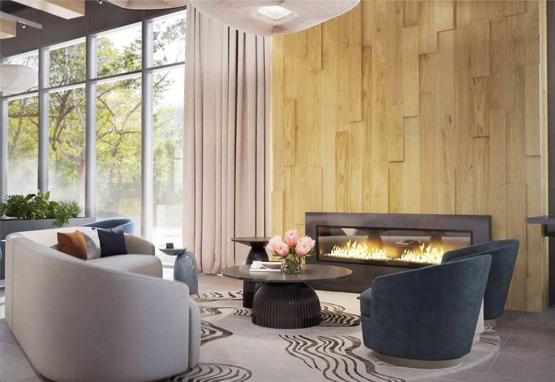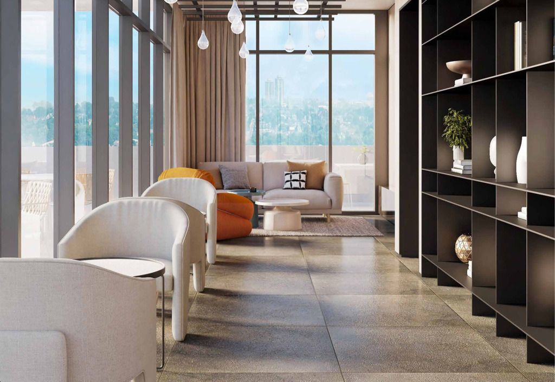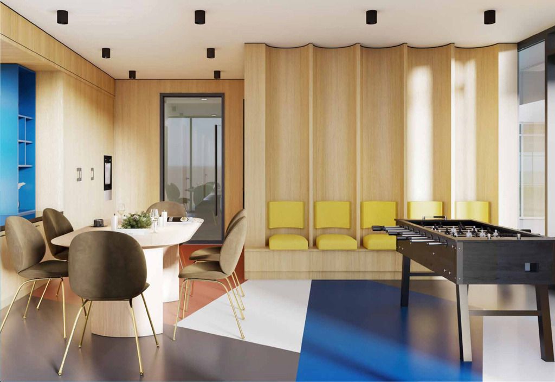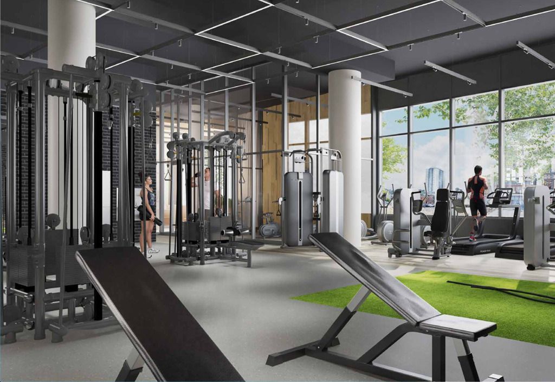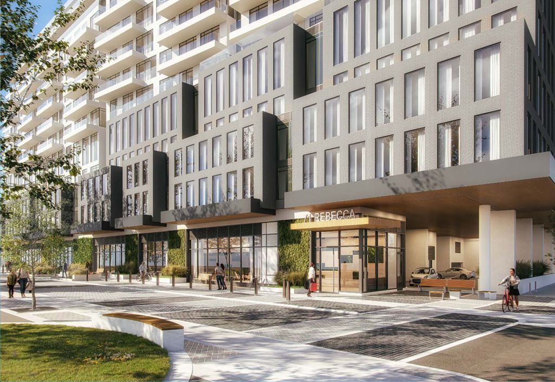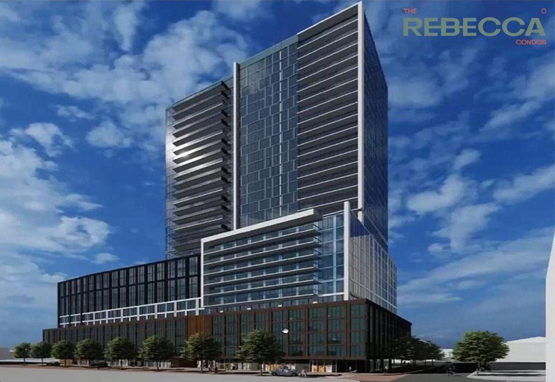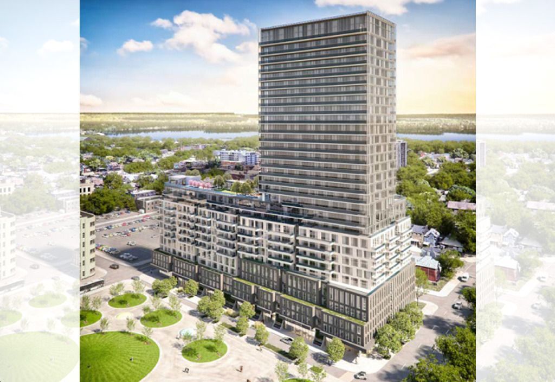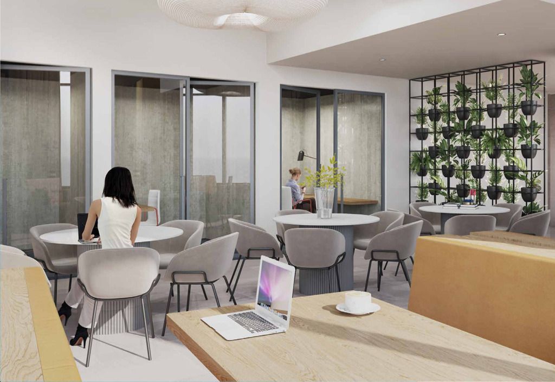Get in touch
555-555-5555
mymail@mailservice.com
World-class architecture, pedestrian-friendly streetscapes, and stylish amenities set in a city with an art, culture, and dining scene among the best in the nation — this is THE REBECCA.
494 SQFT - 788 SQFT
1 - 2
1 - 2
parking
BUILDING AMENITIES
- Commercial space on street level for your convenience.
- Striking ground floor lobby with lounge seating.
- Private mail and smart parcel locker system.
- 24-hour in-person concierge.
- Key fob access to your building, amenities, and parking.
- High-speed elevators servicing building tower and podium.
- Wi-Fi enabled in principal amenity areas.
- State of the art ground floor fitness centre with cardio & weight equipment and spin room.
- Pet friendly building with convenient “Pet Spa” on ground floor (self-serve washing station).
- “Activities Terrace”, located on Level 6 featuring an exterior seating area with ping-pong tables and exercise space.
- “Games Hub”, connected to the Activities Terrace, with fooseball, games table, selection of board games and large screen TV for playing with friends.
- “Co-Work Space” on the ground floor, features multiple enclosed rooms for private workspace, and common workstations.
- Enjoy the professionally-designed “Podium Terrace” with an unobstructed view of John Rebecca Park, equipped with barbeque stations, outdoor cabanas and seating, and gas firepit.
- Relax and entertain guests at the “Terrace Lounge” featuring a private dining area with catering kitchen, fireplace lounge, TV and sports bar.
- Surveillance cameras strategically placed throughout the common areas as well as access doors to the buildings for added security and safety.
- Parking and storage lockers available for purchase.
- Parking with rough-in for EV charging available or purchase (Limited number only).
- Dedicated indoor bicycle parking area & racks.
- Refuse rooms for garbage, recycling and organics readily accessible on each residential floor.
- On-site management office
Transportation
- Located in the heart of Downtown Hamilton
- 10 Mins walk distance to Hamilton Go-train station
- West Harbour Go Station
- 1 Hr to Union Station, Toronto
- 5km away from McMaster University
LOCAL AMENITIES
- Local cafés, restaurants, groceries and shops
- Dundurn Castle
- Art Gallery of Hamilton
- Canadian Football Hall of Fame
- Tim Hortons Field
- Bayfront Park
- First Ontario Concert Hall
- Hamilton Farmer's Market
- John Rebecca Park
- Hamilton Public Library
- Outdoor skating Rink at Pier 8
- First Ontario Centre
- McMaster University
SUITE FEATURES
Every suite has been crafted with large windows to offer ample natural light as well as spa-sized bathrooms, exceptional views, and custom-configurable layouts that allow you to maximize the space according to
your lifestyle. The décor packages for your kitchen and bathroom come in one of three design packages, to allow you the freedom to personalize your home to your taste.
SUITE FEATURES
- Sleek 7’ front entry door to each suite with a privacy viewer and chrome finish lever handle, hinges and deadbolt.
- 9’ high smooth painted ceilings (8’ dropped ceiling in bathroom, ensuites and at bulkheads locations).
- Limited suites with 10’ high smooth painted ceilings (9’ dropped ceiling in bathrooms, ensuites and at bulkheads locations). See sales representative for list of suites.
- Wide plank flooring throughout, excluding bathrooms and laundry rooms which have tile flooring, as per builder samples.
- Sleek 7’ tall interior passage doors with chrome finish lever handles & hinges.
- Contemporary square edge 2 3/4” interior casing & 4” baseboards.
- White laminate panel sliding closet doors with trimmed archways. Closets include wire shelving with hanging rod.
- Wall, trim and doors painted with an off-white, low VOC paint.
- Balconies & Terraces providing a private exterior amenity space, as per plan.
- Electrical outlet at exterior balconies and terraces.
SUITE FEATURES
- Contemporary designed, kitchen upper and base cabinetry, with one bank of drawers.
- Soft-close hardware for doors and drawers.
- Under-cabinet valance lighting.
- Full depth uppers over fridge with end gable.
- Polished Quartz countertop with square edge.
- Tile backsplash as per builder’s samples.
- Stainless steel finish single compartment undermount sink.
- Chrome finish single handle pull-out kitchen faucet.
- 24” appliance package: Refrigerator, paneled dishwasher, electric range oven, and hood fan.
- Electrical outlet installed at counter level.
- Contemporary freestanding vanities with an integrated sink.
- Framed vanity mirror with shelf.

EMAIL US
HELLO@COOPERANDMILLERHOMES.com
CALL US
905-665-2500
416-690-2181
VISIT US
1052 Kingston ROAD
Toronto, ON, M4E 1T4
Greg Miller, REALTOR®
Right At Home Realty, Brokerage
242 King St E Suite 1, Oshawa, ON L1H 1C7
906-665-2500
Laura Cooper, REALTOR®
Royal LePage Estate Realty
1052 Kingston Road, Toronto, ON, M4E 1T4
416-690-2181


