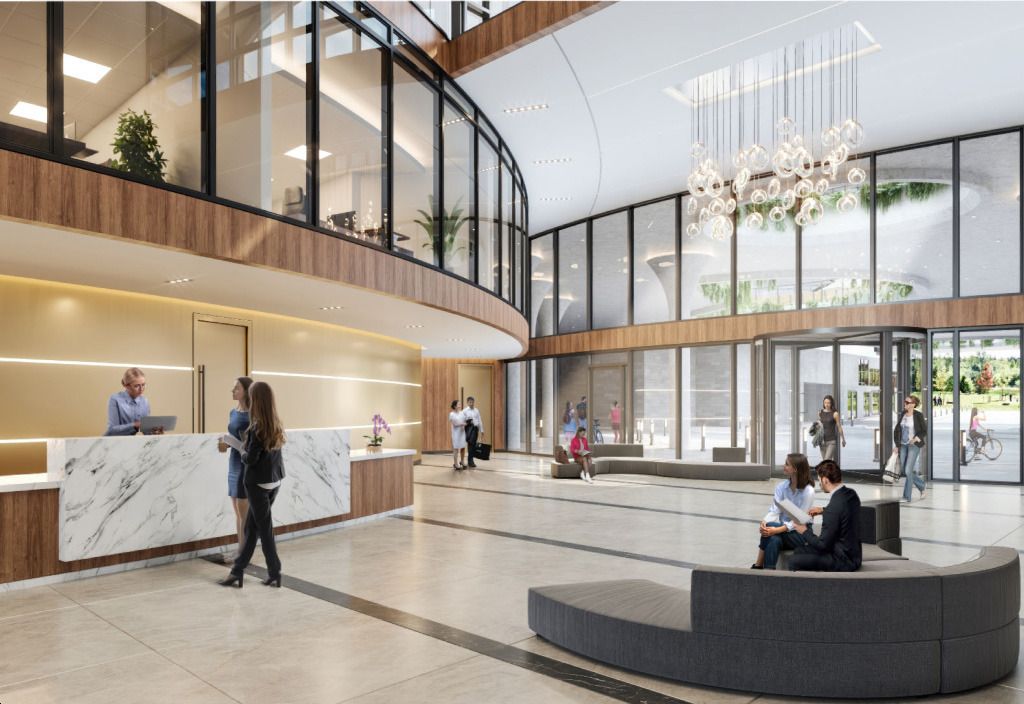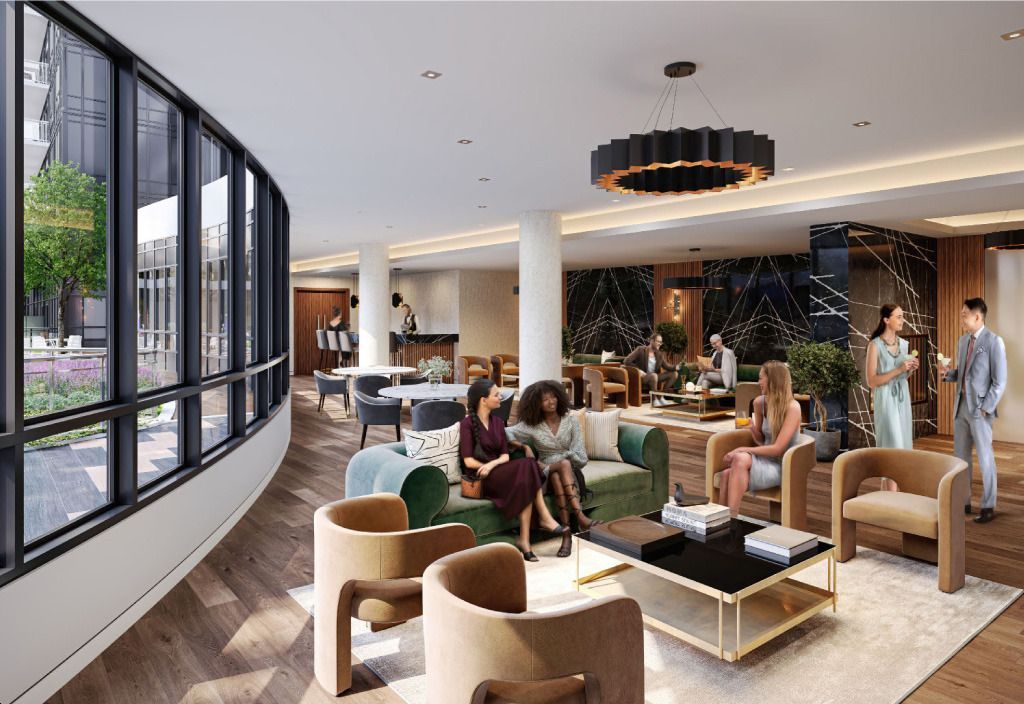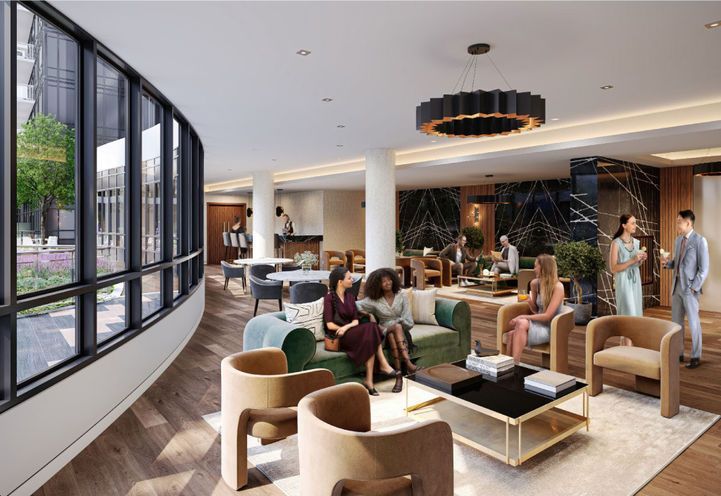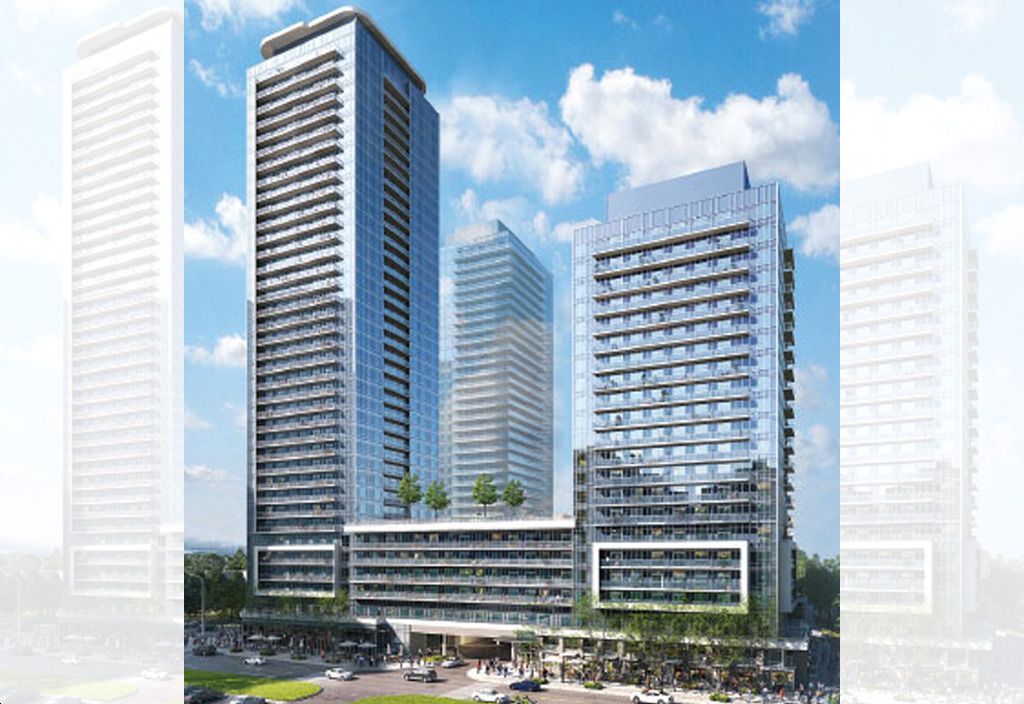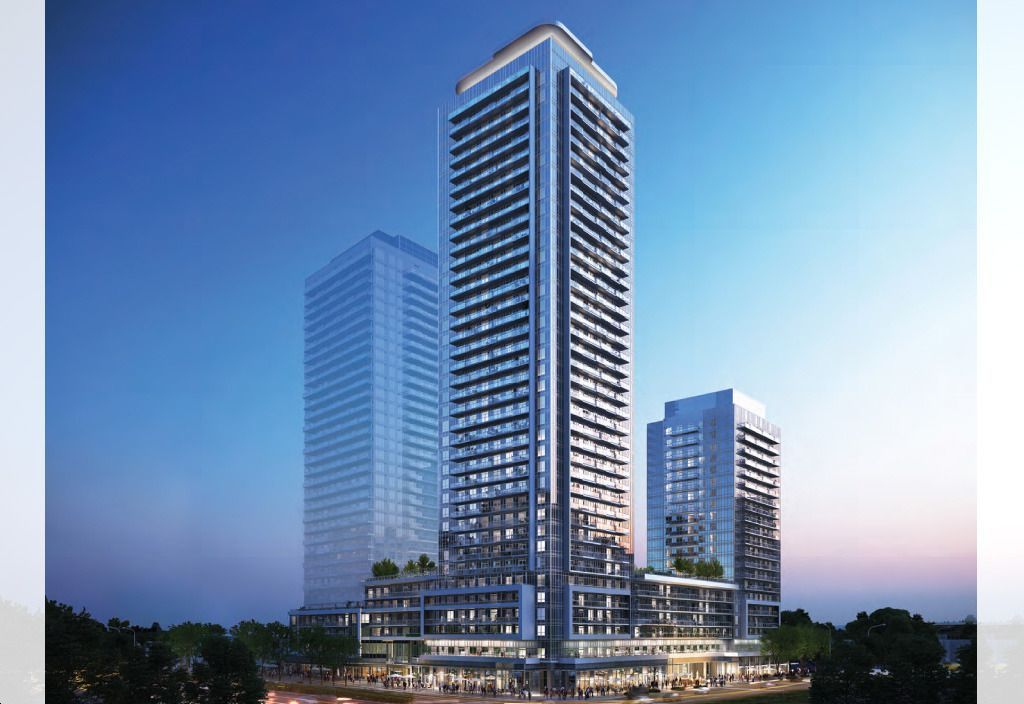Get in touch
555-555-5555
mymail@mailservice.com
Project Status: COMING SOON
Mississauga, Ontario
the canopy 2 towers
liberty developments
Beautiful nature, luxurious amenities, a rooftop green space, and a complete lifestyle – all close to urban conveniences,
in vibrant downtown Mississauga on the new Hurontario LRT.
This is Canopy Towers 2.
305 SQFT - 775 SQFT
1 - 2
studio - 2
parking
BUILDING AMENITIES
North Building Amenities
- Indoor Swimming
- Pool & Whirlpool
- Exercise Room
- Yoga Studio
- Private Dining Room
- Cards Room
- Party Room
- Sports Lounge
- Men’s Sauna & Change Room
- Women’s Sauna & Change Room
- Outdoor Amenity
- Terrace (2nd Level)
- Pet Wash
- Media Room
South Building Amenities
- Yoga Studio
- Golf Simulator Room
- Fitness Centre
- Half Size Basketball Court
- Party Room with Catering Kitchen &
- Private Dining
- Business Centre with Boardroom
- Games Room
- Children’s Play Area
- Pet Wash (3rd Level)
- Outdoor Amenity
- Terrace (2nd Level)
Transportation
- 30 minute drive to Downtown Toronto
- Minutes from 403 / 401
- 15 minute drive to Pearson International Airport
- 5 minute drive to Square One Shopping Centre
- Steps To The New Hurontario
- LRT Eglinton stop (3 min walk)
- Steps to MiWay Bus Stops along Hurontario & Eglinton
LOCAL AMENITIES
- Huron Heights Park (1.5 km)
- Parkway Belt Dog Park (1.8 km)
- Kariya Park (2.5 km)
- LCBO (150 m)
- Playdium Park (1.65 km)
- Walmart (2.15 km)
- The Rec Room (2.4 km)
- Cineplex Cinemas (2.5 km)
- Cooksville Creek Public School (300 m)
- Nahani Way Public School (650 m)
- St. Hilary Elementary School (1 km)
- Frank MacKechnie Community Centre (2 km)
- Sheridan College Hazel
- McCallion Campus (2.7 km)
- Central Library (3 km)
- YMCA (3 km)
SUITE FEATURES
Carefully crafted to encourage a feeling of health and wellness, every aspect of your home flows with the perfect balance of form and function. An exquisite example of elevated design, your modern suite offers a mindfully curated selection of features and finishes that truly make your home a cut above.
SUITE FEATURES
- Quartz countertops.*
- European-style cabinets, with 36” high upper cabinet.*
- Stainless steel undermount sink with single-lever faucet and vegetable spray.*
- Ceramic tile backsplash.*
- Stainless Steel appliance package including: self-cleaning ceran-top stove, microwave with built-in hood fan, built-in multi-cycle dishwasher, and frost-free refrigerator.*
- Solid core entry door with brushed nickel hardware and painted finish.
- Contemporary interior doors with brushed nickel lever hardware.
- Mirrored sliding closet doors in foyer, where applicable.
- Contemporary white 4” baseboards and 2 ¼” trim casings
SUITE FEATURES
- Quartz countertop with undermount sink.*
- White bathroom fixtures.
- Porcelain on floors, tub surround and shower wall. (where applicable) *
- Choice of vanity cabinets from builder’s standard samples. *
- Single-lever faucets for vanities.
- Pressure balanced valves in tub and shower.
- White acrylic soaker tub. •
- Mirror over width of vanity in bathroom(s). •
- Porcelain tile in bathroom(s) and standard ceramic tile in laundry area.* •
- Laminate flooring in living room, dining room, den and bedroom(s) (if applicable).* •
- Laminate flooring in foyer and kitchen.*

EMAIL US
HELLO@COOPERANDMILLERHOMES.com
CALL US
905-665-2500
416-690-2181
VISIT US
1052 Kingston ROAD
Toronto, ON, M4E 1T4
Greg Miller, REALTOR®
Right At Home Realty, Brokerage
242 King St E Suite 1, Oshawa, ON L1H 1C7
906-665-2500
Laura Cooper, REALTOR®
Royal LePage Estate Realty
1052 Kingston Road, Toronto, ON, M4E 1T4
416-690-2181


