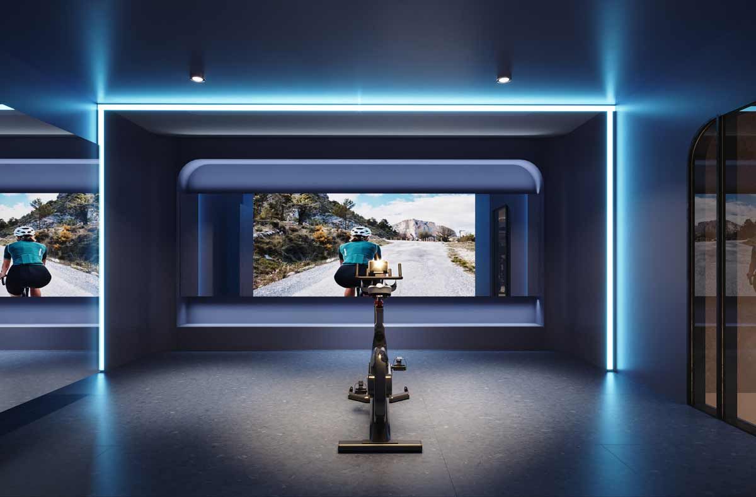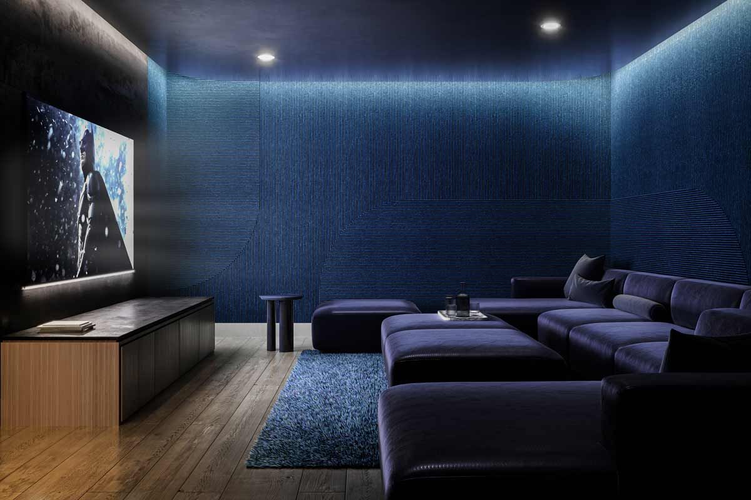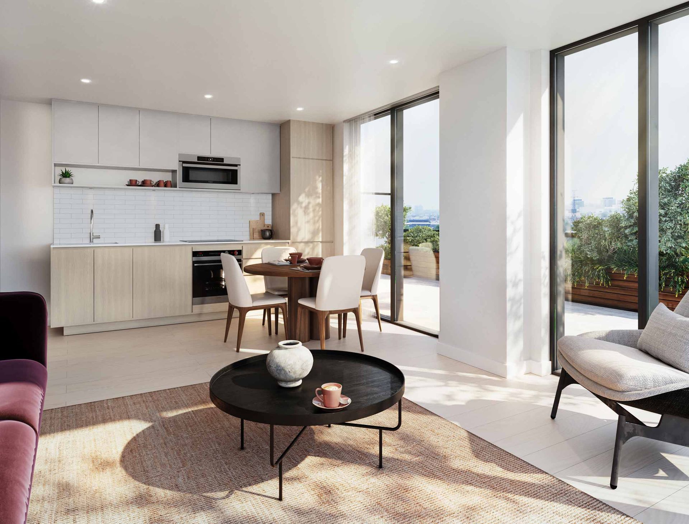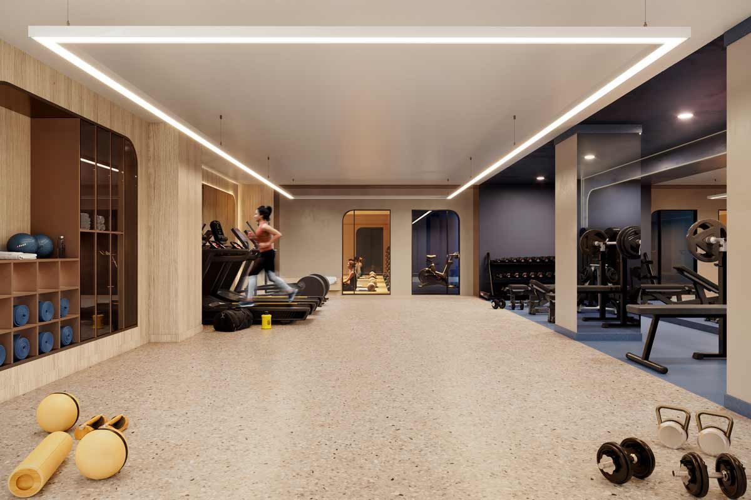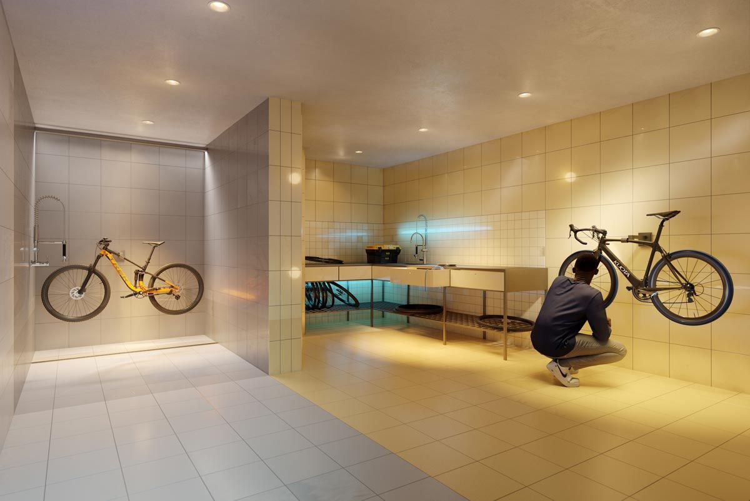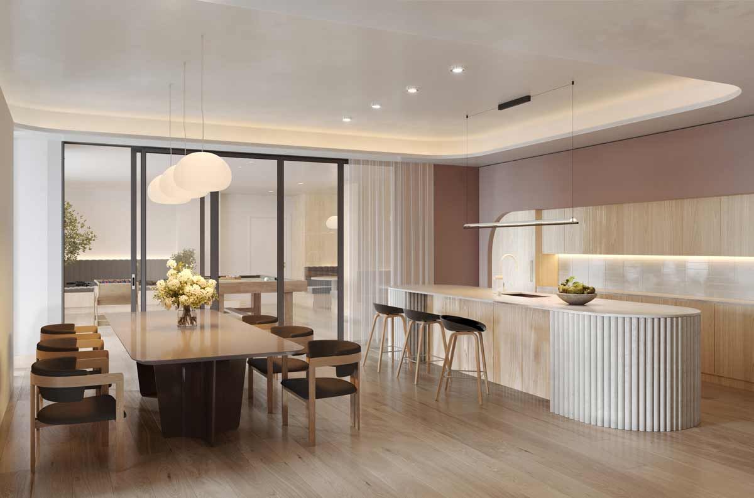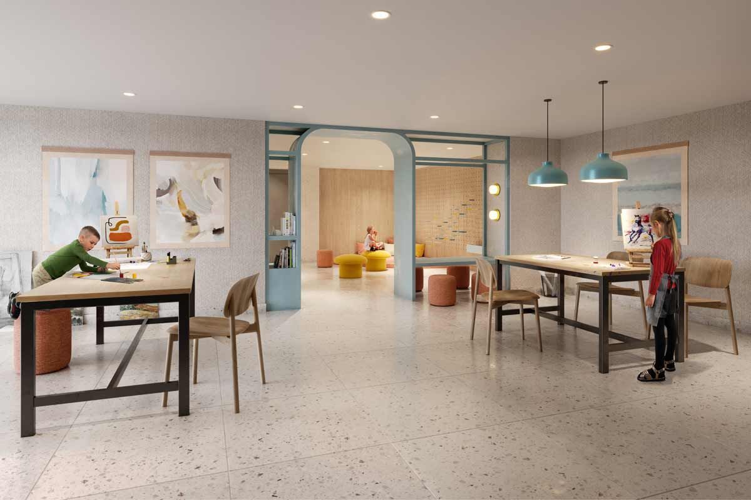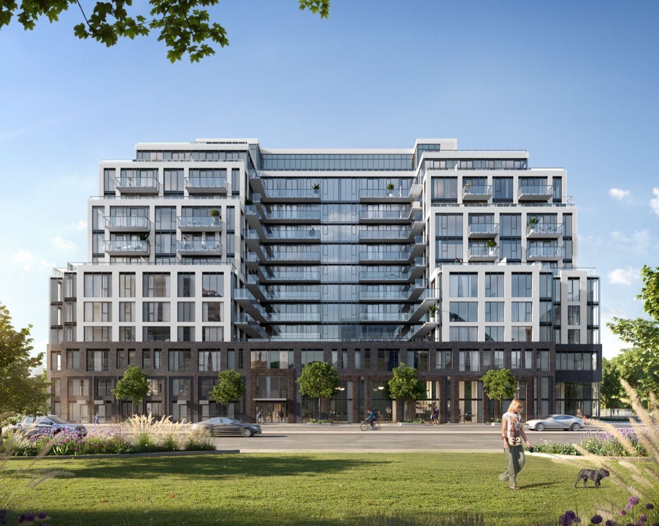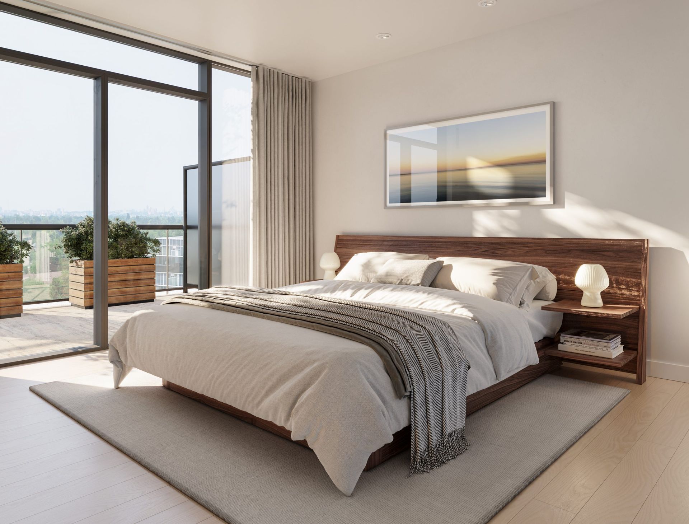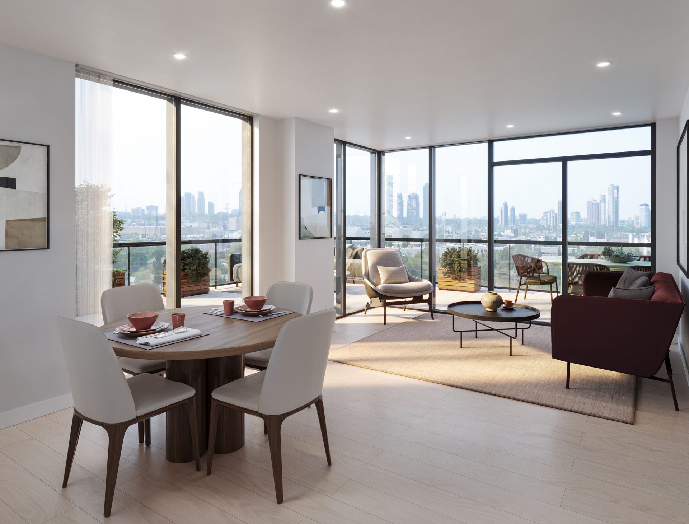Get in touch
555-555-5555
mymail@mailservice.com
Project Status: COMING SOON
Toronto, Ontario
joya on the queensway
marlin spring developments
Joya Condos perfectly encapsulates the spirit of its flourishing neighbourhood filled with active amenities and a fun lifestyle. The building stands 12-storeys tall, commanding attention with its sleek and contemporary aesthetic. From its striking exterior to its thoughtfully designed amenities, Joya Condos is where residents can live, thrive, and savour the energetic and vibrant atmosphere that surrounds them.
338 SQFT - 1,450 SQFT
1 - 2
1 - 3
PARKING
BUILDING AMENITIES
- Lobby & Lounge
- Pet Wash
- Workshop/Craft Room
- Children’s Play Area
- Gear Shop
- Games Lounge
- Theatre Room
- Party Room
- Social Lounge Fitness Centre
- Virtual Training Room
- Spin Room
- Treatment Room
- Yoga Room
- Dining & Lounge
- BBQ
- Terrace
- Dog Run
Transportation
- Kipling Transit Hub – 6 min Connects to TTC Subway Line 1 and Buses, GO Transit, and MiWay
- Mimico GO – 7 min
- Union Station - 15 min
- Gardiner Expway. – 1 min
- 427 – 5 min
- 401 – 10 min
LOCAL AMENITIES
- Local cafés, restaurants, groceries and shops
- Queensway Park and Rink
- Humber Bay Parks
- Mimico Creek
- South Humber Park
- . CF Sherway Gardens
- Costco
- IKEA
- LCBO
- The Beer Store
- Walmart Supercentre
- Canadian Tire
- Farm Boy
- Sobeys
- Global Pet Foods
- Freebird Market
SUITE FEATURES
With carefully crafted stylish details and thoughtfully designed homes, Joya Condos will be the ultimate luxury retreat for modern home buyers.
SUITE FEATURES
- Ceiling height +/-9′ with smooth finish except where dropped ceilings occur and/or structural beams or mechanicals exist and excluding bathroom areas*
- Laminate flooring in living, dining, kitchen and sleeping spaces
- Laundry areas to be 12″x12″ floor tiles+
- White stacked front-loading washer and dryer
- Approximately 4″ baseboards with coordinating 2″ door casings
- Solid core entry door with security view hole and suite entry surround
- Sliding door(s) and/or swing door(s) throughout
- Brushed or Satin Nickel hardware on swing door(s)
- Wire closet shelf and/or rod in all closets
- Flat white paint finish for walls and ceilings throughout; white semi-gloss paint in bathrooms and for all trim and doors
- Balconies, terraces and patios with sliding and/or swing doors
SUITE FEATURES
- Custom-designed kitchen with approximately 12″ deep uppers and slab cabinetry in one of 3 colour palettes
- Soft close cabinet doors and drawers
- Designer-curated quartz countertop+
- Contemporary kitchen backsplash+
- Single basin stainless steel undermount sink with single-lever pull-down spray faucet in chrome finish
- Valance lighting under upper cabinets
- 24″ appliances to include: stainless steel fridge, electric cooktop with built-in oven below and panel ready dishwasher
- 30″ over-the-range microwave oven

EMAIL US
HELLO@COOPERANDMILLERHOMES.com
CALL US
905-665-2500
416-690-2181
VISIT US
1052 Kingston ROAD
Toronto, ON, M4E 1T4
Greg Miller, REALTOR®
Right At Home Realty, Brokerage
242 King St E Suite 1, Oshawa, ON L1H 1C7
906-665-2500
Laura Cooper, REALTOR®
Royal LePage Estate Realty
1052 Kingston Road, Toronto, ON, M4E 1T4
416-690-2181


