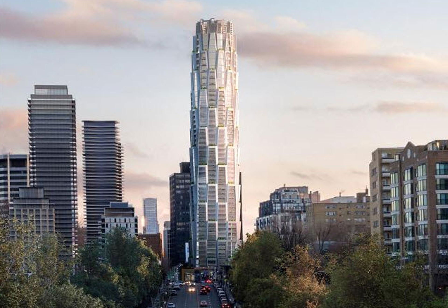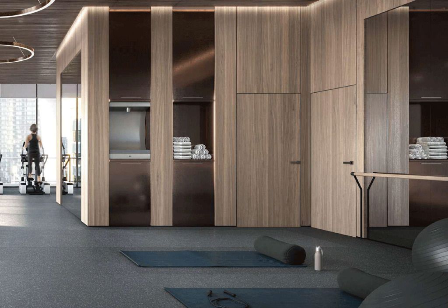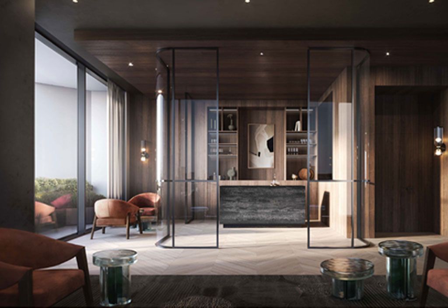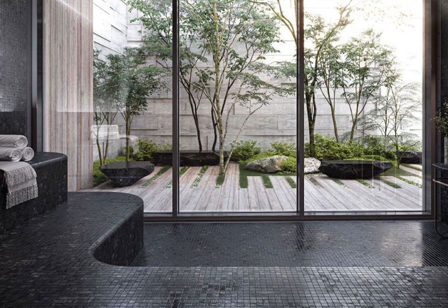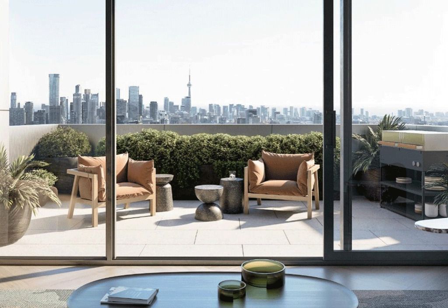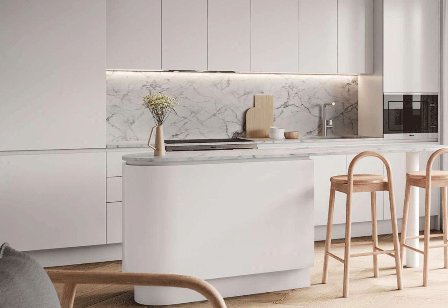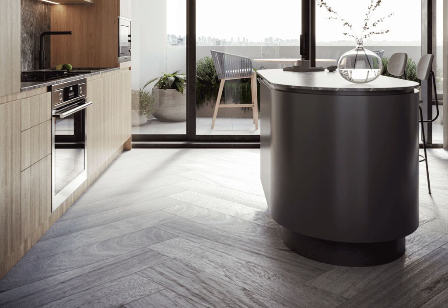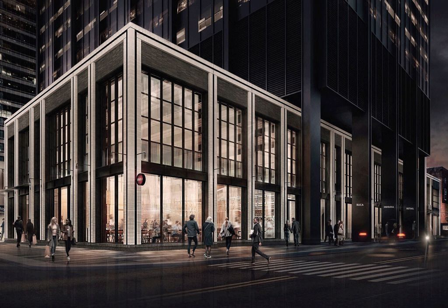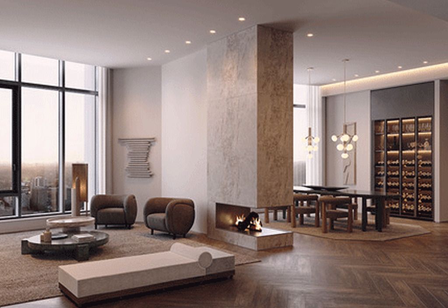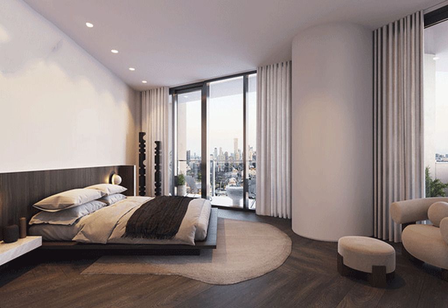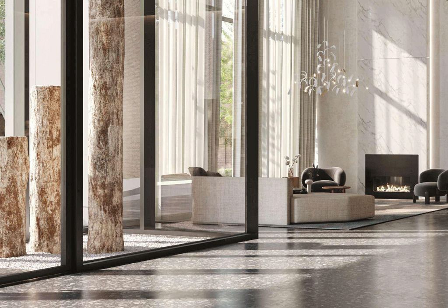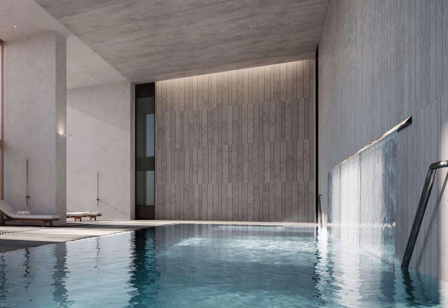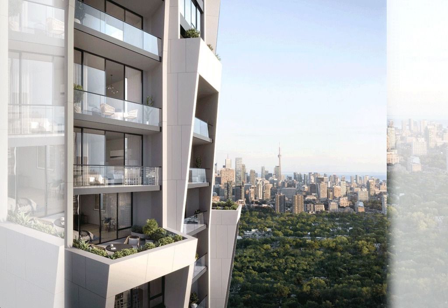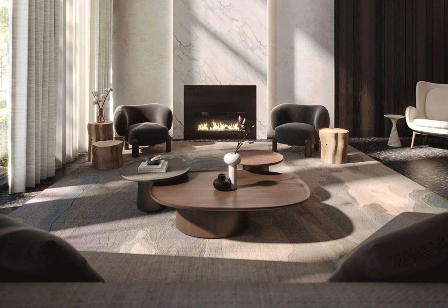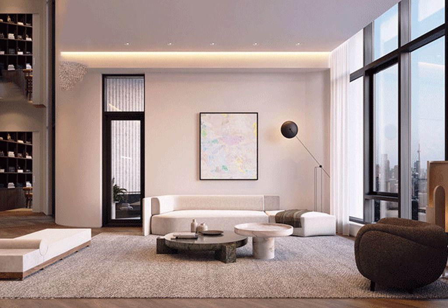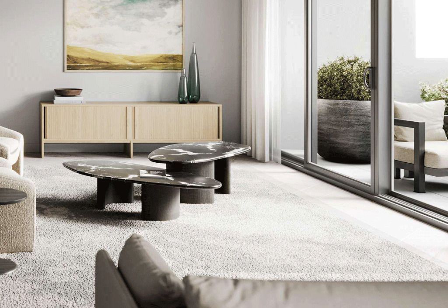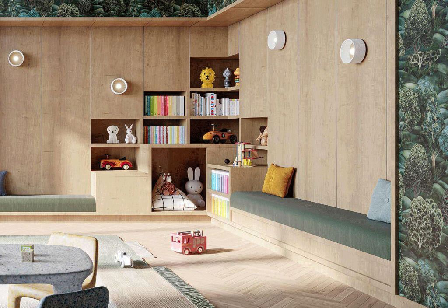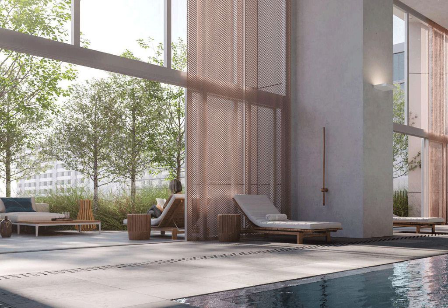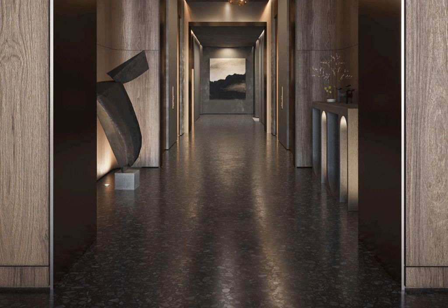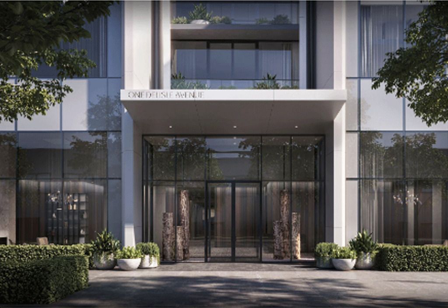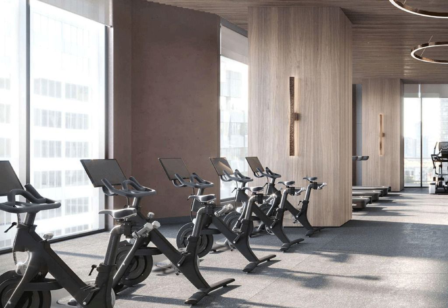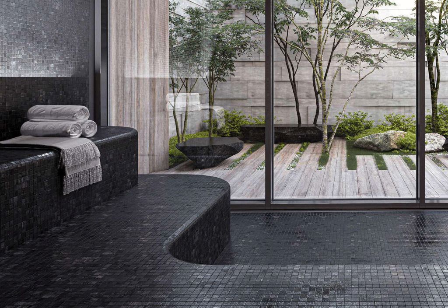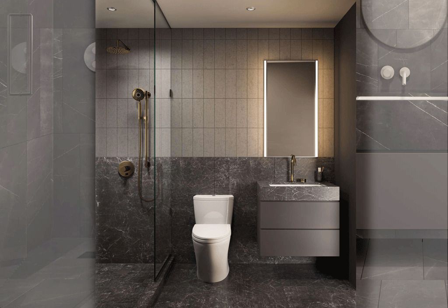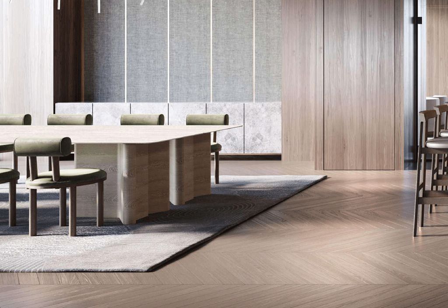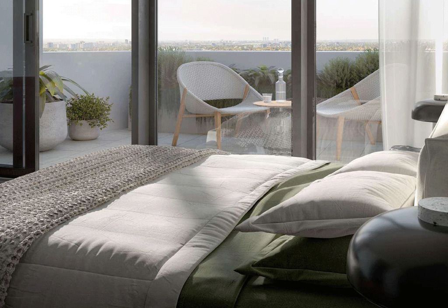Get in touch
555-555-5555
mymail@mailservice.com
One Delisle is the first project in Canada by one of the world’s most decorated architects, Jeanne Gang of Studio Gang. The residential condominium is in the heart of mid-town Toronto, in the neighbourhood of Yonge and St. Clair – surrounded by Canada’s most luxurious neighbourhoods, renowned schools, shops, and restaurants. A project by award-winning developer Slate Asset Management, One Delisle is a city-building initiative, thoughtfully designed in response to the neighbourhood and city, connecting people and place.
620 SQFT - 2,323 SQFT
1 - 3
Studio - 3
Parking
BUILDING AMENITIES
- 24-Hour Concierge
Lobby Lounge – seating areas and fireplace - Ravine Terrace – including pool lounge area, BBQ, and dining area
- Pool (Interior)
- Fitness Centre
- The Wellness Spa – including a Himalayan Salt Room, Eucalyptus Steam Room, Infrared Sauna, and Private Japanese Terraces join the Spa
- Chef’s Kitchen and Private Dining Room
- Wine and Cocktail Lounge
- Kids’ Playroom
- Lounge areas and co-working spaces
- Pet Spa
- Mail room and automated parcel storage
- Smart home building centre – with applications for security, privacy, and
amenity bookings - Wi-Fi – provided in principle building common areas
- Cell phone repeaters – to increase signal coverage throughout the building and parking garages
- Parking and lockers
Transportation
- Direct access to St. Clair West TTC Subway Station across the street
- Streetcars also run through East and west along St. Clair
- TTC Streetcar at the block’s corner, 15 mins to Bathurst Street
- 15 mins ride to Union Station
- Easy access to Allen Road and Toronto’s highway network
- Connecting residents to Highway 401, 404, 400, as well as the Don Valley Parkway
- Walk Score of 96 out of 100. Transit Score of 89 out of 100
LOCAL AMENITIES
- Delisle Parkette, on the east side of the tower, will be redesigned and enlarged as part of Slate’s new larger makeover of the area
- Near St Clair Village shopping
- The Final Destination of the Toronto’s Top Restaurants
- Walking distance to daily essential needs
- Loblaws, Pharmacies, Home Hardware stores
- Summerhill LCBO
- Toronto Public Library
- Fitness centres
- Badminton and Racquet Club of Toronto
- Nearby parks include Glenn Gould Park, David A. Balfour Park and Loring-Wyle Parkette
SUITE FEATURES
One Delisle is a vision for the future of high-rise living. With panoramic views to the city of Toronto, the residential suites of One Delisle invite light into the residences and encourage outdoor living.
SUITE FEATURES
- White smooth painted ceilings throughout
- 9' ceilings in principle areas, excluding required bulkheads and ceiling drops
- Double glazed windows throughout
- Sliding balcony and terrace doors, as per plan
- Juliet balcony sliding doors, as per plan
- Solid core suite entry door
- Hardware and fixture options correspond to design palettes
- Engineered oak hardwood floors (plank pattern)
- Contemporary profiled painted baseboards and trim throughout
- Bedrooms and front hall closets include wire shelving
- Walk-in closets, as per plan
- Washer and vented dryer, with porcelain or natural stone tile flooring throughout
- Walk-in laundry rooms, as per plan
Building FEATURES
- BBQ gas connection on terrace, as per plan
- Water hose bib connection on terraces, as per plan
- White painted balcony soffits
- Unit pavers on all terraces
- Exterior light fixture on terraces throughou
- Outdoor receptacles on balconies and terraces
- Custom, Studio Gang-designed kitchens
- Pill-shaped Studio Gang-designed kitchen island, as per plan; dining extension or breakfast bar, as per plan
- Soft-closing precision drawers and doors throughout
- Contemporary built-in under cabinet lighting
- Engineered stone or quartz kitchen countertop and backsplash, as per design palette
- © Miele cooking appliances (electric cooktop, convection oven, built-in microwave)
- © Miele panelized fridge and dishwasher
- Stainless steel undermount sink
- Pantry, as per plan

EMAIL US
HELLO@COOPERANDMILLERHOMES.com
CALL US
905-665-2500
416-690-2181
VISIT US
1052 Kingston ROAD
Toronto, ON, M4E 1T4
Greg Miller, REALTOR®
Right At Home Realty, Brokerage
242 King St E Suite 1, Oshawa, ON L1H 1C7
906-665-2500
Laura Cooper, REALTOR®
Royal LePage Estate Realty
1052 Kingston Road, Toronto, ON, M4E 1T4
416-690-2181


