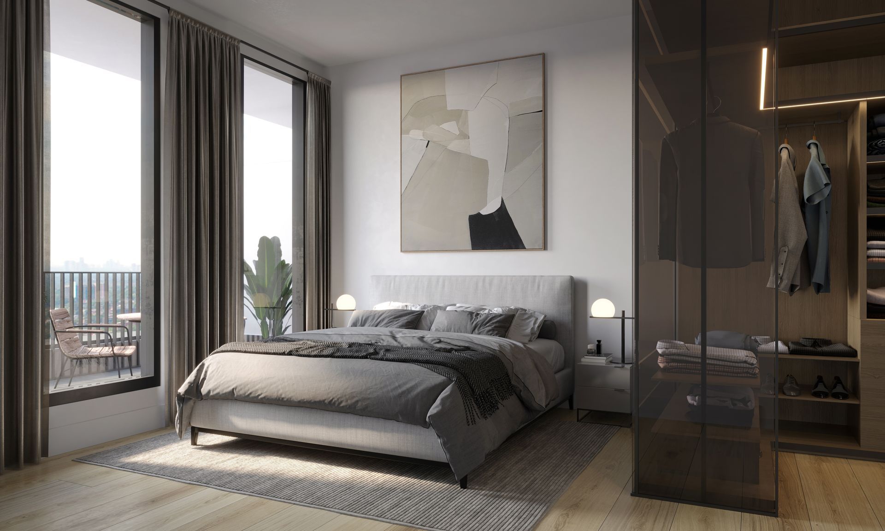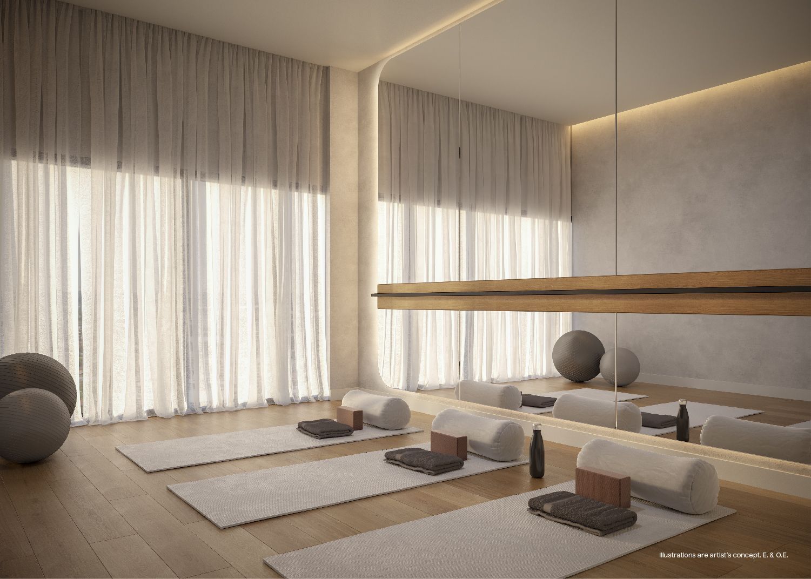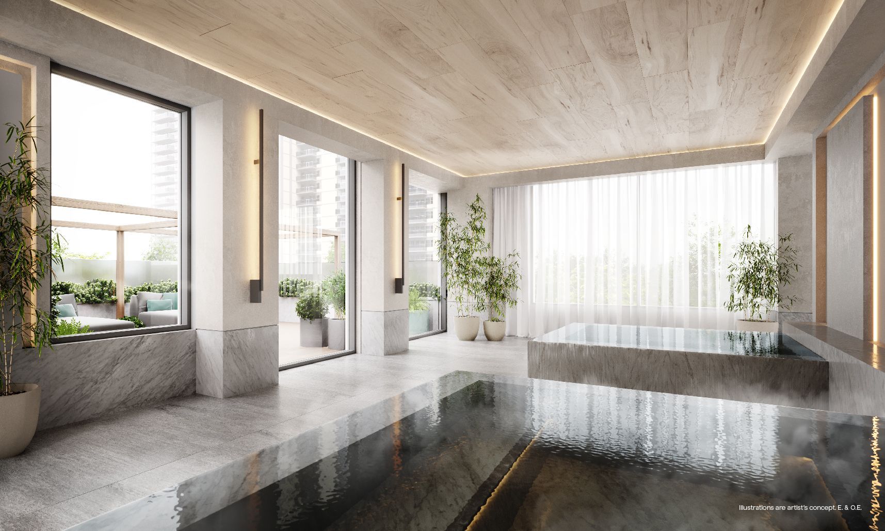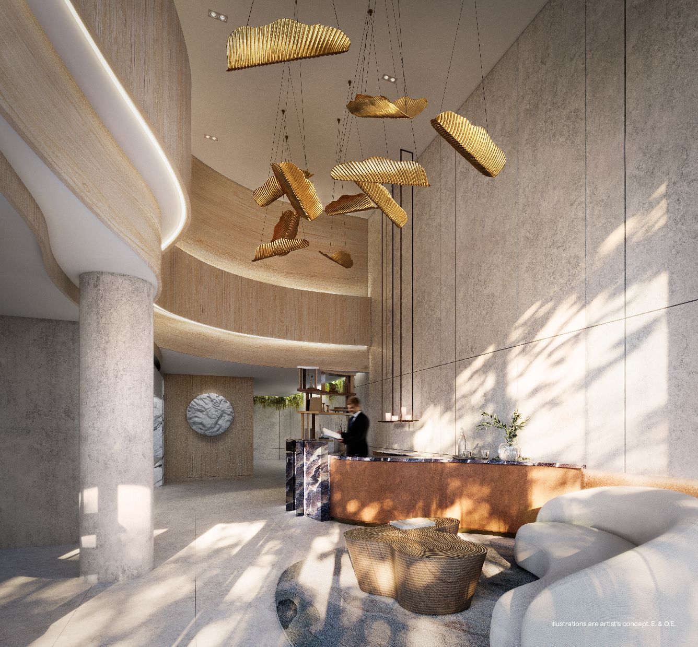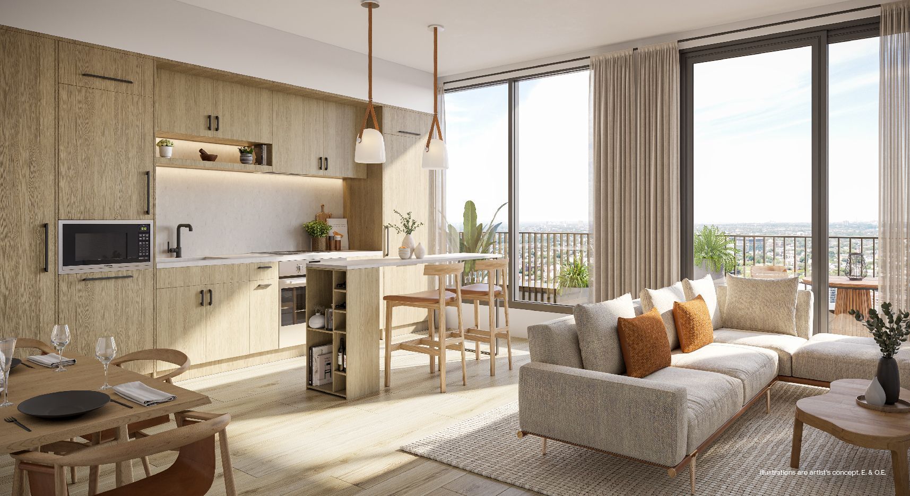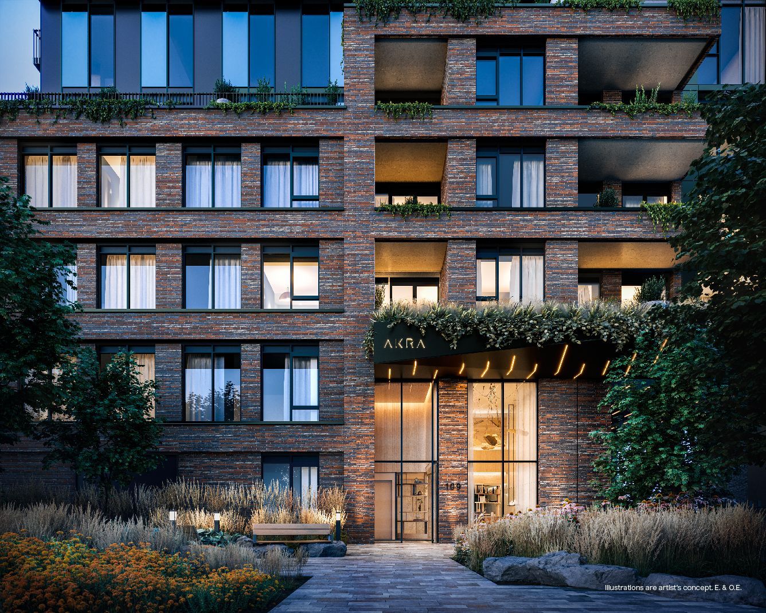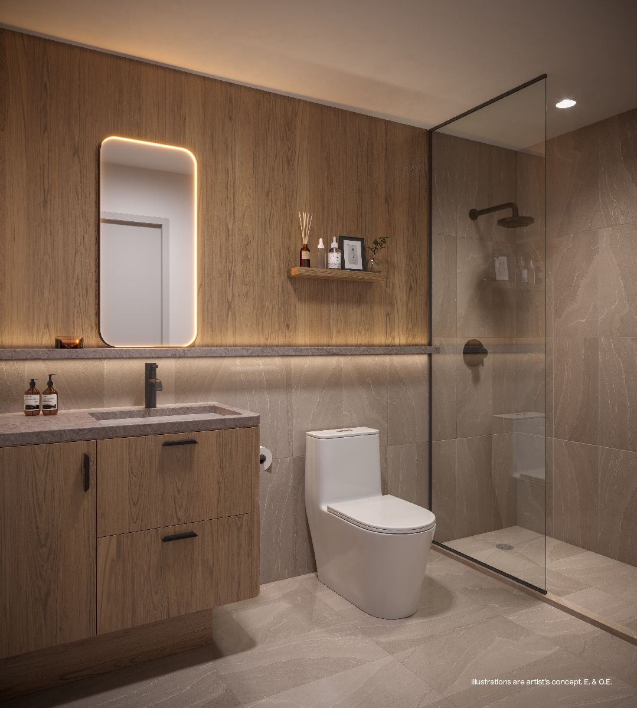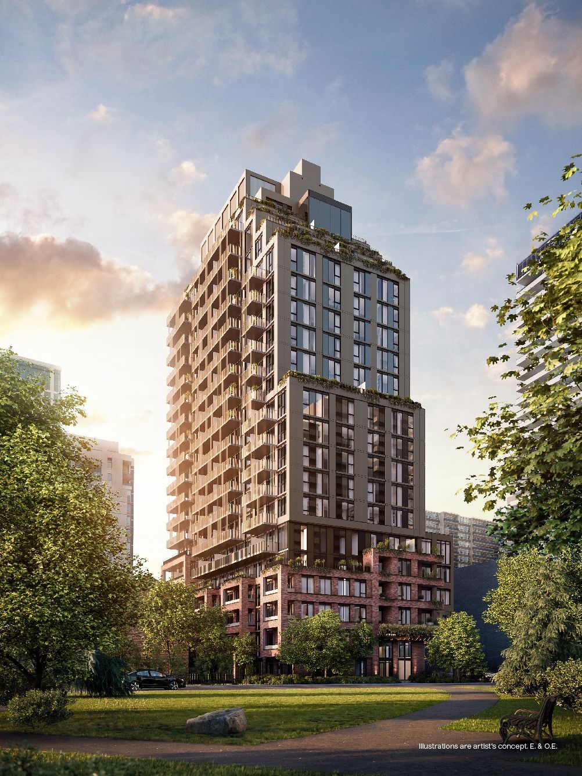Get in touch
555-555-5555
mymail@mailservice.com
Zen aesthetics combined with a calming allure intertwine seamlessly to capture the ethos of fine living in Akra Condos. The refreshing and bustling Yonge and Eglinton midtown neighbourhood adds to the charms of luxurious living. This massive brainchild of the Curated Properties development group brings to its residents the joy of living their dreams like never before. The unique aspect is that the developers promote wellness through their innovative designs that redefine the essence of this boutique residential project in the heart of Toronto.
407 SQFT - 1168 SQFT
1 - 2
1 - 3
Parking
BUILDING AMENITIES
- Fitness Studio
- Yoga Studio
- Zen Garden
- Herb Garden
- Ritual Centre (Spa)
- Infrared Sauna
- Hot & Cold Plunge Pools
- Visitor Parking
- Sauna
- Spa
- Terrace
Transportation
- STEPS to the upcoming Eglinton Crosstown LRT
- STEPS to Eglinton Station
- 6 MINS. to York University Glendon Campus
- 7 MINS. to Sunnybrook Health Sciences Centre
- 9 MINS. to Highway 401
- 12 MINS to Yorkdale Shopping Centre
LOCAL AMENITIES
- Local cafés, restaurants, groceries and shops
- Sherwood Park
- Eglinton Park
- Redpath Avenue Parkette
- Alexander Muir Memorial Gardens
- Blythwood Ravine
- The Beltline
- Sherwood Park Trail System
- Good Fortune Bar
- Bar Batavia
- North Toronto Memorial Community Centre (Ice Rink, Tennis Courts, Basketball Courts, Indoor Pool
SUITE FEATURES
The homes at AKRA are a peaceful haven amid the bustle of the city. From the moment you enter the building, you feel a sense of calm.
SUITE FEATURES
- Curated Intelligence smart features.
- Individually metered and controlled heating,
- cooling and ventilation in each residence.
- Concrete balconies & terraces with glass or metal railings in each residence.
- High-speed Bell Fibre internet in each residence.
- Laminate floors.
- Energy recovery ventilator (ERV) in each residence.
- Smart domestic hot & cold water meters with integrated leak detection & automated shut-off valves.
- Premium digital lockset on entry door.
- Exhaust systems for in-suite washrooms(s), kitchen & dryer, vented to exterior.
- Individually metered electrical service, electrical panel, & breakers in each residence.
- Pre-wired wall outlets for high-speed internet, cable & telephone access.
- Hardwired combination smoke & carbon monoxide detectors.
- Switched powerpoint for lighting (capped) in dining & bedroom areas (fixtures to be supplied by owner).
- Contemporary LED pot lights in entry and
- bathroom areas.
- In suite security door contacts on main doors.
- Approximately 9’ smooth finish ceilings in all main living areas, excluding bulkheads & dropped ceilings.
- Interior walls finished with two coats of premium paint.
- Contemporary square profile baseboard.
- Optional linen closets as per plan.
- Optional custom built-in closet storage with LED lighting and glass side wall as per plan.
- One ZigBee smart light switch in each suite.
Building FEATURES
- Interiors by international design studio, Chapi Chapo.
- The main podium facade cladding is Petersen Tegl bricks, hand crafted and imported from Denmark.
- Double height lobby lounge.
- Full time concierge.
- Smart parcel room.
- Sleek and well-equipped fitness studio offering weight equipment, cardio & strength machines.
- Yoga Studio.
- Terrace & zen garden.
- BBQ area.
- Smart home.
- Secure underground vehicle & bike parking.
- Secure access controlled elevators to individual floors.
- Aura Air filtration devices in the lobby and fitness spaces.

EMAIL US
HELLO@COOPERANDMILLERHOMES.com
CALL US
905-665-2500
416-690-2181
VISIT US
1052 Kingston ROAD
Toronto, ON, M4E 1T4
Greg Miller, REALTOR®
Right At Home Realty, Brokerage
242 King St E Suite 1, Oshawa, ON L1H 1C7
906-665-2500
Laura Cooper, REALTOR®
Royal LePage Estate Realty
1052 Kingston Road, Toronto, ON, M4E 1T4
416-690-2181


