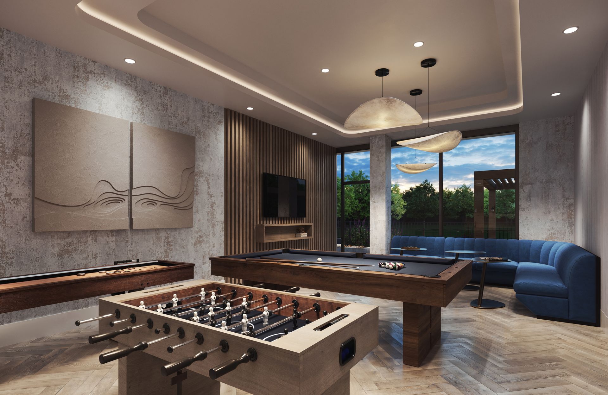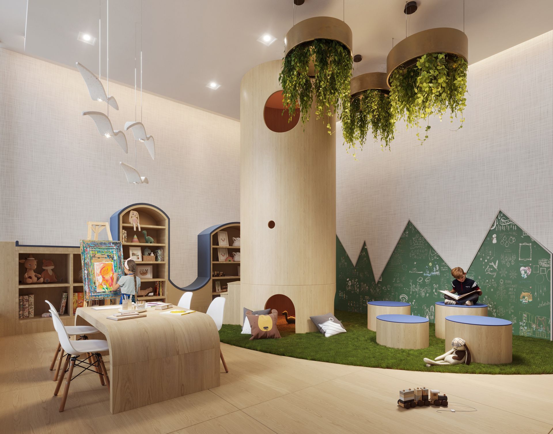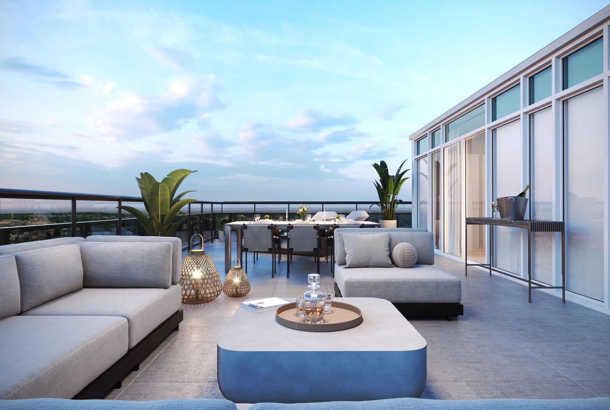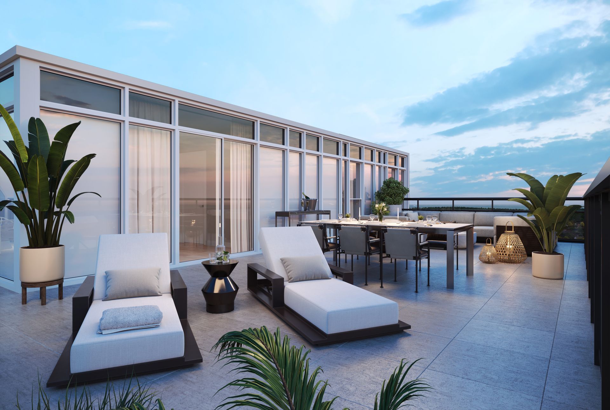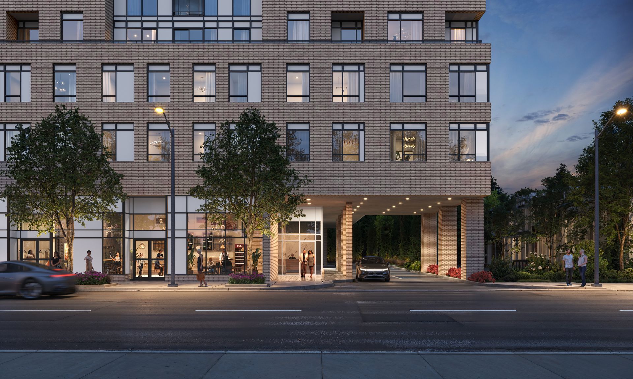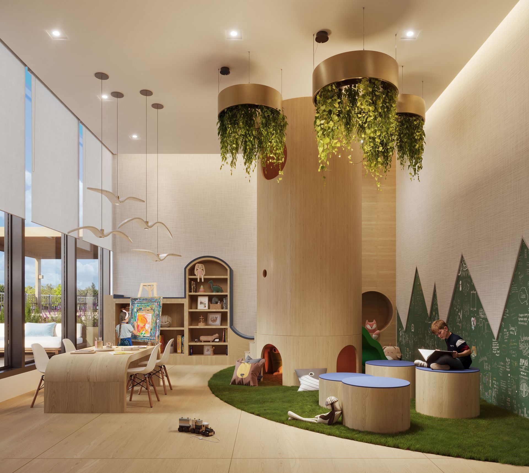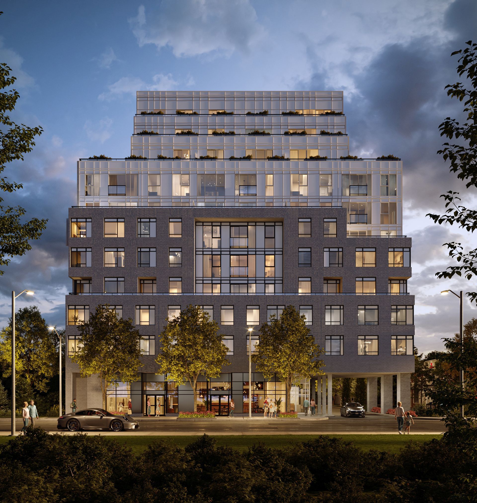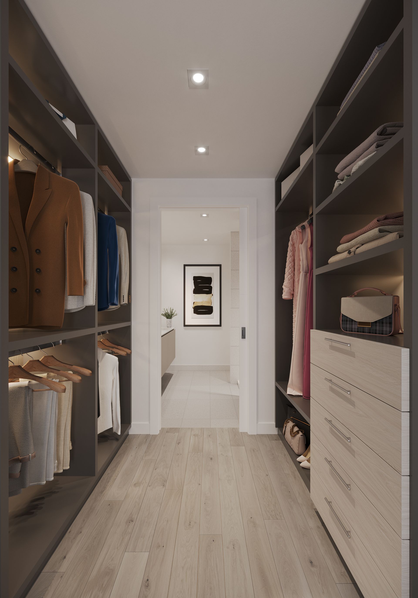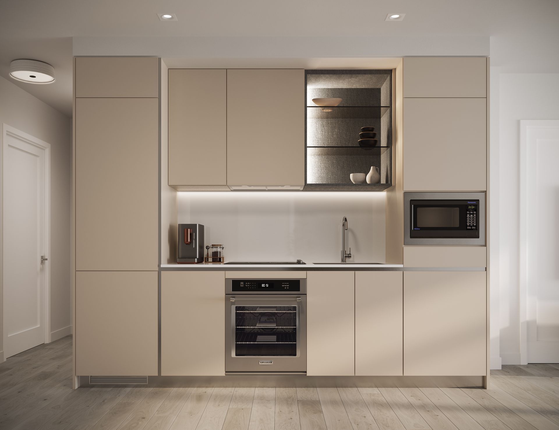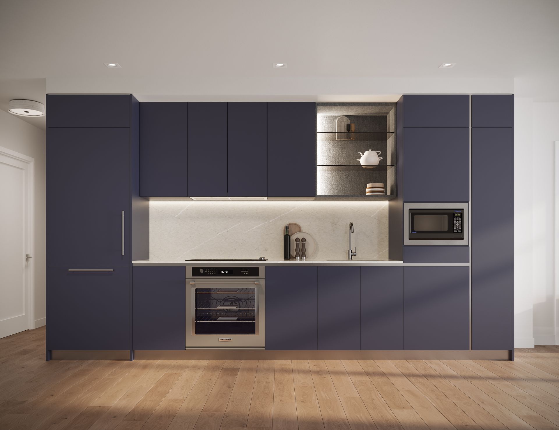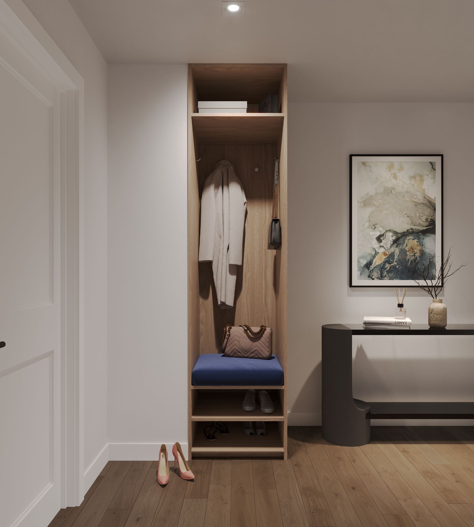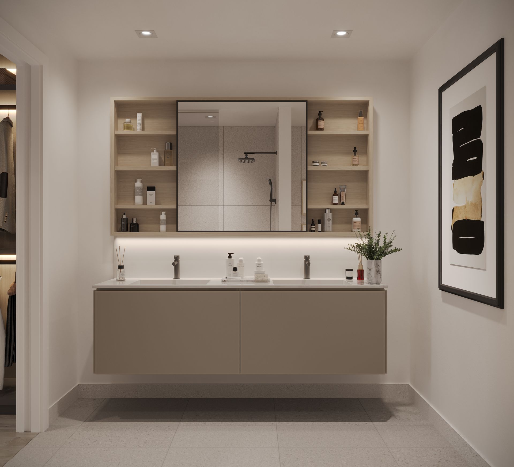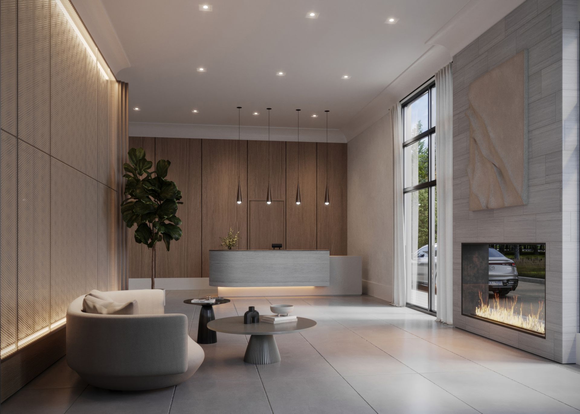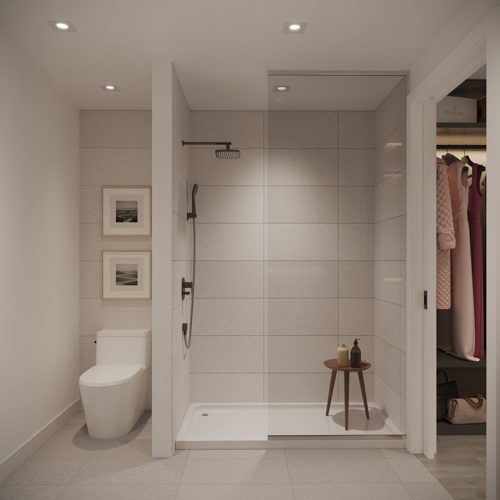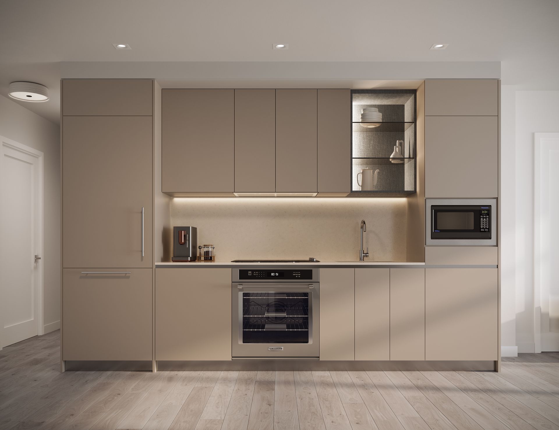Get in touch
555-555-5555
mymail@mailservice.com
Project Status: COMING SOON
Etobicoke, Ontario
Maxium condos at 875 The queensway
Equiton Developments
Welcome to Maxium at 875 The Queensway— where you get the maximum: maximum space to stretch out and grow, maximum style in thoughtfully designed layouts, and maximum connection to the best of The Queensway’s vibrant energy.
458 SQFT - 1,397 SQFT
1 - 2
Studio-3
parking
BUILDING AMENITIES
Ground Floor
- Lobby
- Entertainment & Games Room
- Fitness Studio
- Wellness Centre with Infrared Sauna
- Kids Play Area
- Pet Spa & Pet Relief Area
- Parcel Room
- EV Visitor Parking
- Bicycle Storage
Rooftop
- Event Lounge
- Terrace
- Outdoor Lounge
- Natural Meditation Zone
- Alfresco Dining & BBQ
Transportation
- 1 Min to the Gardiner Expressway
- 5 Min to HWY 427
- 6 Min to Sherway Gardens
- 10 Min to HWY 401
- 10 Min to Kipling & Mimico Go Stations
- 15 Min to Pearson International Airport
- 15 Min from Mimico Go to Union Station
LOCAL AMENITIES
- Local cafés, restaurants, groceries and shops
- Kingsway College School
- Queen's Grove School
- Humber College's Lakeshore Campus
- King's Mill Park
- Humber Bay Park West
- Markland Wood Golf Club
- CF Sherway Gardens
- Cloverdale Mall
- Square One Shopping Centre
- St. Joseph's Health Centre
- Mississauga Hospital
SUITE FEATURES
At Maxium, we don’t do cookie-cutter. Equiton
Developments takes the time to design thoughtfully planned layouts that deliver
better functionality, more space, and an elevated living experience. Our mid-rise units offer more square footage on average,
with every inch carefully considered to maximize usability and flow. These aren’t just floorplans—they’re spaces built for the way you live. This is smarter design, made for real life.
SUITE FEATURES
- Solid core suite entry door with privacy viewer.
- Contemporary 4” wood baseboards in all areas excluding bathroom(s).
- Contemporary 2” flat panel wood casings throughout.
- Recessed single panel interior doors with chrome lever handles.
- Scavolini’s custom designed bedroom closets including linear and walk-through (as per plan).
- All closets provide ample single and double hanging, as well as generous drawer storage with open shelving above and additional shoe storage cubbies.
- Scavolini’s custom designed built-in hall tree unit (as per plan)
- Eurostyle luxury vinyl plank flooring in foyer and foyer closet, hallway, bedroom(s), living/dining room, den, and kitchen.
- Ceramic floor tile in laundry area.
In suite washer and dryer. - White flat smooth painted ceilings in all areas.
- Private balcony, Juliet, or terrace (as per plan).
SUITE FEATURES
- Scavolini’s modern Italian custom kitchens in a designer curated selection
of contemporary finishes with extended height upper cabinets for additional storage. - Elegant quartz countertop and backsplash in all kitchens.
- Soft close drawers on kitchen cabinetry with integrated pulls in bronze metal.
- Contemporary undermount stainless steel sink with high arch chrome faucet.
- Fully integrated appliances in all kitchens.
- 24” or 30” (as per plan), including paneled counter depth refrigerators, cooktop and wall oven with concealed hood fan, paneled dishwasher and built in microwave.

EMAIL US
HELLO@COOPERANDMILLERHOMES.com
CALL US
905-665-2500
416-690-2181
VISIT US
1052 Kingston ROAD
Toronto, ON, M4E 1T4
Greg Miller, REALTOR®
Right At Home Realty, Brokerage
242 King St E Suite 1, Oshawa, ON L1H 1C7
906-665-2500
Laura Cooper, REALTOR®
Royal LePage Estate Realty
1052 Kingston Road, Toronto, ON, M4E 1T4
416-690-2181


