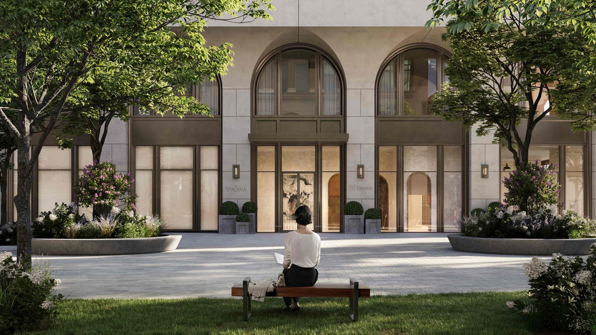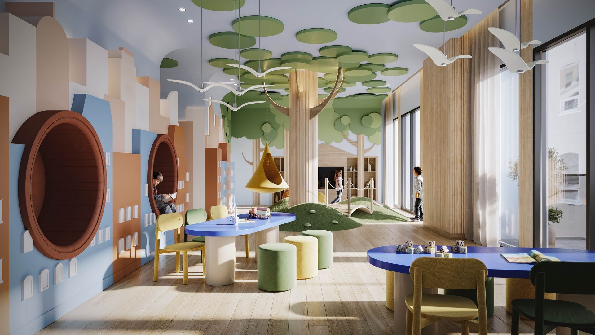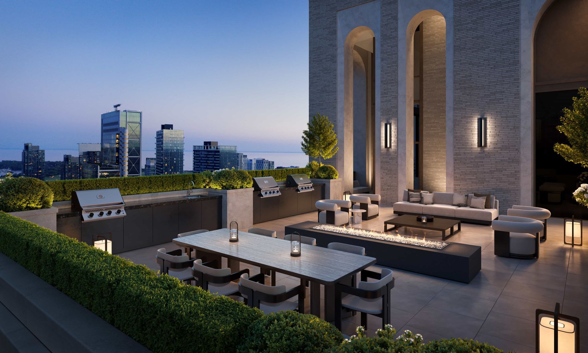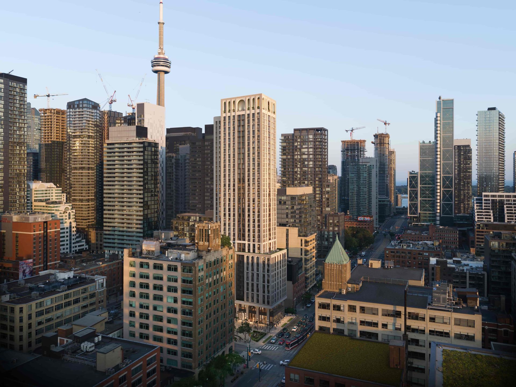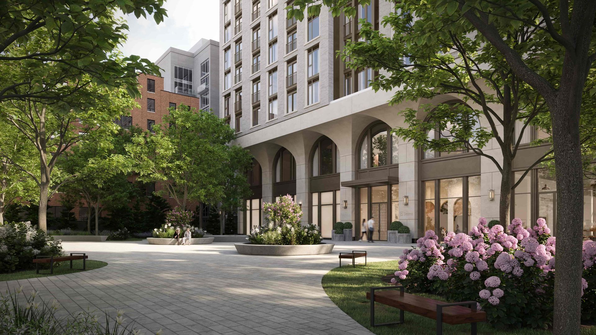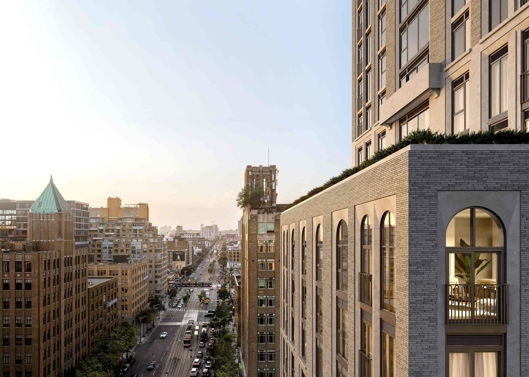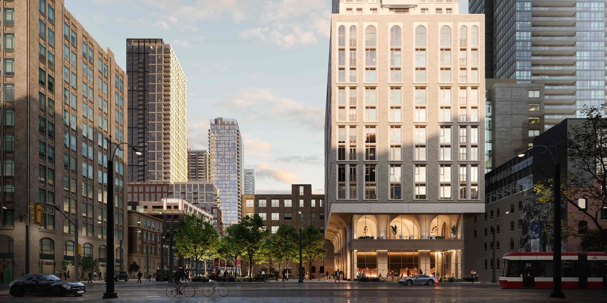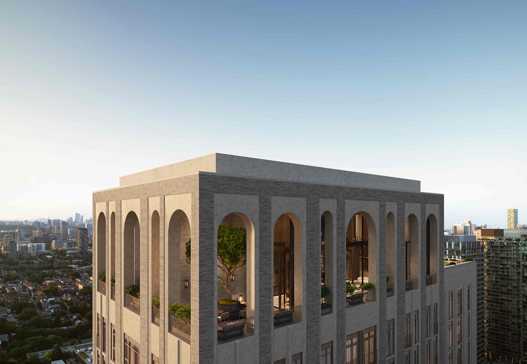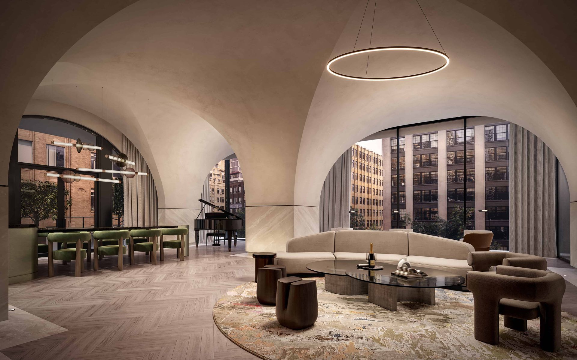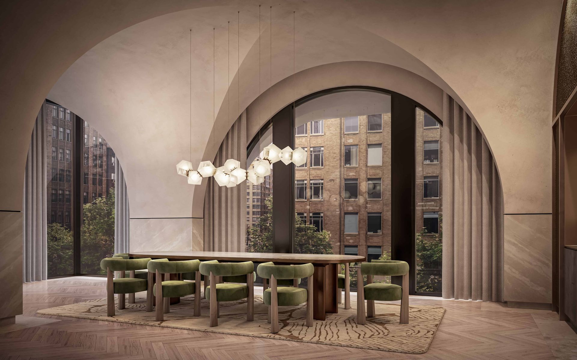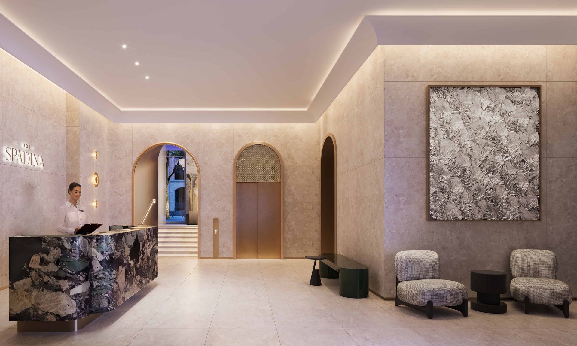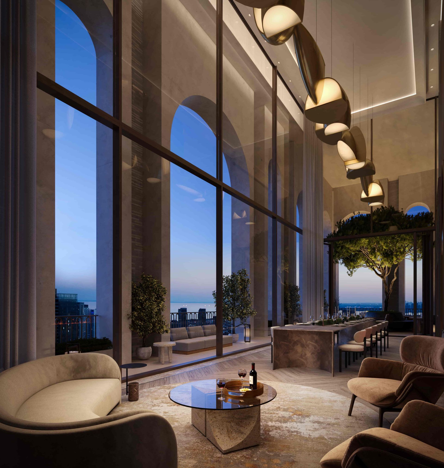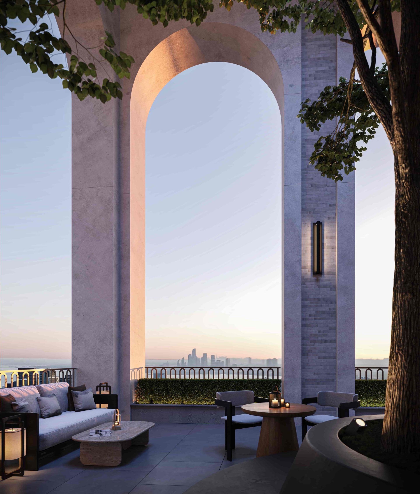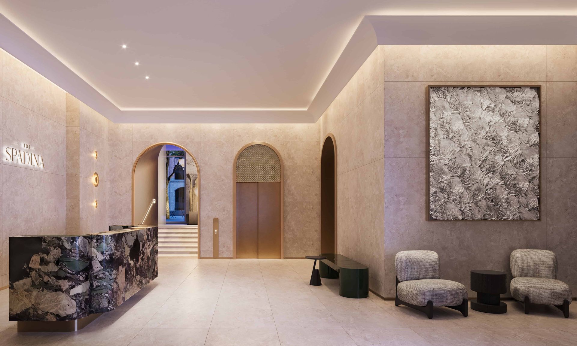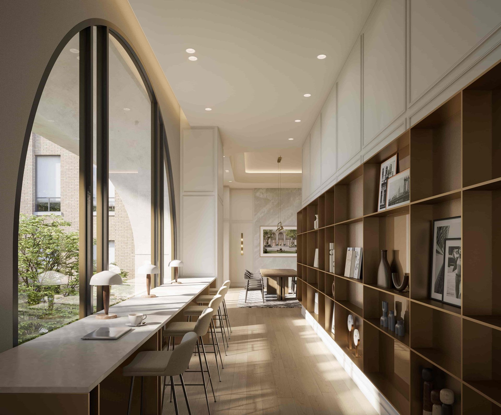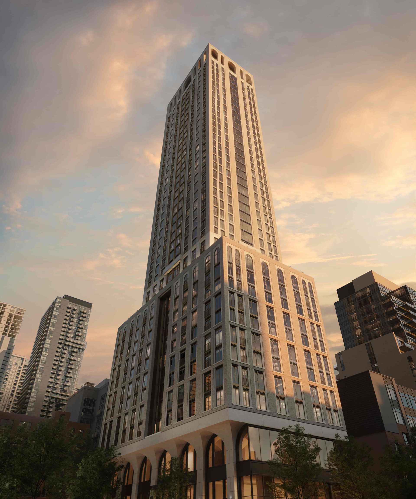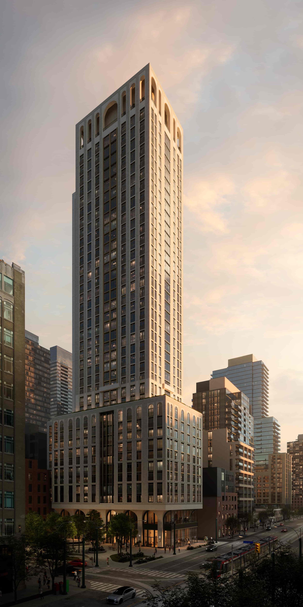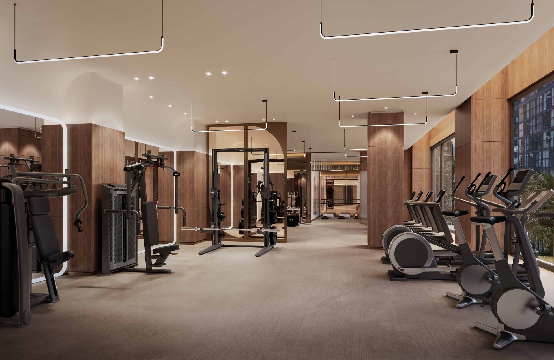Get in touch
555-555-5555
mymail@mailservice.com
101 Spadina, a home for those who expect more, is located at Spadina Ave and Adelaide Ave W. 101 Spadina is 39 storeys, with classic architecture of traditional stone masonry, with thoughtfully designed spaces framed by comfort. It features a perfect transit score and is only steps to the Entertainment District, Financial District, and Toronto’s top restaurants and shops.
356 SQFT - 1465 SQFT
1 - 4
1 - 3
parking
BUILDING AMENITIES
- Media Lounge
- Fitness Studio
- Yoga Studio
- Kids Zone
- Rooftop Terrace
- Rooftop Double Height Dining & Lounge
- Rooftop Outdoor Dining & Lounge
- Multipurpose Lounge and Bar
- Private Dining Lounge
- Co-working Library Lounge
- Steam Sauna Room
Transportation
- Located on the southeast corner of Spadina Ave. and Adelaide St W
- 2-minute walk to the new Subway station at Spadina and Queen (under construction)
- 7-minute walk to the new Go Station at the Gardiner and Front Street.
- 4 minutes to Gardiner Expressway
- Dedicated streetcar route on Spadina Ave
LOCAL AMENITIES
- The Well shopping
- Kensington Market,
- Neighboring The Fashion District along
- King West
- To the North, Queen West
- TIFF Bell Lightbox
- Scotiabank Theatre
- Royal Alexander Theatre
- Roy Thomson Hall
- Le GOURMAND
- Alder
- Gusto 101
- Bar Raval
SUITE FEATURES
101 Spadina's meticulously crafted suites will place a focus on spaciousness and livability, catering to long-term residents seeking comfort and quality. The design ethos prioritizes functionality and durability, without sacrificing aesthetics, making each suite a personal haven within the city.
SUITE FEATURES
- Approximately 9' smooth ceiling throughout suites
- Doors open to Terrace or Julie Balcony*
- 4" high baseboards
- Windows with interior black frame colour
- Leak detection sensors in every suite
- High-efficiency heat pumps with integrated energy-recovery ventilators
- looped into the geothermal system
- Pre-wired communication outlets
- Pre-finished water-resistant luxury vinyl tile floors in living areas***
- Better kitchen features (Undercabinet lighting, Full pull-out pantry* or
- Half-height spice rack*)
- Paneled interior doors with contemporary hardware and privacy sets in
- bathrooms
- Wood shelf and rod in all closets
- Pot Lights in living area standard in all suites
SUITE FEATURES
- Custom-designed kitchen cabinetry in a selection of door finishes
- Soft-close door hinges and draws
- Surface-mounted lighting in the kitchen
- Quartz surface countertop and matching backsplash
- Single bowl under-mounted stainless steel sink
- Full pull-out pantry or Half-heigh spice rack
- MIELE or equivalent Panelled 24” or 30” refrigerator
- MIELE or equivalent Panelled 18” or 24” dishwasher
- Over-the-range (OTR) or under-counter microwave1
- MIELE or equivalent stainless steel electric built-in oven, electric built-in
- cooktop
- Stacked or side-by-side washer and dryer

EMAIL US
HELLO@COOPERANDMILLERHOMES.com
CALL US
905-665-2500
416-690-2181
VISIT US
1052 Kingston ROAD
Toronto, ON, M4E 1T4
Greg Miller, REALTOR®
Right At Home Realty, Brokerage
242 King St E Suite 1, Oshawa, ON L1H 1C7
906-665-2500
Laura Cooper, REALTOR®
Royal LePage Estate Realty
1052 Kingston Road, Toronto, ON, M4E 1T4
416-690-2181


