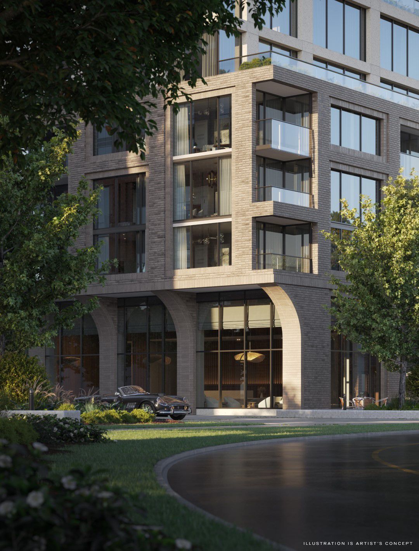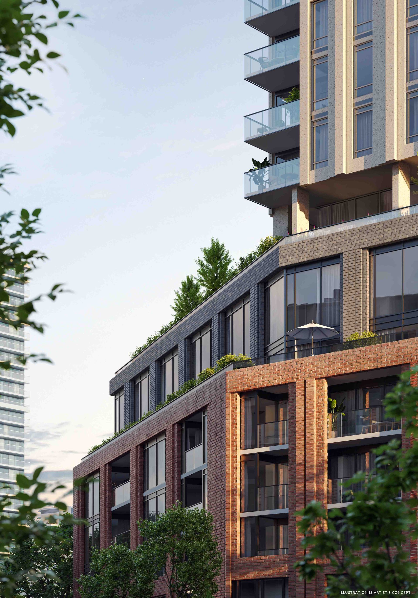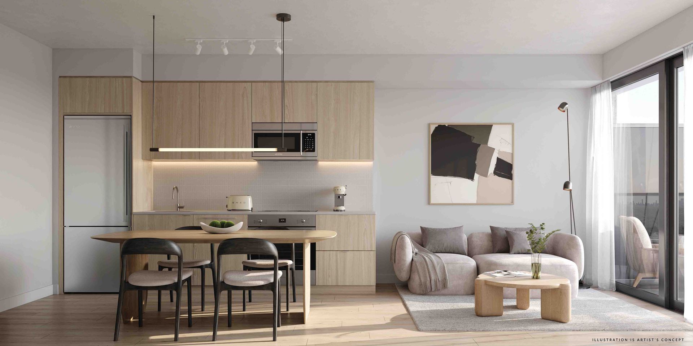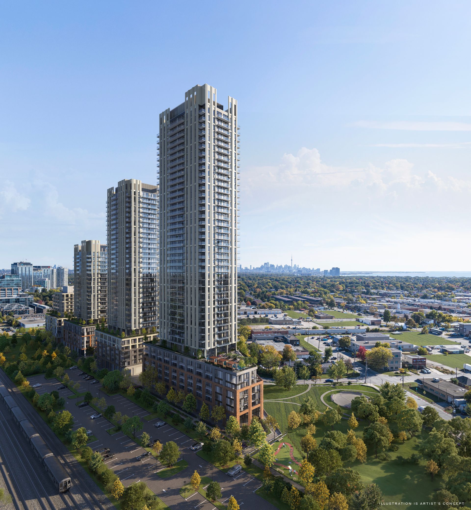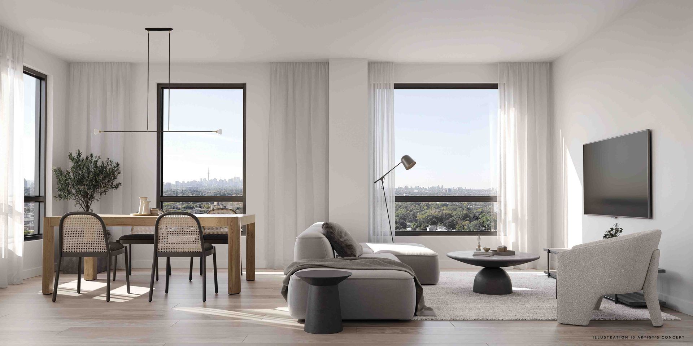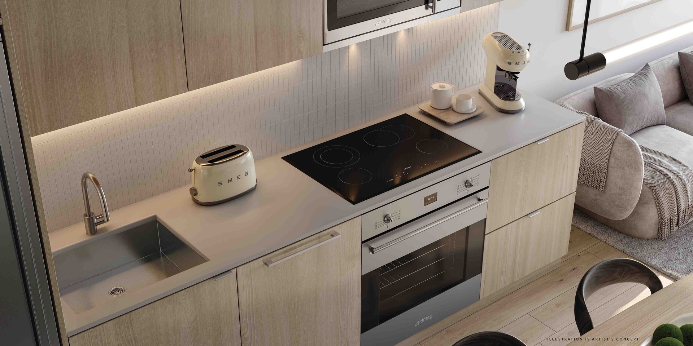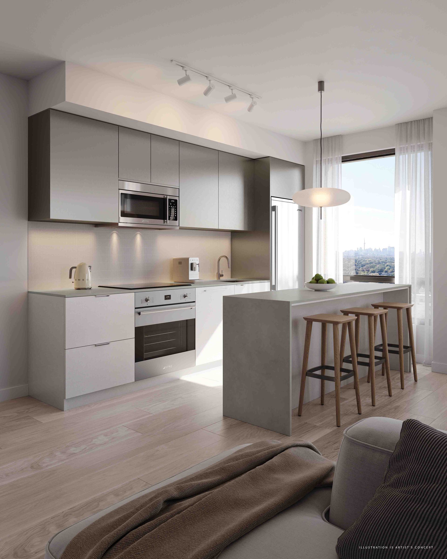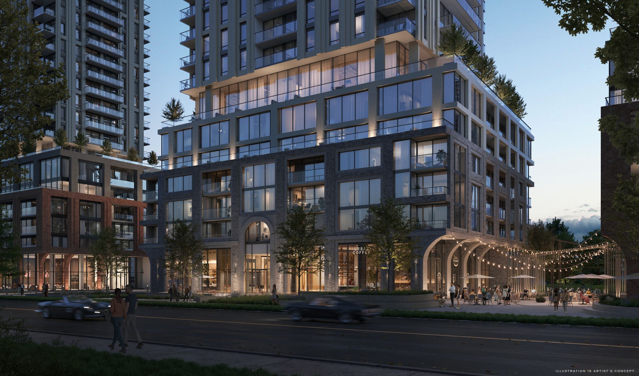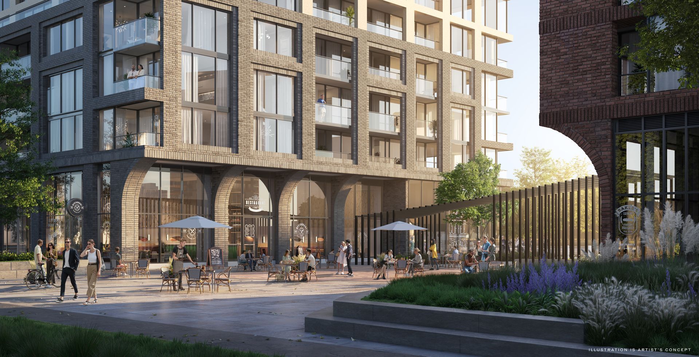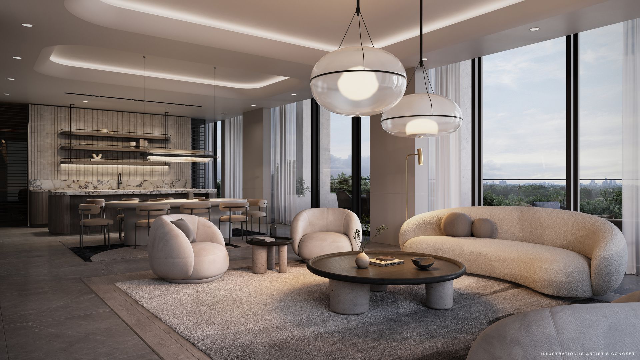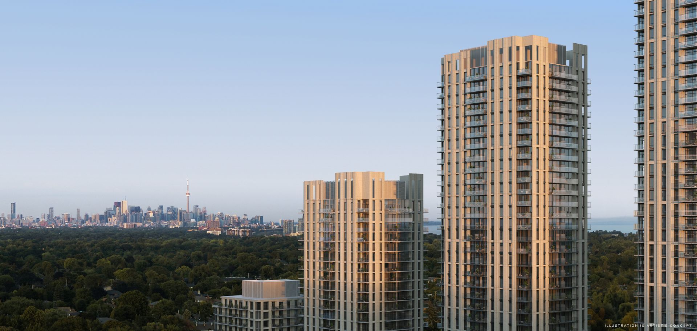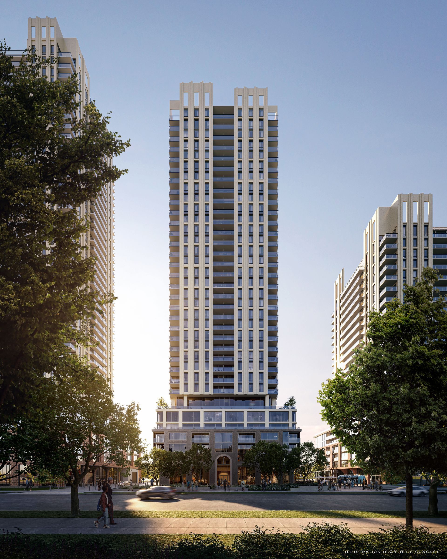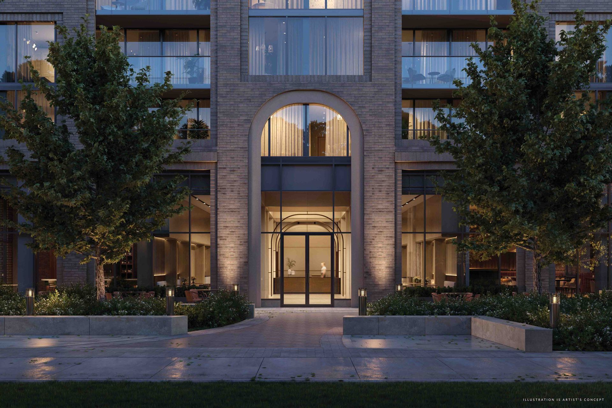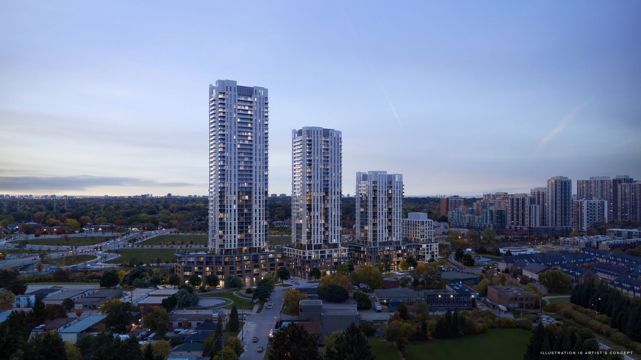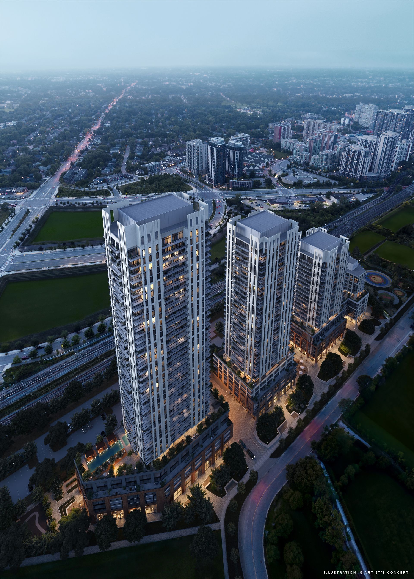Get in touch
555-555-5555
mymail@mailservice.com
Project Status: COMING SOON
Etobicoke, Ontario
Arcadia District Condo's
Ellis Don Developments
In the vibrant and rapidly growing Islington City Centre neighborhood of Etobicoke, a revolutionary multi-towered marvel stands tall, redefining contemporary living as we know it. Welcome to Arcadia District Condos, an architectural masterpiece that embodies the perfect fusion of style, luxury, and convenience. Don’t let this chance slip through your fingers.
418 SQFT - 1083 SQFT
1 - 2
Studio-3
parking
BUILDING AMENITIES
- Dining Room
- Catering Kitchen
- Party Room
- Outdoor Terrace
- Fitness Centre
- Outdoor all season Hot Tub
- Indoor Sauna & Cold Plunge
- Outdoor Infinity Pool
- Outdoor Lounge/Dining Area
- All Access Sports Lounge
- Outdoor Play Area
- Games Room
- Theatre Room
- Co-Working Space
- Family Lounge and Children's Room
Transportation
- 5 Min Walk to Kipling Transit Hub
- TTC
- Miway
- Kipling GO Station
- Islington Station
- HWY 427
- Gardiner Expressway
- 15 mins to Downtown Hamilton
- 35 mins to Toronto
LOCAL AMENITIES
- Local cafés, restaurants, groceries and shops
- Tom Riley Park & Clubs
- Kingsway Platform Tennis Club
- Central Arena
- Memorial Pool and Health Club
- Mapleview Mall
- Islington Golf Club
- Cineplex Cinemas Queensway & VIP
- Six Points Park
- Fieldway Parkette
SUITE FEATURES
Suites at Arcadia District are designed to make every day an absolute pleasure.
Enjoy functional comforts,
light-filled rooms, and well-appointed features and finishes. Your home is the canvas to your life, and the backdrop to the important memories and milestones that you'll collect and cherish.
SUITE FEATURES
- Ceiling height is up to 9’ (measured from the upper surface of the concrete slab to the underside of the finished ceiling).
- All ceiling heights are approximate.
- Vinyl flooring throughout, excluding bathroom and laundry areas
- Interior walls painted white
- Smooth white painted ceilings throughout
- White painted trim package including baseboards and casings throughout
- Clear glass partition wall for interior bedroom if and where required at Vendor’s discretion
- Balcony, Terraces and Juliet Balconies as per applicable plan Where Balcony or Terraces are provided, conditions may require an interior step to access the outdoor space
- Sliding closet doors, as per applicable plan
SUITE FEATURES
- Rectangular design white bathtub
- Privacy lock on bathroom door(s)
- Bathroom vanity
- Quartz Countertops in bathroom
- Shower, if shown on Schedule “X” Suite Layout
- Vanity mirror
- Wall mounted vanity light, as per applicable plan
- White bathroom fixtures
- Chrome finishes on tub/shower controls
- In suite laundry
- Vented Front-loading stacked washer and dryer pair.
- Tile flooring in Laundry area

EMAIL US
HELLO@COOPERANDMILLERHOMES.com
CALL US
905-665-2500
416-690-2181
VISIT US
1052 Kingston ROAD
Toronto, ON, M4E 1T4
Greg Miller, REALTOR®
Right At Home Realty, Brokerage
242 King St E Suite 1, Oshawa, ON L1H 1C7
906-665-2500
Laura Cooper, REALTOR®
Royal LePage Estate Realty
1052 Kingston Road, Toronto, ON, M4E 1T4
416-690-2181


