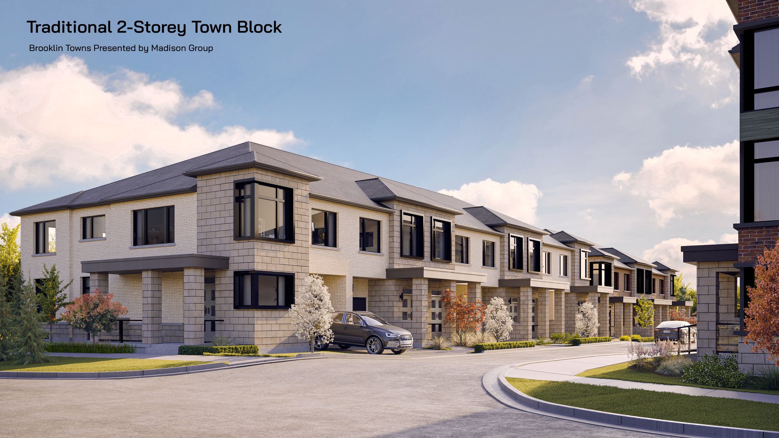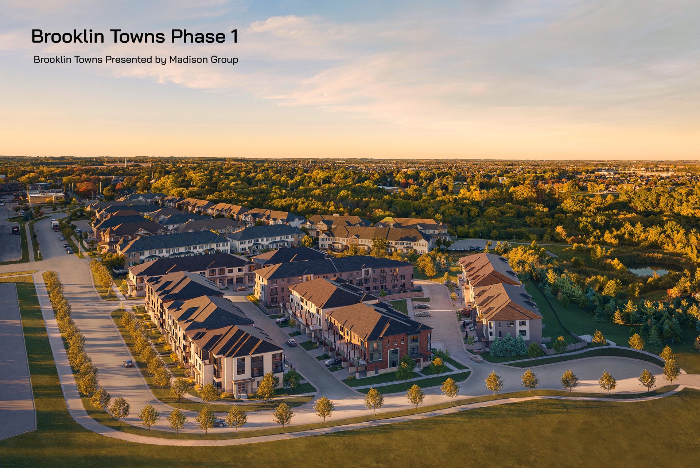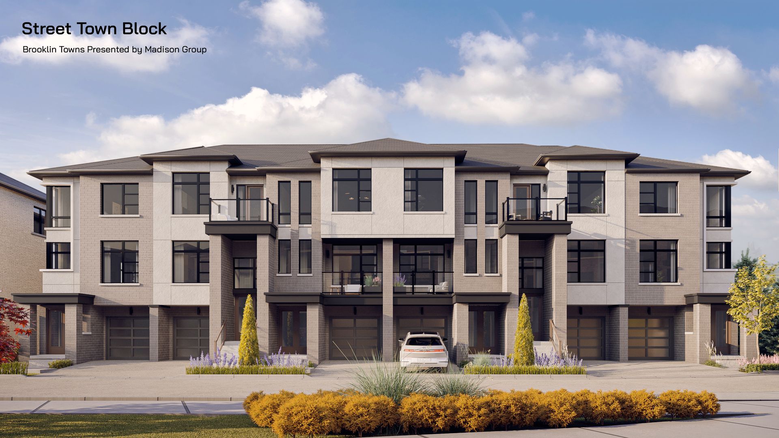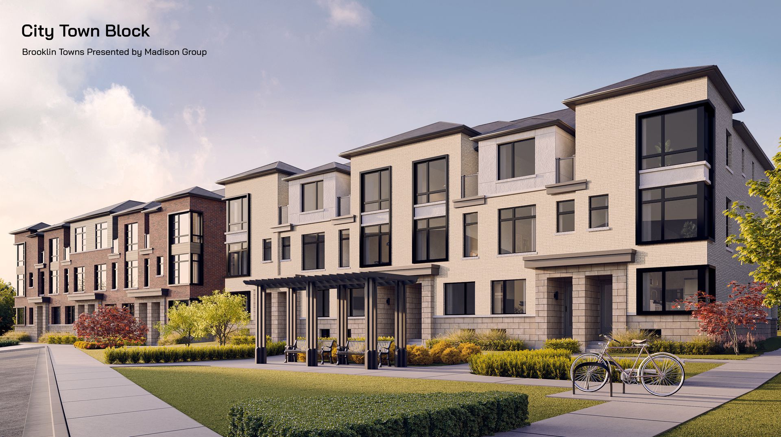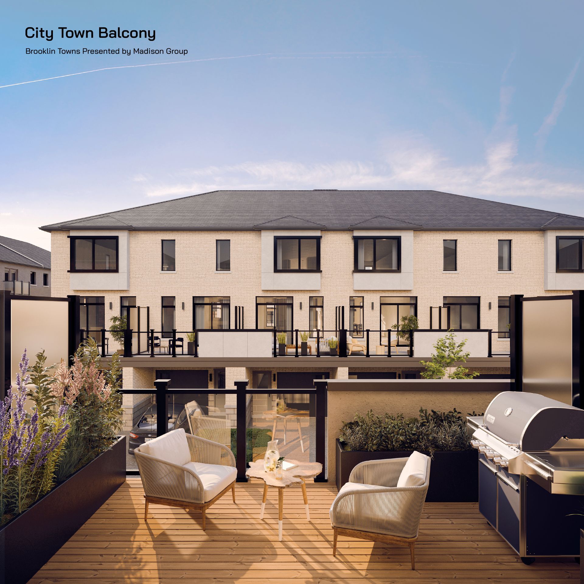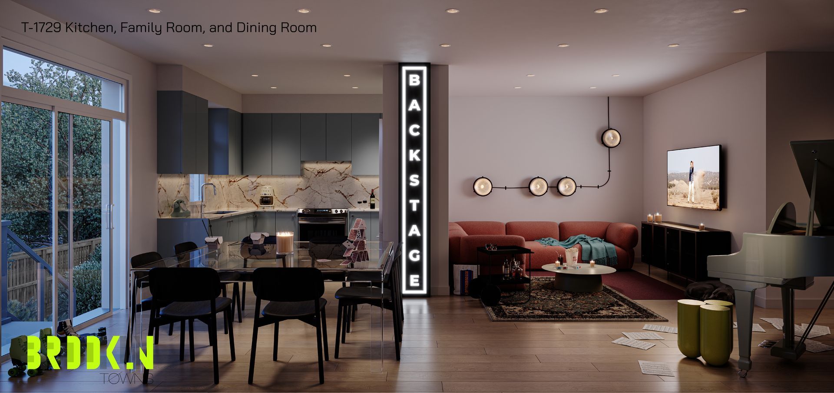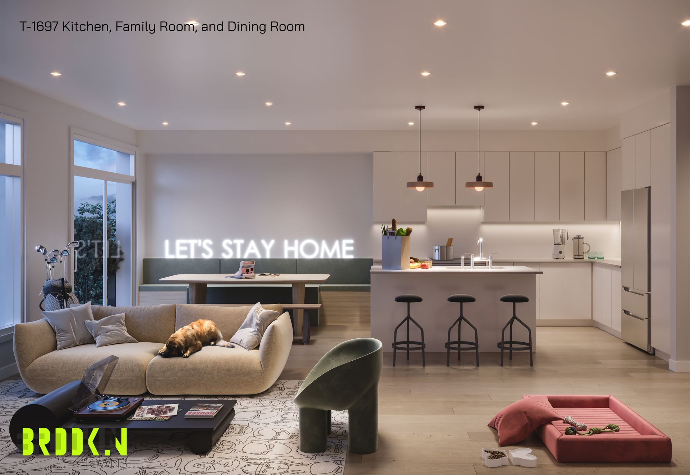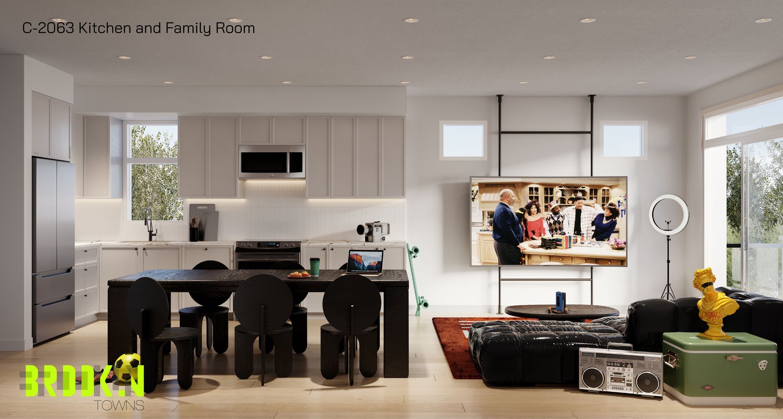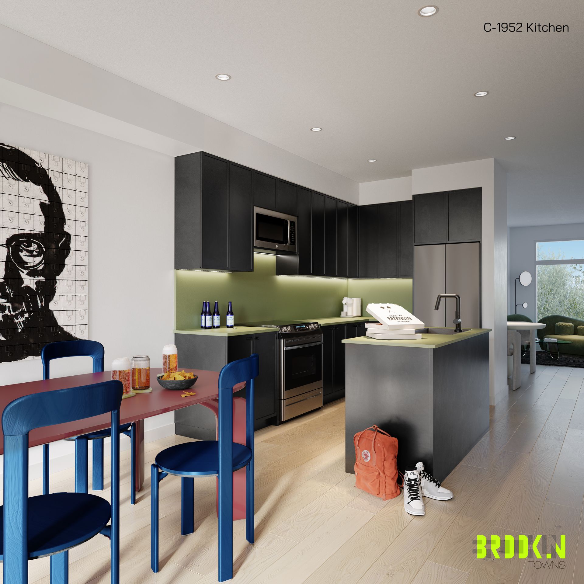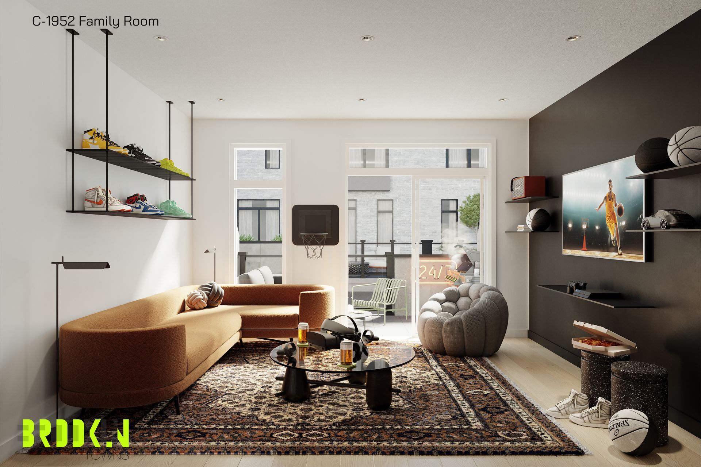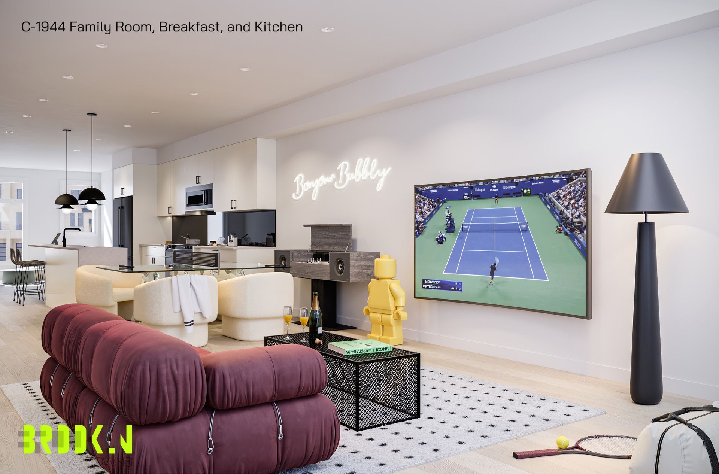Get in touch
555-555-5555
mymail@mailservice.com
Brooklin Towns is a fresh, new community of premium townhomes. Created with every lifestyle in mind, this development is bringing a fresh perspective to modern residential design.This project is located at Baldwin Street South & Roybrook Avenue in Whitby. The major intersection is Baldwin Street South & Winchester Road East.
2 Storey traditional towns
1,729
3 Storey City Series
2,063
2.5
3
garage
project highlights
- Located just north of central Whitby
- At the corner of Baldwin St. South and Roybrook Ave.
- A total of 159 homes across two phases
- Phase 1 includes 59 two and three storey townhomes
- Phase 2 will include 100 stacked/urban townhomes
- 10 2-Storey Traditional Townhomes from 1697 sq.ft. to 1729 sq.ft.
- 21 Street Townhomes from 1951 sq.ft. to 2467 sq.ft.
- 28 x City Townhomes from 1944 sq.ft. to 2300 sq.ft.
Transportation
- 5-min drive to Whitby GO Station
- 55-min train ride to Downtown Toronto
- 1-min drive to Highway 407
- 20-min drive to Highway 401
- 2-min walk to nearest bus stopAccess to transit and Whitby GO
- Walking Distance to top-rated schools
LOCAL AMENITIES
- Local cafes, restaurants, groceries and shops
- Brooklin Community Centre and Library
- Grass Park
- Luther Vipond Brooklin
- Memorial Arena
- Vipond Skate Park
- Heber Down Conservation Area
- Cullen Central Park
- Devil's Den Golf & Beach Volleyball Centre
- Lyndebrook Golf Course
- Eldorado Golf Club
- Winchester Golf Club
- Carnwith Park
- Optimist Park
- Cachet Park
- Brooklin Towne Centre
- Brooklin General Store
- Taunton Gardens
SUITE FEATURES
- Brooklin Towns is a new home community inspired by the sense of
neighbourhood. House sitings and exterior colours will be architecturally co-ordinated. - Distinctive elevations utilizing clay brick, precast stone, stucco, wood,
vinyl, aluminum and other unique materials, as per applicable elevation. - Self-sealing roof shingles.
- Low maintenance-aluminum soffits, fascia, eavestroughs, and downspouts.
- Large contemporary windows on front elevations, as per plan.
- High quality vinyl casement or fixed windows with low E-Argon thermo-pane glass, as per plan. Basement excluded.
- Low maintenance structural vinyl thermo-pane basement windows,
as per plan. - Screens on all operating windows.
- All exterior wood trim, as per applicable elevation, is primed and
painted. - Contemporary exterior light fixtures.
- Quality elegant hardware with security deadbolt on entry door(s).
- Custom designed municipal number.
- Precast concrete pavers from driveway to front entry and concrete steps, if required by grade, as per plan.
- Poured concrete front porch, as per plan.
- Covered front porch, as per plan.
- Two exterior water taps. Location to be determined by Vendor.
- Driveway or garage apron surface, as per plan, paid by Purchaser as an adjustment at time of closing. Time of completion is subject to the Vendor’s construction schedule.
- Roll-up sectional garage door, as per plan.
- Direct insulated access door from garage to house with deadbolt and closer if grade permits and as per plan. Purchasers are notified that garage to interior doors or side doors to the house, if applicable, may be lowered, relocated, or eliminated to accommodate drainage as per grading, siting, or municipality requirements.
- Professionally graded and sodded lot per approved grading plans, except for paved areas. Common side yard may be finished with granular materials or sod, to be determined by Vendor.
- Services included: paved roads, sanitary and storm sewers, individual water connections.
SUITE FEATURES
- Approximately nine-foot (9’) high ceilings on first and second floors,
except in powder room and/or laundry room and where architectural
design, mechanical or duct work requires the ceiling height to be lowered, as per plan. - Staircase to be oak in natural finish from first to second floor, as per plan. Basement stairs excluded.
- Elegant solid oak handrails, metal pickets or oak square pickets and oak posts in natural finish, from first to second floor, as per plan (basement handrail and pickets excluded).
- Smooth ceilings throughout. (Basement excluded.)
- Interior walls to be painted one colour selected from Vendor’s standard samples with premium quality latex paint.
- All trim to be painted cool white.
Flat stock baseboard and casing for doors and windows. - Panel interior passage doors throughout finished areas (excluding exterior doors, sliding closet doors, garage door to house and cold room), as per plan.
- Contemporary interior door levers (exterior door, sliding doors, garage door to house and cold room excluded). Painted hinges.
- Wire shelving installed in all closets except in pantry, if applicable
suite FEATURES
- Purchaser’s choice of furniture finish kitchen cabinets and bathroom
vanities from Vendor’s standard samples, as per plan. Excluding powder room - Taller upper kitchen cabinetry
- Built-in pantries, serveries, breakfast bars and kitchen islands, as per plan
- Four (4) piece EnergyStar qualified, stainless steel kitchen appliance package (electric 30” range with glass cooktop with self-cleaning oven, refrigerator, dishwasher and over-the-range microwave hood fan)
- Choice of quartz or granite kitchen countertop from Vendor’s standard samples
- Stainless steel, single bowl, undermount square sink with pull-out faucet in kitchen
- White square pedestal sink in powder room, as per plan
- Chrome, single lever faucet in bathrooms and powder room(s)
- Primary ensuite bathroom includes a vanity with granite or quartz countertop with single, undermount sink, as per plan
- Primary ensuite bathroom includes a separate shower stall with framed glass shower enclosure and alcove tub with approximately 18” tile surround or a free-standing bathtub, as per pla
- Laminate countertops in secondary bathrooms from Vendor’s standard samples
- Ceramic wall and ceiling tile in shower stalls from Vendor’s standard samples, as per plan
- Ceramic tile on vertical walls of bathtubs in secondary bathrooms from Vendor’s standard samples, as per plan
- Separate shower stall includes marble jambs and ceiling light, as per plan
- Water resistant gypsum board on shower stall and bathtub walls
- Mirror in all bathrooms and powder room(s)
- Energy efficient water saving shower heads, faucets and toilets
- Exhaust fan in all bathrooms and powder room(s)
- Privacy locks on all bathroom doors and powder room(s)
- Pressure balance valve in all bath and shower enclosures
- Shut off valves for all sinks and toilets
- Laundry room to include a utility tub with hot and cold water taps, as per plan, and dryer exhaust vent to exterior (location may vary from plans)

EMAIL US
HELLO@COOPERANDMILLERHOMES.com
CALL US
905-665-2500
416-690-2181
VISIT US
1052 Kingston ROAD
Toronto, ON, M4E 1T4
Greg Miller, REALTOR®
Right At Home Realty, Brokerage
242 King St E Suite 1, Oshawa, ON L1H 1C7
906-665-2500
Laura Cooper, REALTOR®
Royal LePage Estate Realty
1052 Kingston Road, Toronto, ON, M4E 1T4
416-690-2181


