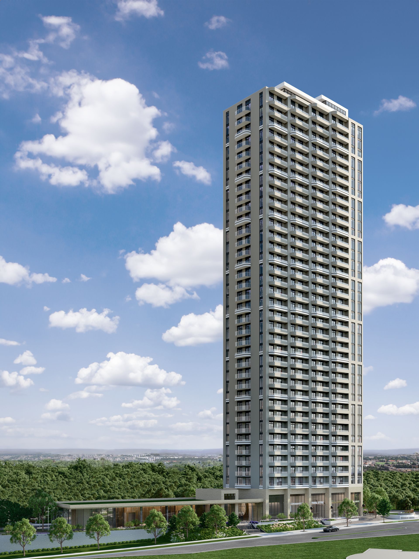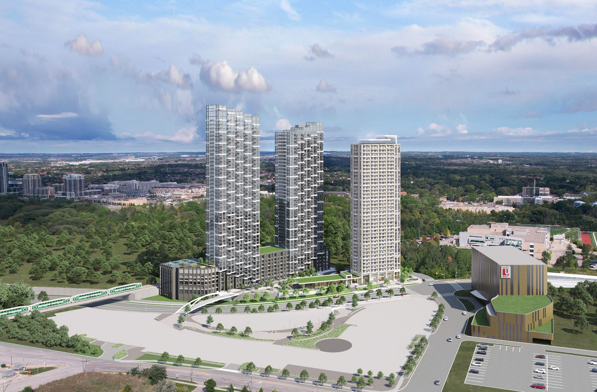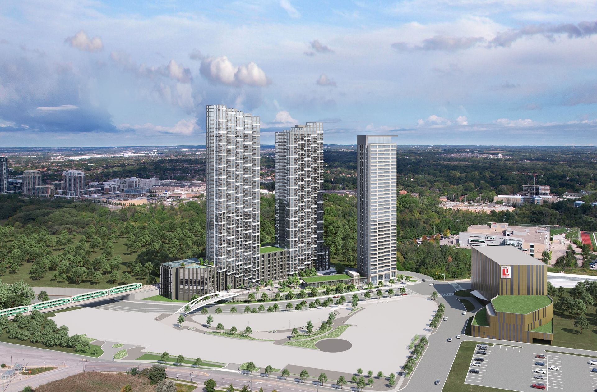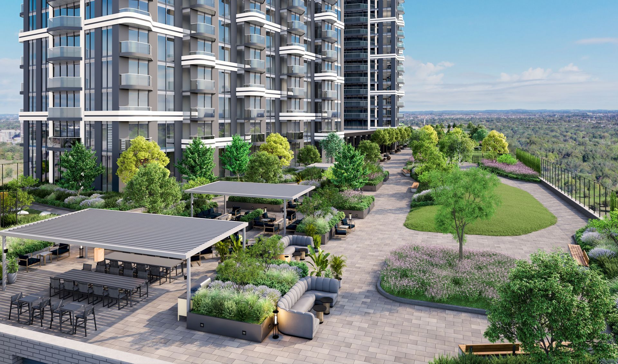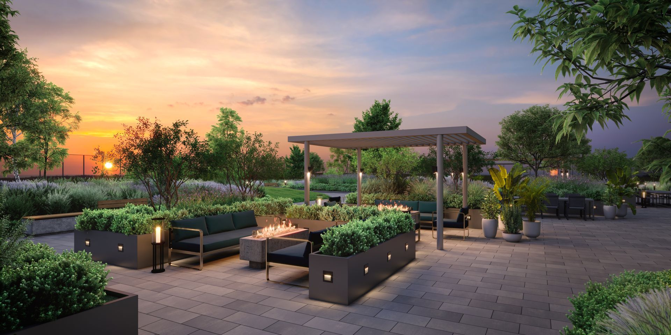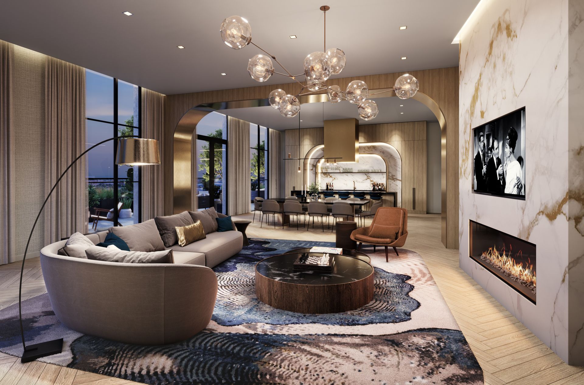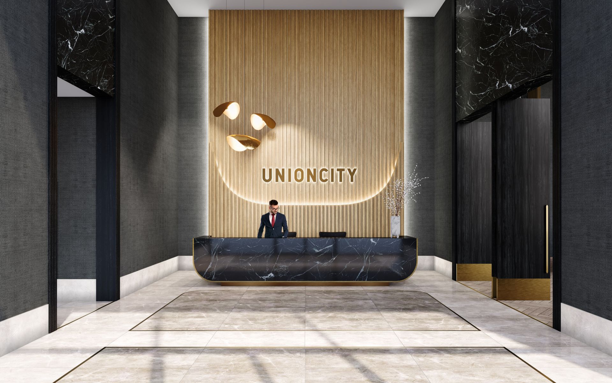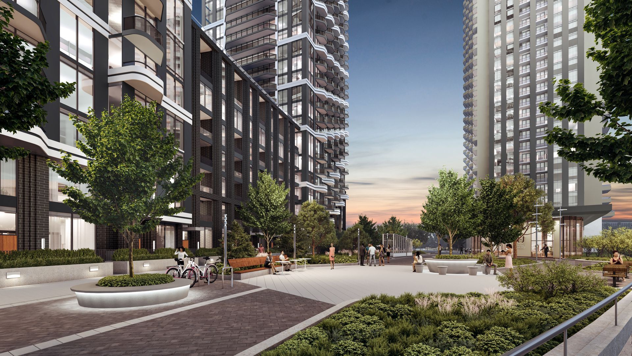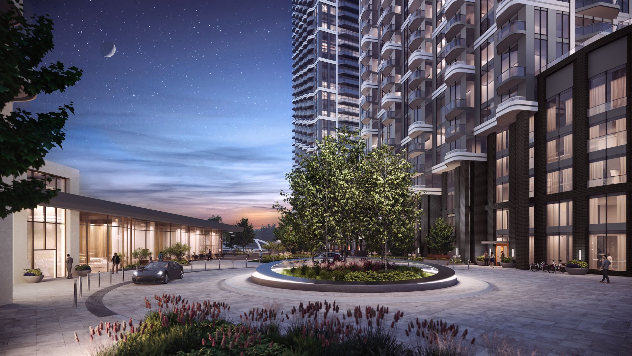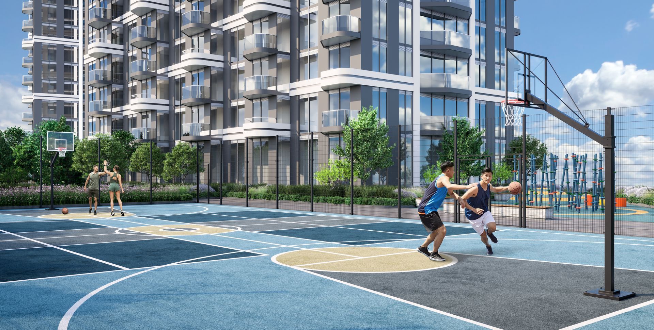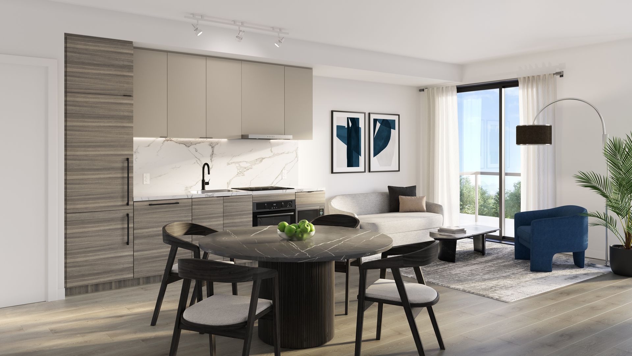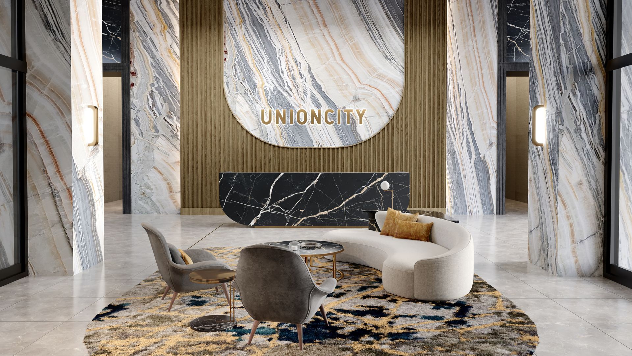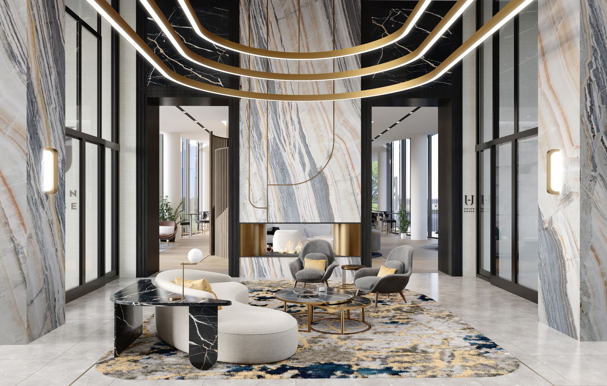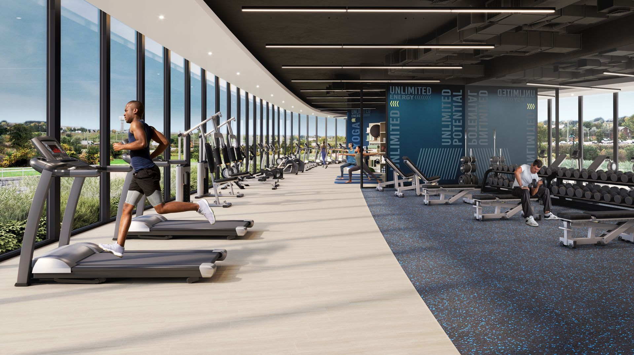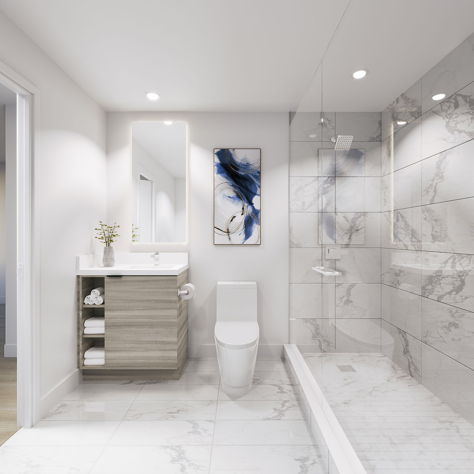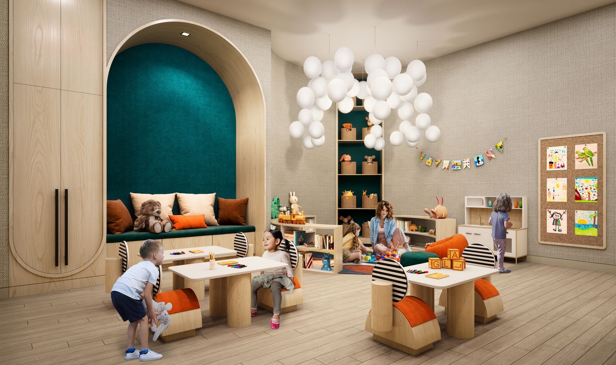Get in touch
555-555-5555
mymail@mailservice.com
Project Status: COMING SOON
Unionville-Markham, Ontario
Unioncity CONDOS
metropia Urban Designs
This is the start of a new era for Unionville-Markham, a turning point that will introduce a new level of design and sophistication. Get ready for spectacular architecture; phenomenal hotel-inspired amenities on a massive scale; acres of parks, greenspace and extraordinary gathering spots; and the introduction of Union House, a one-of-a-kind, stand-alone, multi-functional private social club for Union City residents. Part coworking space, part gathering place, part exclusive members’ club, and all inspiration.
618 SQFT - 901 SQFT
1 - 2
1 - 3
parking
BUILDING AMENITIES
- 24HR Concierge
- Fitness Studio
- Lobby Lounge
- Billiards Lounge
- Golf Simulator
- Sports Court
- 5,000 sqft Union House Multi Purpose Private Residents Club
- 35,000 sqft Pedestrian Mews
- Party Room
- Indoor and Outdoor Children's Play Area
- Indoor Pool
- 6th Floor Terrace
Transportation
- 2 Min to Hwy 407
- 5 Min to Hwy 404
- 5 Min to Hwy 7
- 30 mins to midtown Toronto
- 35 mins to downtown Toronto
- 1 Min to Pan Am Centre
- Adjacent to York University Markham Campus
- Next door to the Unionville Go Station and the Viva Enterprise Bus Rapid Transit
LOCAL AMENITIES
- Local cafés, restaurants, groceries and shops
- World-class athletic facilities at the Markham Pan Am Centre
- 22+ km of scenic pathways
- Adjacent to Rouge Park second largest Urban National Park in Canada with 3,761 acres of natural environment and agricultural land
- 167 sports fields, & golf courses and over 200 parks
- 81+ acres of forests and walking trails at Toogood Pond Park
- Markham has over 1150 acres of parkland, that’s 3.3 acres for every 1,000 residents
- Flato Markham Theatre
- Varley Art Gallery
- Markham Museum
- Heintzman House
SUITE FEATURES
What is luxury unlimited? Is it the blurring of the boundaries between the interior and the outdoors? Is it design that draws heavily from the natural world with organic colours, materials and forms? Is it a LEED Silver Certified building that’s perfectly suited for a modern lifestyle? Is it timeless living that feels fresh day after day, year after year? The answer is yes.
SUITE FEATURES
- 9 ft. ceilings (exclusive of bulkheads)
- Smooth finish ceilings
- Designer selected laminate flooring throughout (tiled flooring in bathroom and laundry)
- Contemporary baseboards and door casings
- 4” flat cut contemporary baseboards throughout (tile baseboard in bathroom(s) and laundry closet)
- 2” flat cut door casings
- Solid core entry door with security view-hole
- Laundry area with stacked full sized ENERGY STAR frontload washer/dryer. Floor finished in tile
- Sliding or swing door to balcony or terrace, as per plan
- Finished contemporary door handles and hardware
- White paint finishes for walls throughout; semi-gloss white paint in bathrooms and trims/doors
- White paint finish on ceilings throughout
- Smart lock electronic suite entry
SUITE FEATURES
- 24” 5 appliances
- Contemporary kitchen cabinetry with choice of finish and under cabinet lighting
- Kitchen cabinets with contemporary hardware pulls
- Cabinet interiors include soft close mechanism
- Single undermount stainless steel sink with contemporary black matte faucet
- Vanity with composite countertop and undermount sink with choice of finishes
- Designer selected faucet
- Mirror with integrated lighting
- Designer chosen tiled floors
- Soaker bathtub with tiled walls
- Frameless glass enclosed shower with tiled walls, as per plan
- Pressure balanced valve for tub and shower head
- Recessed pot light in the shower, as per plan
- Accessories package including towel bar, toilet paper holder & contemporary cabinet hardware
- Exhaust fan vented to exterior
- Privacy lock on bathroom door(s)

EMAIL US
HELLO@COOPERANDMILLERHOMES.com
CALL US
905-665-2500
416-690-2181
VISIT US
1052 Kingston ROAD
Toronto, ON, M4E 1T4
Greg Miller, REALTOR®
Right At Home Realty, Brokerage
242 King St E Suite 1, Oshawa, ON L1H 1C7
906-665-2500
Laura Cooper, REALTOR®
Royal LePage Estate Realty
1052 Kingston Road, Toronto, ON, M4E 1T4
416-690-2181


